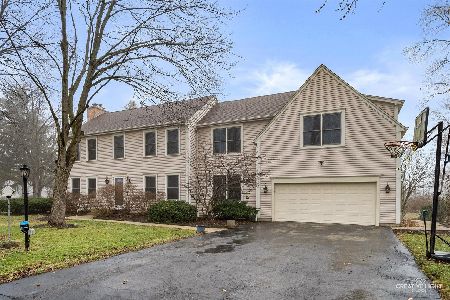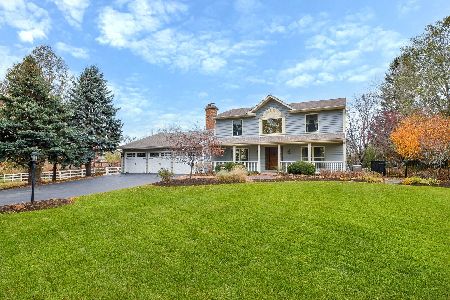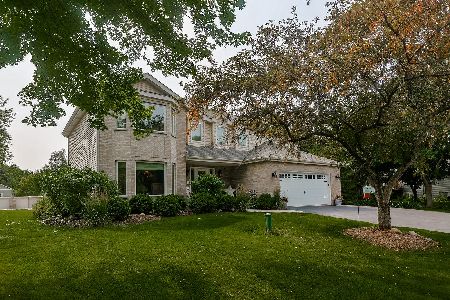42W701 Falcon Lane, St Charles, Illinois 60175
$397,500
|
Sold
|
|
| Status: | Closed |
| Sqft: | 4,214 |
| Cost/Sqft: | $97 |
| Beds: | 5 |
| Baths: | 4 |
| Year Built: | 1987 |
| Property Taxes: | $8,892 |
| Days On Market: | 2561 |
| Lot Size: | 0,95 |
Description
This original owner is a commercial builder & the home has been immaculately maintained~This beautiful 5 bed/4 bath home is on a private cul-se-sac lot with an oversized heated 3-car garage~White painted trim throughout~The Living Room & Dining Room are generously sized with brand new carpet~The kitchen has hickory cabinets, a large island, stainless steel appliances, Corian countertops & separate dinette area~A cozy family room has a stone fireplace, wet bar & hardwood floors~There is a recent addition of a gorgeous four-season room with lots of windows, sunlight & views~First floor bedroom or office with a full bath across the hall~The master bedroom has tray ceilings and recessed lighting~The remodeled master bath has separate shower, tub & heated floors~A huge closet with a bonus - a huge, attached unfinished area! Other bedrooms are generously sized with walk-in closets~ Remodeled hall bath with double vanities & heated floors ~Finished basement with full bath & wet bar~Beautiful
Property Specifics
| Single Family | |
| — | |
| — | |
| 1987 | |
| Full | |
| — | |
| No | |
| 0.95 |
| Kane | |
| Foxfield | |
| 0 / Not Applicable | |
| None | |
| Private Well | |
| Septic-Private | |
| 10253807 | |
| 0821326002 |
Nearby Schools
| NAME: | DISTRICT: | DISTANCE: | |
|---|---|---|---|
|
Grade School
Wasco Elementary School |
303 | — | |
|
Middle School
Thompson Middle School |
303 | Not in DB | |
|
High School
St Charles North High School |
303 | Not in DB | |
Property History
| DATE: | EVENT: | PRICE: | SOURCE: |
|---|---|---|---|
| 2 May, 2019 | Sold | $397,500 | MRED MLS |
| 4 Apr, 2019 | Under contract | $410,000 | MRED MLS |
| — | Last price change | $415,000 | MRED MLS |
| 26 Jan, 2019 | Listed for sale | $415,000 | MRED MLS |
Room Specifics
Total Bedrooms: 5
Bedrooms Above Ground: 5
Bedrooms Below Ground: 0
Dimensions: —
Floor Type: Carpet
Dimensions: —
Floor Type: Carpet
Dimensions: —
Floor Type: Carpet
Dimensions: —
Floor Type: —
Full Bathrooms: 4
Bathroom Amenities: Whirlpool,Separate Shower,Double Sink,Full Body Spray Shower
Bathroom in Basement: 1
Rooms: Bedroom 5,Recreation Room,Heated Sun Room,Game Room
Basement Description: Finished
Other Specifics
| 3 | |
| Concrete Perimeter | |
| Asphalt | |
| Brick Paver Patio, Storms/Screens | |
| Cul-De-Sac,Landscaped | |
| 41268 | |
| — | |
| Full | |
| Vaulted/Cathedral Ceilings, Hardwood Floors, First Floor Bedroom, In-Law Arrangement, First Floor Laundry, First Floor Full Bath | |
| Range, Microwave, Dishwasher, Refrigerator, Washer, Dryer, Stainless Steel Appliance(s), Range Hood | |
| Not in DB | |
| Street Lights, Street Paved | |
| — | |
| — | |
| Attached Fireplace Doors/Screen, Gas Log |
Tax History
| Year | Property Taxes |
|---|---|
| 2019 | $8,892 |
Contact Agent
Nearby Similar Homes
Nearby Sold Comparables
Contact Agent
Listing Provided By
@properties









