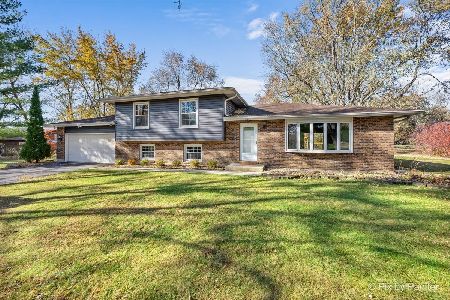4N563 Arrowhead Drive, St Charles, Illinois 60175
$465,000
|
Sold
|
|
| Status: | Closed |
| Sqft: | 2,841 |
| Cost/Sqft: | $162 |
| Beds: | 4 |
| Baths: | 3 |
| Year Built: | 1995 |
| Property Taxes: | $8,636 |
| Days On Market: | 1608 |
| Lot Size: | 0,87 |
Description
Beautiful home in highly sought after Foxfield subdivision on close to 1 Acre! Great country location close to Wasco and within minutes to St. Charles. Nothing to do but move right in and enjoy this spectacular updated home! Modern kitchen with all stainless steel appliances and granite countertops featuring an eat in area and additional dining room. Maple hardwood flooring thru out. Large master suite with volume ceilings, gas fireplace, walk in closet and private master bath featuring a large walk in shower and whirlpool tub. Custom door trim and crown molding in front room and dining area. Enjoy your own backyard oasis while entertaining on the patio featuring a firepit and above ground pool, two large "Tuff Sheds" measuring 10x20 and 12x16 for additional storage. Finished basement area and plenty of storage area. Lots of updates, don't miss your opportunity! Highly desired St. Charles schools
Property Specifics
| Single Family | |
| — | |
| — | |
| 1995 | |
| Full | |
| — | |
| No | |
| 0.87 |
| Kane | |
| — | |
| — / Not Applicable | |
| None | |
| Private Well | |
| Septic-Private | |
| 11165906 | |
| 0821177003 |
Nearby Schools
| NAME: | DISTRICT: | DISTANCE: | |
|---|---|---|---|
|
Grade School
Wasco Elementary School |
303 | — | |
|
Middle School
Thompson Middle School |
303 | Not in DB | |
|
High School
St Charles North High School |
303 | Not in DB | |
Property History
| DATE: | EVENT: | PRICE: | SOURCE: |
|---|---|---|---|
| 16 Apr, 2010 | Sold | $340,000 | MRED MLS |
| 8 Mar, 2010 | Under contract | $349,900 | MRED MLS |
| — | Last price change | $364,800 | MRED MLS |
| 3 Apr, 2009 | Listed for sale | $384,900 | MRED MLS |
| 30 Aug, 2021 | Sold | $465,000 | MRED MLS |
| 24 Jul, 2021 | Under contract | $459,900 | MRED MLS |
| 23 Jul, 2021 | Listed for sale | $459,900 | MRED MLS |
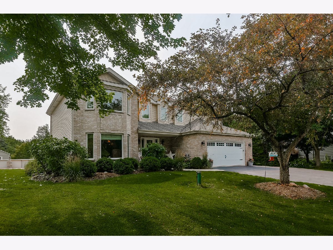
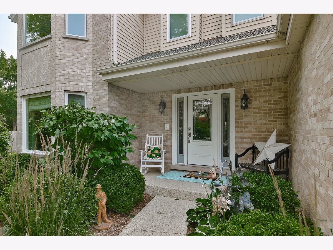
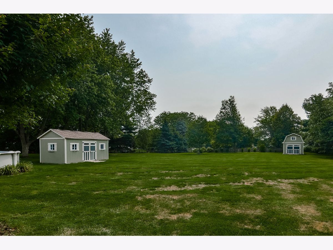
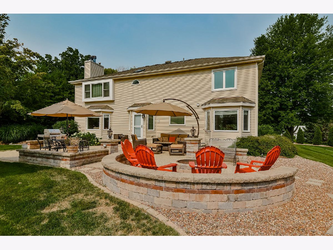
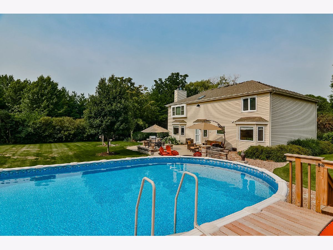
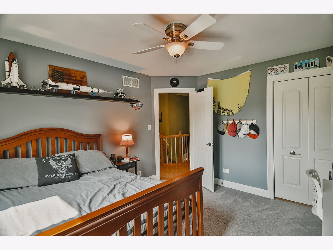
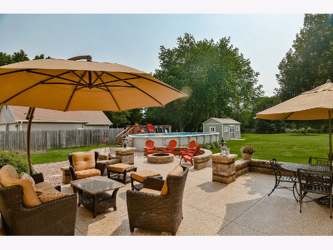
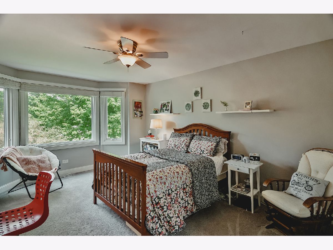
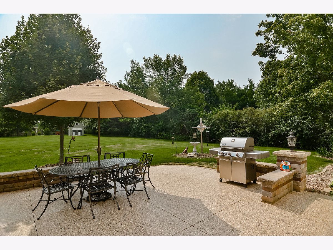
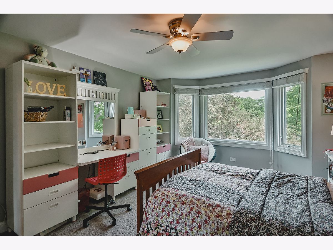
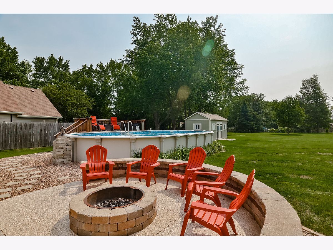
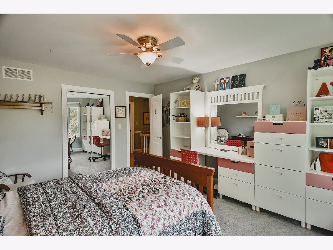
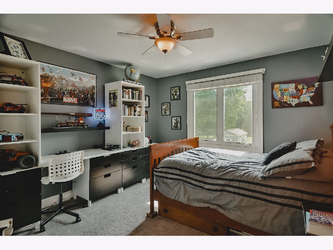
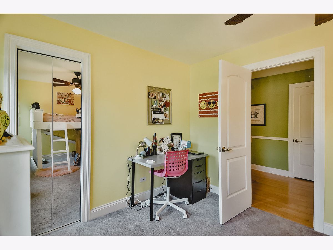
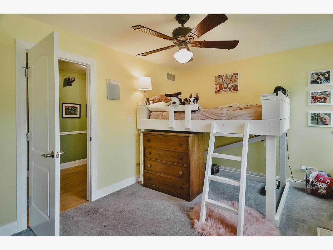
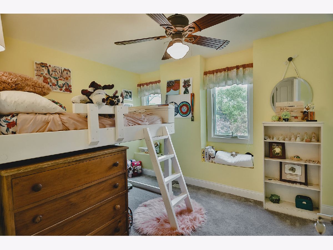
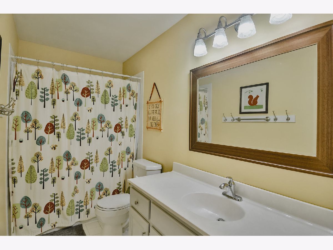
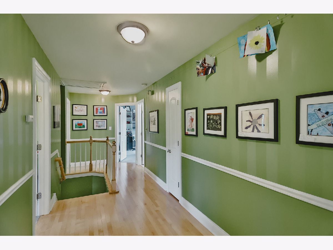
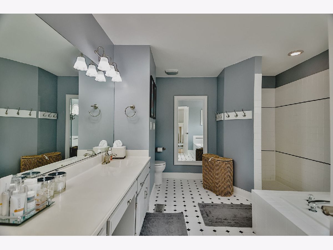
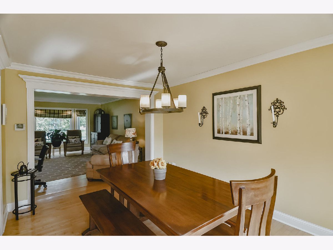
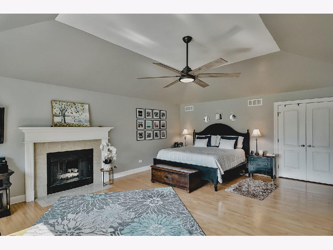
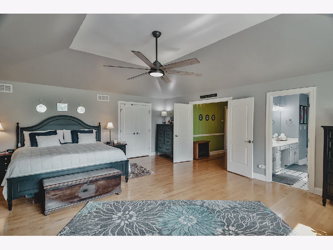
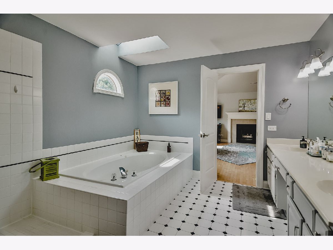
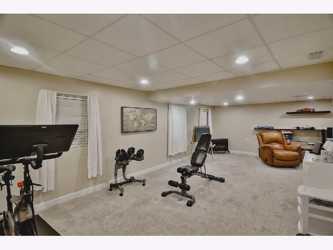
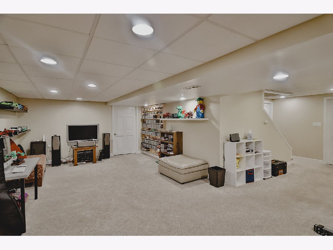
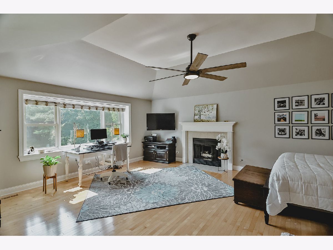
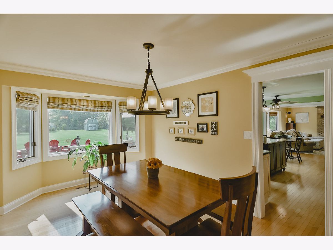
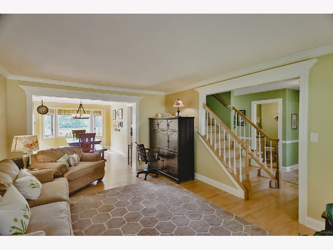
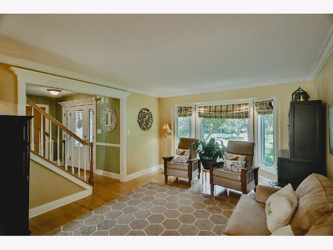
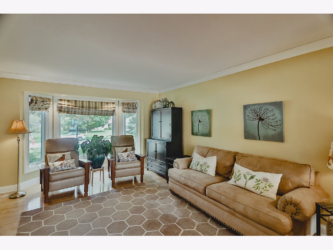
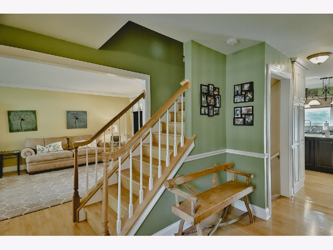
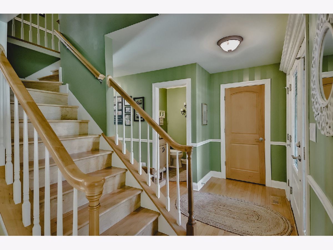
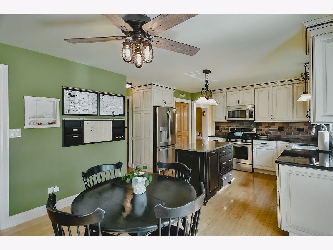
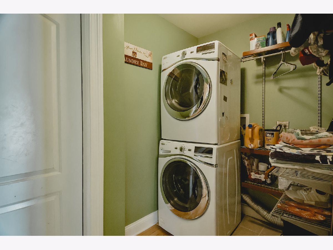
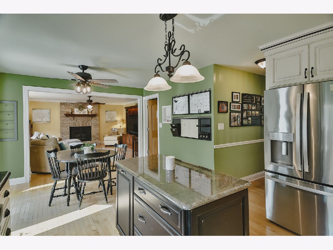
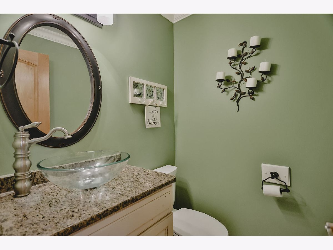
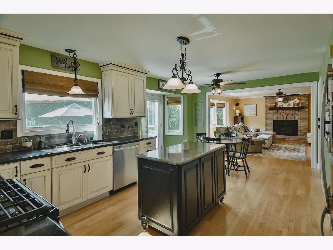
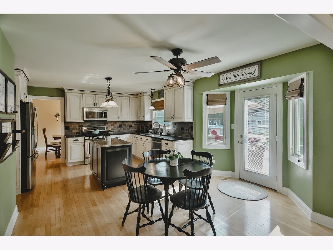
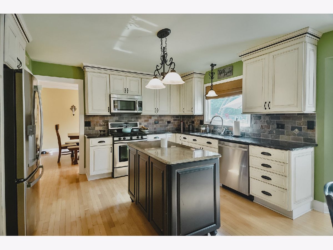
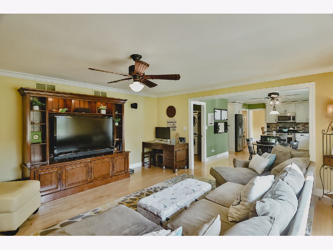
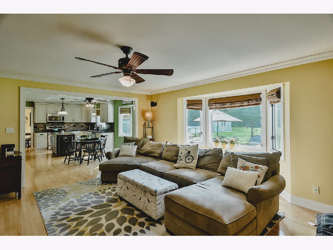
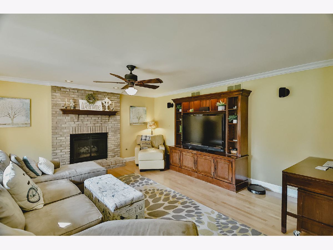
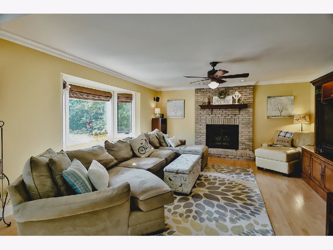
Room Specifics
Total Bedrooms: 4
Bedrooms Above Ground: 4
Bedrooms Below Ground: 0
Dimensions: —
Floor Type: Carpet
Dimensions: —
Floor Type: Carpet
Dimensions: —
Floor Type: Carpet
Full Bathrooms: 3
Bathroom Amenities: Whirlpool,Separate Shower,Double Sink
Bathroom in Basement: 0
Rooms: Eating Area,Workshop,Recreation Room
Basement Description: Finished
Other Specifics
| 2.5 | |
| — | |
| — | |
| — | |
| — | |
| 123X305X130X335 | |
| — | |
| Full | |
| Vaulted/Cathedral Ceilings, Hardwood Floors, First Floor Laundry, Walk-In Closet(s), Granite Counters, Separate Dining Room | |
| Range, Microwave, Dishwasher, Refrigerator, High End Refrigerator, Washer, Dryer, Disposal, Stainless Steel Appliance(s), Water Softener Rented, Gas Oven | |
| Not in DB | |
| — | |
| — | |
| — | |
| Gas Log, More than one |
Tax History
| Year | Property Taxes |
|---|---|
| 2010 | $7,909 |
| 2021 | $8,636 |
Contact Agent
Nearby Similar Homes
Nearby Sold Comparables
Contact Agent
Listing Provided By
Keller Williams Realty Signature

