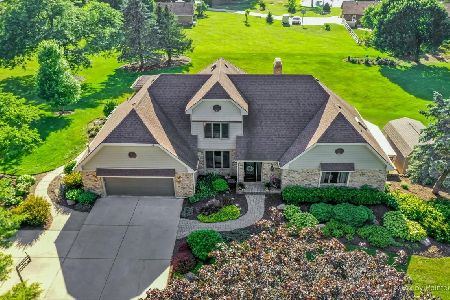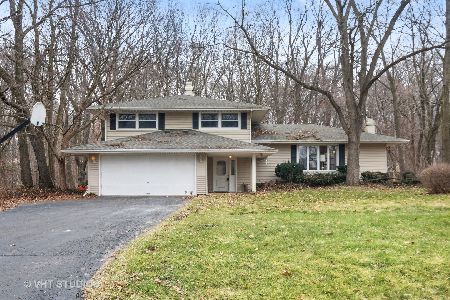42W823 Clover Hill Lane, Elburn, Illinois 60119
$555,000
|
Sold
|
|
| Status: | Closed |
| Sqft: | 3,656 |
| Cost/Sqft: | $150 |
| Beds: | 5 |
| Baths: | 5 |
| Year Built: | 1992 |
| Property Taxes: | $14,269 |
| Days On Market: | 1940 |
| Lot Size: | 2,90 |
Description
Mr. & Mrs. Clean live in this amazing 3 acre wooded estate w/over 5400 sq ft of living space. 2016 kitchen remodel inc. quartz ctops, huge island, hardwood flrs, ceramic backsplash, sub-zero frig &SS appliances overlooking wooded serenity from bay window of eat-in space. Vaulted LR w/ floor-to-ceil brick FP. Wall-to-wall window in sunroom w/views &water feature. MBR suite w/his&her walk-in closets & Jacuzzi again ready for relaxing. 2016 remod master bath inc. ceramic shower, new vanity, & lighting. 4 generous sized BRs upstairs inc a 2nd master BR many w/ walk-ins & wood shutter blinds. Lots of natural light for In-law arrangement walk-out bsmt w/full kitchen, 2 potential BR's & full bath. Theatre/Rec rm chairs can be included. Paver patio overlooks pond & waterfall as does super-sized deck all in complete privacy. Side & front yards for green space needs. Tons of upgrades incl. Anderson windows, all 4 bath remodel, kitchen rehab, hardwood & tile floors on 1st floor, updated lighting inc. several ceiling fans &built-in features. IF YOU WANT SECLUSION & STYLE THIS IS A 10+.
Property Specifics
| Single Family | |
| — | |
| Colonial | |
| 1992 | |
| Full,English | |
| — | |
| No | |
| 2.9 |
| Kane | |
| Blackberry Woods | |
| — / Not Applicable | |
| None | |
| Private Well | |
| Septic-Private | |
| 10886458 | |
| 1116351017 |
Nearby Schools
| NAME: | DISTRICT: | DISTANCE: | |
|---|---|---|---|
|
Grade School
Blackberry Creek Elementary Scho |
302 | — | |
|
Middle School
Harter Middle School |
302 | Not in DB | |
|
High School
Kaneland High School |
302 | Not in DB | |
Property History
| DATE: | EVENT: | PRICE: | SOURCE: |
|---|---|---|---|
| 4 Dec, 2020 | Sold | $555,000 | MRED MLS |
| 8 Oct, 2020 | Under contract | $549,900 | MRED MLS |
| 29 Sep, 2020 | Listed for sale | $549,900 | MRED MLS |

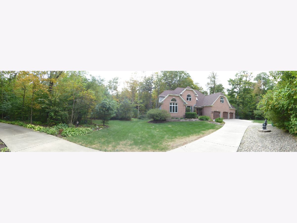
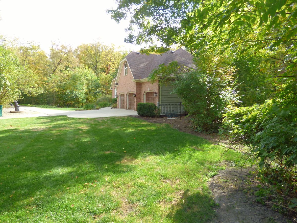
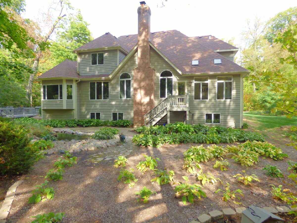
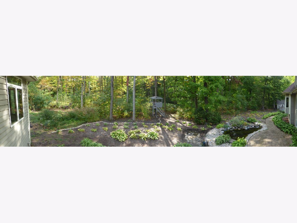
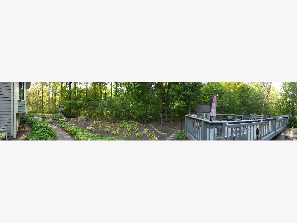
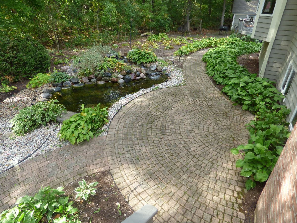
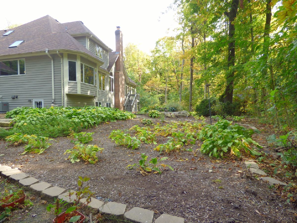
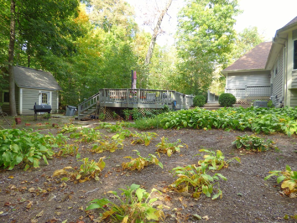
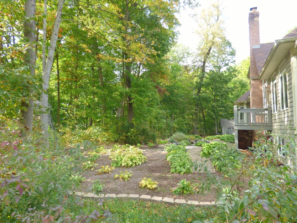
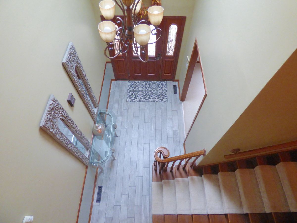
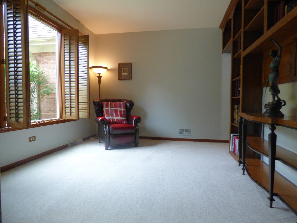
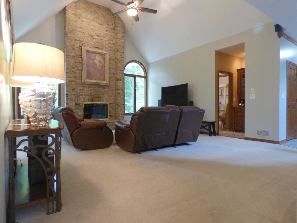
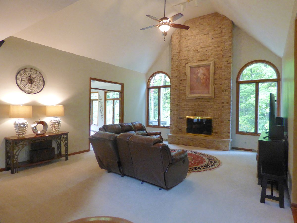
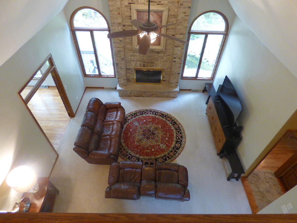
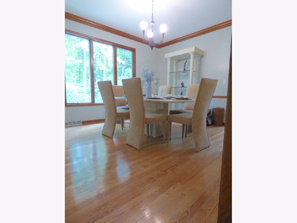
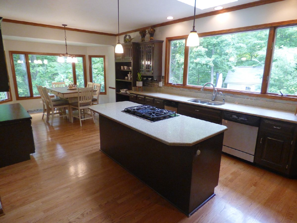
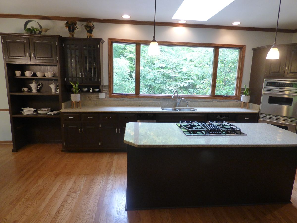
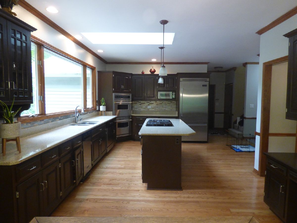
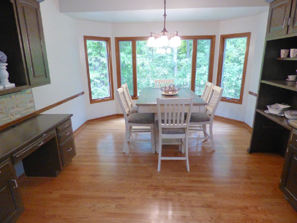
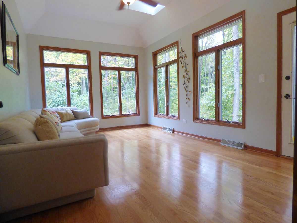
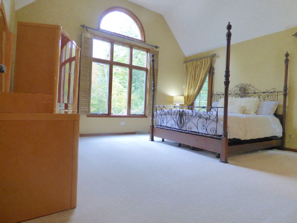
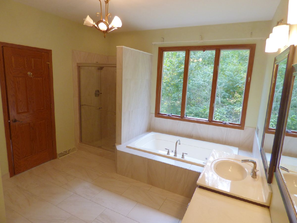
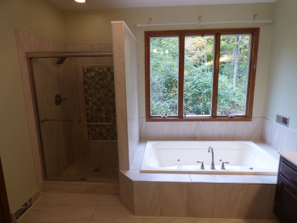
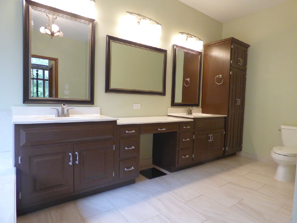
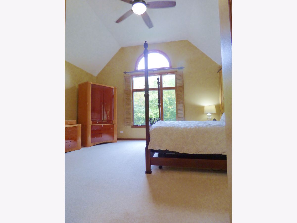
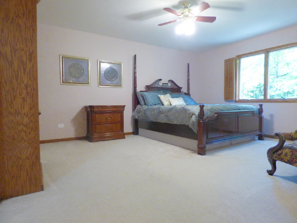
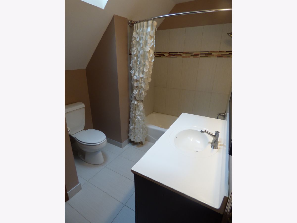
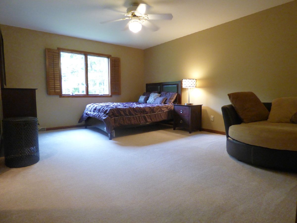
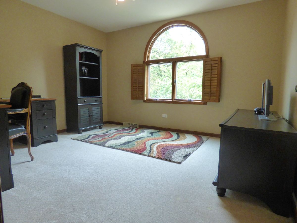
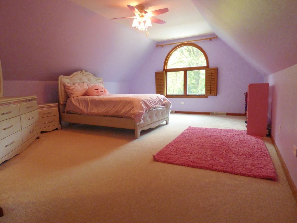
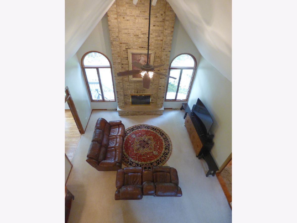
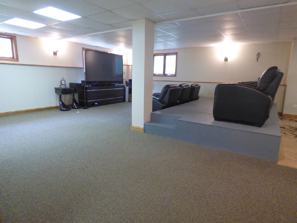
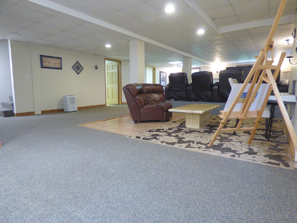
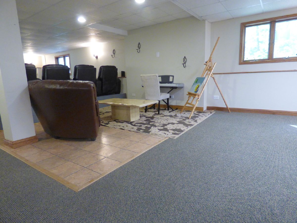
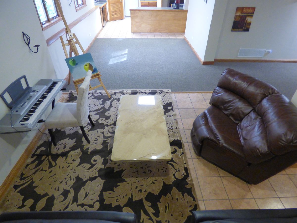
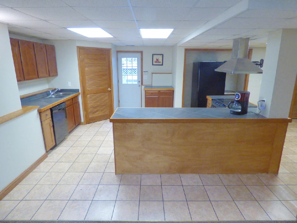
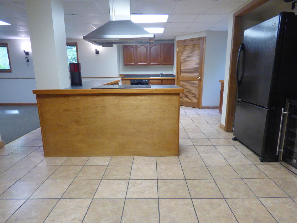
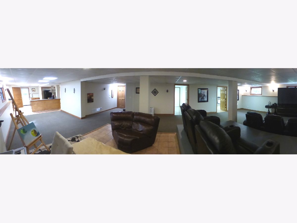
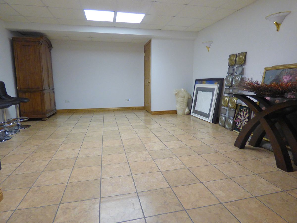
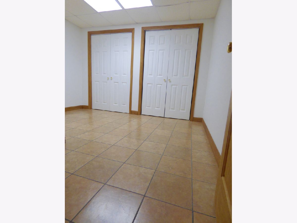
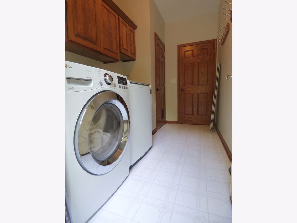
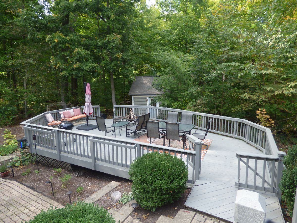
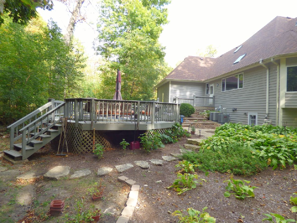
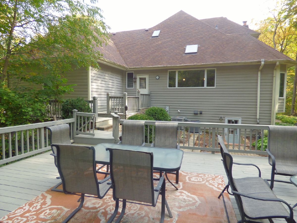
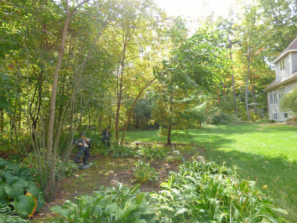
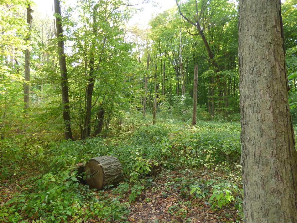
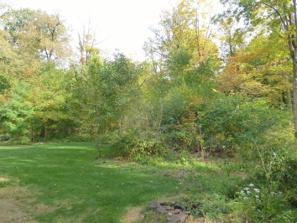
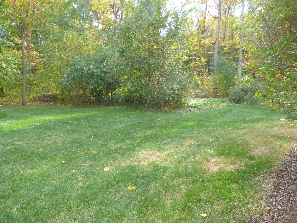
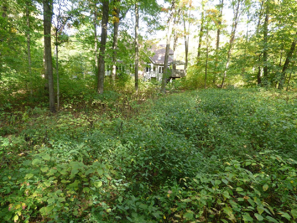
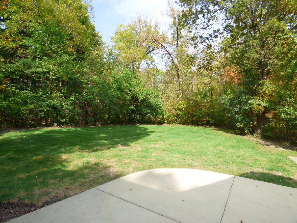
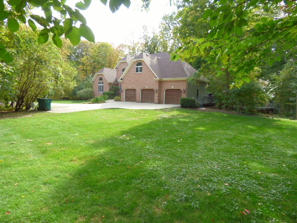
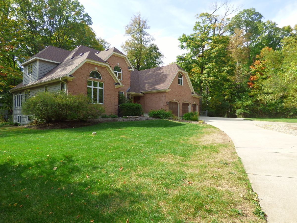
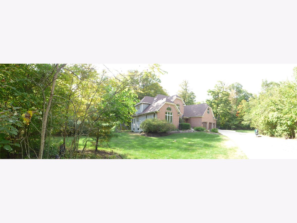
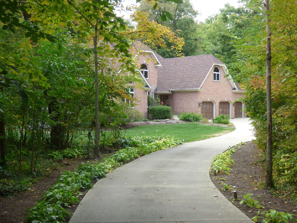
Room Specifics
Total Bedrooms: 6
Bedrooms Above Ground: 5
Bedrooms Below Ground: 1
Dimensions: —
Floor Type: Carpet
Dimensions: —
Floor Type: Carpet
Dimensions: —
Floor Type: Carpet
Dimensions: —
Floor Type: —
Dimensions: —
Floor Type: —
Full Bathrooms: 5
Bathroom Amenities: Whirlpool,Separate Shower,Double Sink
Bathroom in Basement: 1
Rooms: Bedroom 5,Bedroom 6,Recreation Room,Kitchen,Sun Room,Eating Area,Exercise Room,Foyer
Basement Description: Finished,Exterior Access,Egress Window,Rec/Family Area
Other Specifics
| 3 | |
| Concrete Perimeter | |
| Concrete | |
| Deck, Brick Paver Patio, Storms/Screens | |
| Landscaped,Pond(s),Wooded,Mature Trees | |
| 325X385X313X388 | |
| — | |
| Full | |
| Vaulted/Cathedral Ceilings, Skylight(s), Hardwood Floors, First Floor Bedroom, In-Law Arrangement, First Floor Laundry, First Floor Full Bath, Built-in Features, Walk-In Closet(s), Bookcases, Ceilings - 9 Foot, Some Wood Floors | |
| Double Oven, Microwave, Dishwasher, Refrigerator, Washer, Dryer, Disposal, Stainless Steel Appliance(s), Cooktop | |
| Not in DB | |
| Street Paved | |
| — | |
| — | |
| Gas Log, Gas Starter |
Tax History
| Year | Property Taxes |
|---|---|
| 2020 | $14,269 |
Contact Agent
Nearby Similar Homes
Nearby Sold Comparables
Contact Agent
Listing Provided By
Keller Williams Momentum



