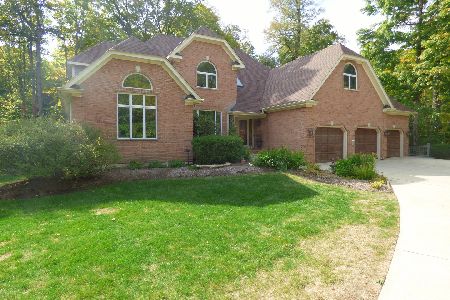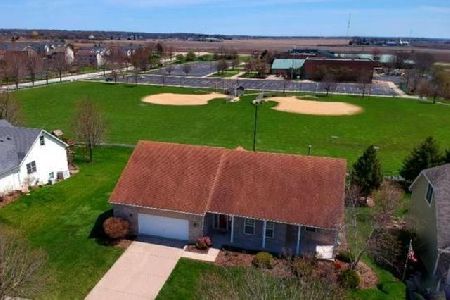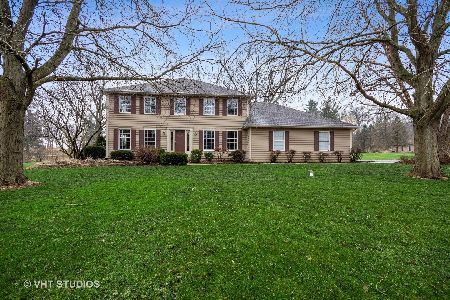42W825 Smith Road, Elburn, Illinois 60119
$466,000
|
Sold
|
|
| Status: | Closed |
| Sqft: | 3,800 |
| Cost/Sqft: | $132 |
| Beds: | 4 |
| Baths: | 4 |
| Year Built: | 1988 |
| Property Taxes: | $9,324 |
| Days On Market: | 6058 |
| Lot Size: | 4,00 |
Description
130K price drop! Incredible 4 ac lot+amazing home! Every rm has views&sounds of nature. State of art kit w/granite & SS appls. Birch cabs w/roll out shelves. Lrg island w/brkfst bar. Flr to ceiling stone FP. Dining rm w/oak chair rail/wainscoting. 1st flr mstr ste w/WIC & lux bath(whrl pl tub/sep shwr). Ex lg br sizes. English bsmt partially fin. Screened in porch. Country feel yet min to convenience-Randall/Rt.47.
Property Specifics
| Single Family | |
| — | |
| Traditional | |
| 1988 | |
| Full,English | |
| — | |
| No | |
| 4 |
| Kane | |
| — | |
| 0 / Not Applicable | |
| None | |
| Private Well | |
| Septic-Private | |
| 07251980 | |
| 1116351015 |
Nearby Schools
| NAME: | DISTRICT: | DISTANCE: | |
|---|---|---|---|
|
Grade School
Blackberry Creek Elementary Scho |
302 | — | |
|
Middle School
Kaneland Middle School |
302 | Not in DB | |
|
High School
Kaneland Senior High School |
302 | Not in DB | |
Property History
| DATE: | EVENT: | PRICE: | SOURCE: |
|---|---|---|---|
| 5 Nov, 2009 | Sold | $466,000 | MRED MLS |
| 9 Oct, 2009 | Under contract | $500,000 | MRED MLS |
| — | Last price change | $525,000 | MRED MLS |
| 22 Jun, 2009 | Listed for sale | $550,000 | MRED MLS |
Room Specifics
Total Bedrooms: 4
Bedrooms Above Ground: 4
Bedrooms Below Ground: 0
Dimensions: —
Floor Type: Carpet
Dimensions: —
Floor Type: Carpet
Dimensions: —
Floor Type: Carpet
Full Bathrooms: 4
Bathroom Amenities: Whirlpool,Separate Shower,Double Sink
Bathroom in Basement: 1
Rooms: Deck,Den,Eating Area,Enclosed Porch,Exercise Room,Foyer,Gallery,Recreation Room,Screened Porch,Storage,Utility Room-1st Floor,Workshop
Basement Description: Partially Finished,Exterior Access
Other Specifics
| 3 | |
| Concrete Perimeter | |
| Asphalt,Concrete,Circular | |
| Balcony, Deck, Patio, Porch Screened | |
| Landscaped | |
| 4 ACRES | |
| Full,Unfinished | |
| Full | |
| Vaulted/Cathedral Ceilings, Skylight(s), First Floor Bedroom | |
| Double Oven, Microwave, Dishwasher, Refrigerator, Washer, Dryer | |
| Not in DB | |
| Street Lights, Street Paved | |
| — | |
| — | |
| Wood Burning, Attached Fireplace Doors/Screen, Gas Log, Gas Starter |
Tax History
| Year | Property Taxes |
|---|---|
| 2009 | $9,324 |
Contact Agent
Nearby Similar Homes
Nearby Sold Comparables
Contact Agent
Listing Provided By
Baird & Warner







