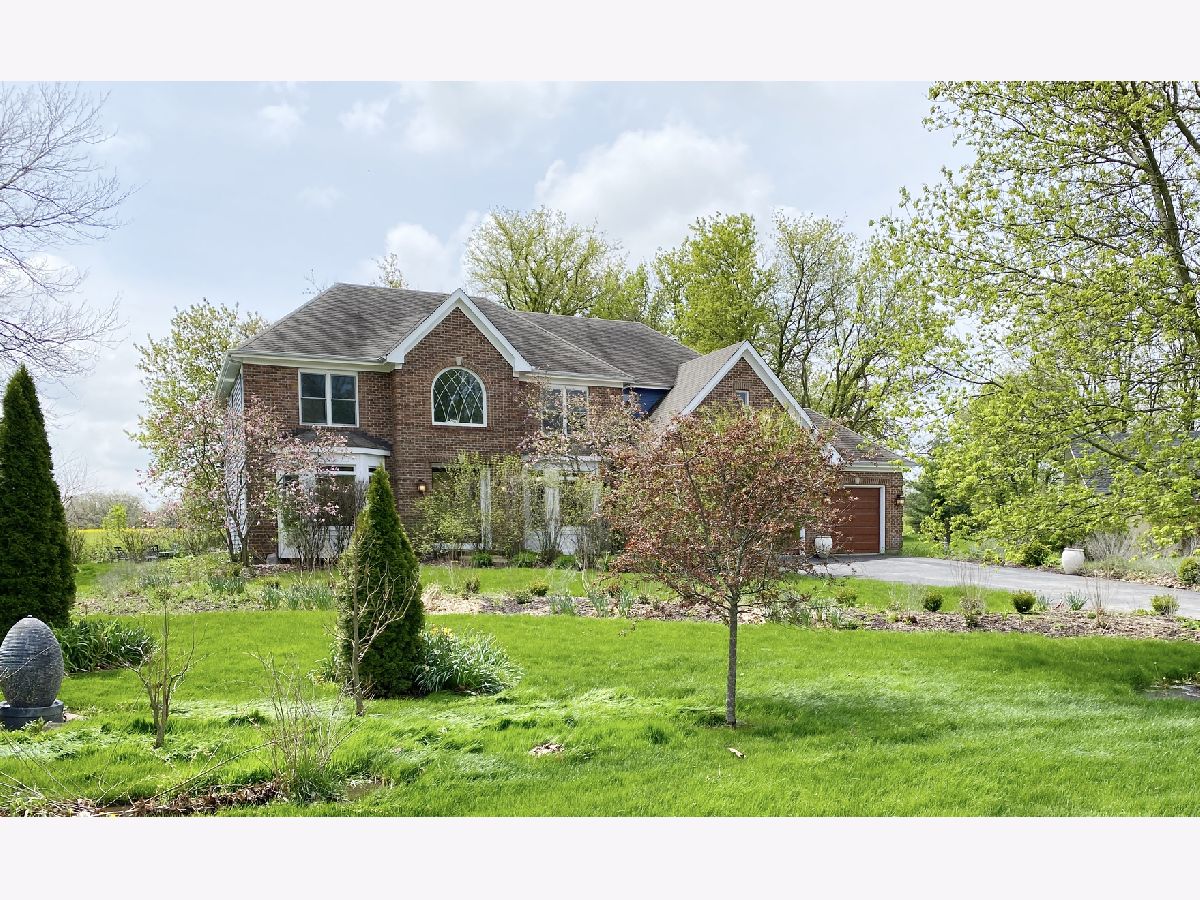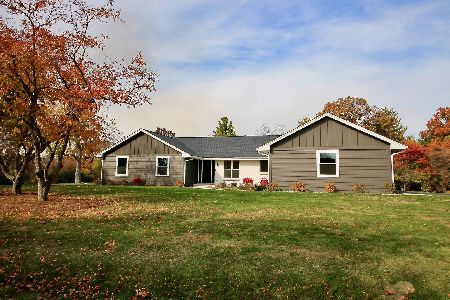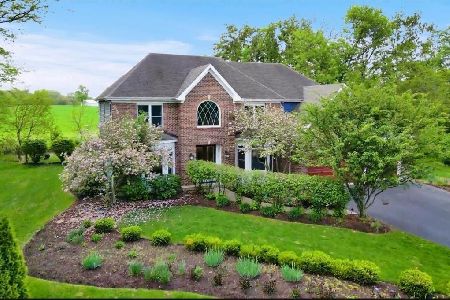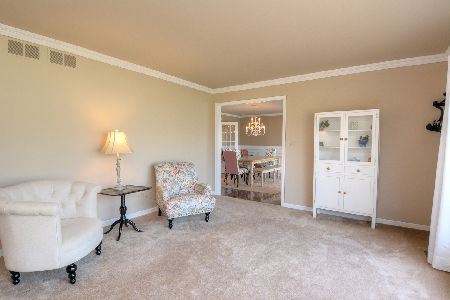42W911 Jens Jensen Lane, St Charles, Illinois 60175
$500,000
|
Sold
|
|
| Status: | Closed |
| Sqft: | 3,614 |
| Cost/Sqft: | $144 |
| Beds: | 4 |
| Baths: | 5 |
| Year Built: | 2001 |
| Property Taxes: | $15,238 |
| Days On Market: | 1927 |
| Lot Size: | 0,51 |
Description
Amazing like new home has 3600 sq ft 4-5 bedrooms, 4.1 baths PLUS a full finished basement, 3 car garage too - all on a 1/2 acre lot in 301 Schools with no neighbors behind! Completely Renovated from top to bottom in 2017 in every way shape and form with HARDWOOD FLOORS thru majority of home! High end fixtures, trim details, deluxe finishes and lighting throughout. Stunning gourmet kitchen will thrill the most serious Chef with furniture quality cabinetry, massive island, granite counters, high end Stainless Steel appliances and upscale lighting touches. The kitchen is open to a casual seating nook and overlooks two story family room with stunning floor to ceiling fireplace and full wall of windows for that sought after open floor plan! Vaulted SCREENED PORCH for alfresco dining is adjacent to kitchen as well! Formal dining room is big enough for your entire extended family. Elegant living room and first floor office flank the fabulous two story foyer with custom staircase. The office has paneled walls, huge wall of windows, crown molding and glass French doors! A mud room and powder room complete the 1st floor level. Upstairs are four bedrooms and 3 full baths. Luxurious master suite with SPA bath and expansive walk in closet is a true retreat. Secondary bedrooms offer ample closet space and direct bathroom access. BONUS professionally Finished lower level offers room for gaming, recreation, exercise and more with another full bath as well. Ultimate privacy is yours with no neighbors behind. Backyard paradise with relaxing fire pit and deck. Too many upgrades to list including all new windows, new HVAC system, new hot water heater, new appliances.. One of a kind quality located in award winning 301 School district with neighborhood clubhouse, swimming pool, tennis courts, playground, fishing pond, picnic area, sledding hill and hiking trails and is adjacent to the Great Western bike trail. Great Cul-De-Sac location. Close to Metra too! Quick close is possible! You will fall in love! Be prepared to be impressed! Sellers Transfer is your gain!
Property Specifics
| Single Family | |
| — | |
| Contemporary | |
| 2001 | |
| Full | |
| CUSTOM | |
| No | |
| 0.51 |
| Kane | |
| The Windings Of Ferson Creek | |
| 475 / Annual | |
| Clubhouse,Pool | |
| Community Well | |
| — | |
| 10914607 | |
| 0816155002 |
Nearby Schools
| NAME: | DISTRICT: | DISTANCE: | |
|---|---|---|---|
|
Grade School
Lily Lake Grade School |
301 | — | |
|
Middle School
Central Middle School |
301 | Not in DB | |
|
High School
Central High School |
301 | Not in DB | |
Property History
| DATE: | EVENT: | PRICE: | SOURCE: |
|---|---|---|---|
| 20 Aug, 2008 | Sold | $502,500 | MRED MLS |
| 16 Jul, 2008 | Under contract | $519,000 | MRED MLS |
| 2 Jun, 2008 | Listed for sale | $519,000 | MRED MLS |
| 28 Dec, 2020 | Sold | $500,000 | MRED MLS |
| 24 Nov, 2020 | Under contract | $520,000 | MRED MLS |
| 22 Oct, 2020 | Listed for sale | $520,000 | MRED MLS |
| 7 Jul, 2025 | Sold | $723,500 | MRED MLS |
| 27 May, 2025 | Under contract | $750,000 | MRED MLS |
| 24 May, 2025 | Listed for sale | $750,000 | MRED MLS |

Room Specifics
Total Bedrooms: 5
Bedrooms Above Ground: 4
Bedrooms Below Ground: 1
Dimensions: —
Floor Type: Carpet
Dimensions: —
Floor Type: Carpet
Dimensions: —
Floor Type: Hardwood
Dimensions: —
Floor Type: —
Full Bathrooms: 5
Bathroom Amenities: Whirlpool,Separate Shower,Double Sink
Bathroom in Basement: 1
Rooms: Bedroom 5,Eating Area,Den,Recreation Room,Game Room,Family Room,Foyer,Mud Room,Walk In Closet,Screened Porch
Basement Description: Finished
Other Specifics
| 3.5 | |
| Concrete Perimeter | |
| Asphalt | |
| Patio, Storms/Screens | |
| Landscaped,Wooded | |
| 127X165X124X190 | |
| Unfinished | |
| Full | |
| Vaulted/Cathedral Ceilings, Bar-Dry, Hardwood Floors, First Floor Bedroom, Second Floor Laundry, Walk-In Closet(s) | |
| Range, Microwave, Dishwasher, Refrigerator, Washer, Dryer, Water Softener Owned | |
| Not in DB | |
| Clubhouse, Pool, Tennis Court(s), Street Paved | |
| — | |
| — | |
| Wood Burning, Gas Log |
Tax History
| Year | Property Taxes |
|---|---|
| 2008 | $11,833 |
| 2020 | $15,238 |
| 2025 | $16,316 |
Contact Agent
Nearby Sold Comparables
Contact Agent
Listing Provided By
Premier Living Properties






