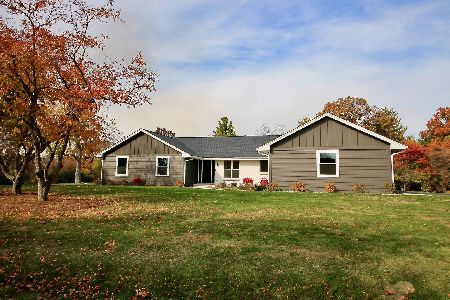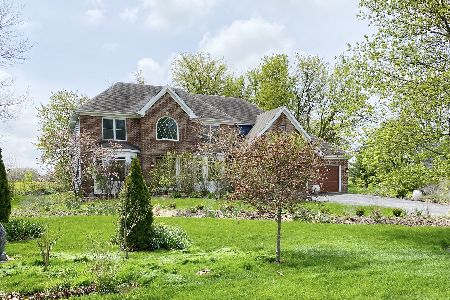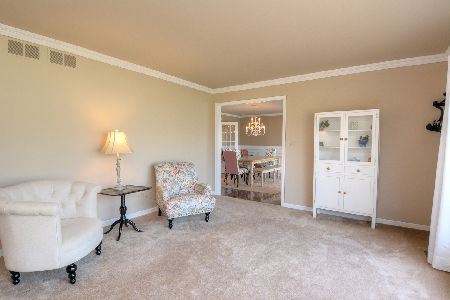42W911 Jens Jensen Lane, St Charles, Illinois 60175
$723,500
|
Sold
|
|
| Status: | Closed |
| Sqft: | 3,614 |
| Cost/Sqft: | $208 |
| Beds: | 4 |
| Baths: | 5 |
| Year Built: | 2001 |
| Property Taxes: | $16,316 |
| Days On Market: | 252 |
| Lot Size: | 0,51 |
Description
Stunning Custom Home in The Windings of Ferson Creek - Bucolic Bliss Meets Luxury Living! Set on a serene 1/2-acre lot with a beautiful view, this exquisite 3,600 sq ft residence offers the perfect blend of refined elegance and peaceful countryside charm. With 4+1 bedrooms, 4.5 baths, a 3-car garage (equipped with water and gas lines), and a fully finished deep-pour basement, this home is designed to impress. From the moment you step inside, you're greeted by rich Brazilian cherry hardwood floors with intricate inlaid designs-part of the largest installation of its kind in Illinois. High-end finishes and custom millwork are showcased throughout. The chef's kitchen features a massive granite island, custom furniture quality cabinets, KitchenAid black stainless appliances and it seamlessly flows into the breathtaking two-story family room with a dramatic fireplace and floor to ceiling windows. The main floor includes a formal dining room, vaulted screened porch-perfect for al fresco dining or stepping outside to your own backyard retreat with a deck and cozy fire pit, surrounded by mature trees and tranquil views. The private office (with closet, easily convertible to a 5th bedroom) and a mudroom. Upstairs, the luxurious primary suite offers a spa-inspired bath with an impressive 12-foot double-sink vanity and a spacious walk-in closet. The second bedroom includes its own en suite full bath, while the third and fourth bedrooms share a well-appointed Jack and Jill bath. A large, conveniently located second-floor laundry room adds everyday ease. Downstairs, the fully finished basement provides versatile space for a home gym, recreation, or additional living quarters-complete with a full bath and an additional bedroom. Other features include a whole house water filtration system and abundant storage. Located in the picturesque and highly sought-after Windings of Ferson Creek, residents enjoy access to a clubhouse, pool, tennis courts, nature trails, playground, and an active swim team-all within the top-rated 301 School District. Discover peaceful, upscale living just minutes from everything you need.
Property Specifics
| Single Family | |
| — | |
| — | |
| 2001 | |
| — | |
| CUSTOM | |
| No | |
| 0.51 |
| Kane | |
| The Windings Of Ferson Creek | |
| 800 / Annual | |
| — | |
| — | |
| — | |
| 12374333 | |
| 0816155002 |
Nearby Schools
| NAME: | DISTRICT: | DISTANCE: | |
|---|---|---|---|
|
Grade School
Lily Lake Grade School |
301 | — | |
|
Middle School
Central Middle School |
301 | Not in DB | |
|
High School
Central High School |
301 | Not in DB | |
Property History
| DATE: | EVENT: | PRICE: | SOURCE: |
|---|---|---|---|
| 20 Aug, 2008 | Sold | $502,500 | MRED MLS |
| 16 Jul, 2008 | Under contract | $519,000 | MRED MLS |
| 2 Jun, 2008 | Listed for sale | $519,000 | MRED MLS |
| 28 Dec, 2020 | Sold | $500,000 | MRED MLS |
| 24 Nov, 2020 | Under contract | $520,000 | MRED MLS |
| 22 Oct, 2020 | Listed for sale | $520,000 | MRED MLS |
| 7 Jul, 2025 | Sold | $723,500 | MRED MLS |
| 27 May, 2025 | Under contract | $750,000 | MRED MLS |
| 24 May, 2025 | Listed for sale | $750,000 | MRED MLS |
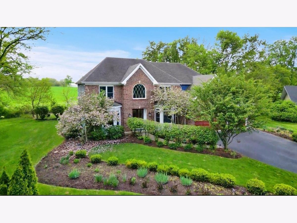
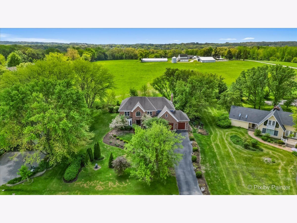
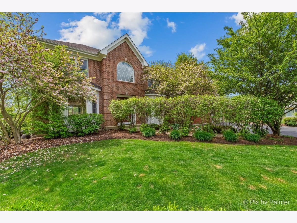
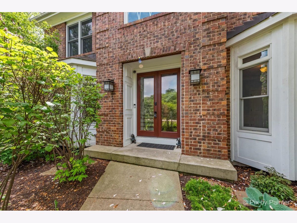
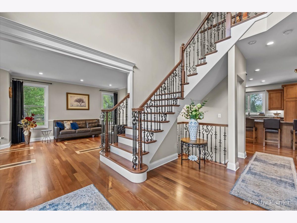
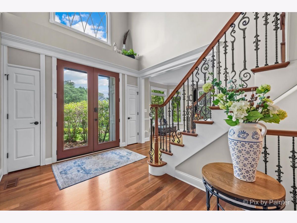
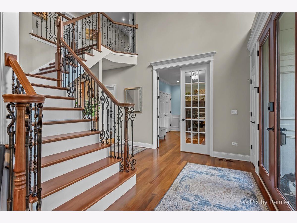
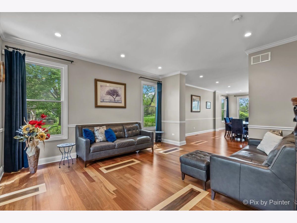
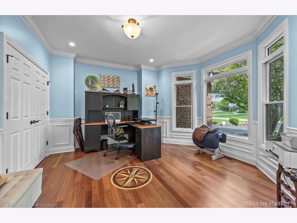
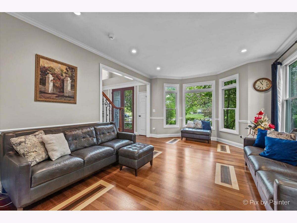
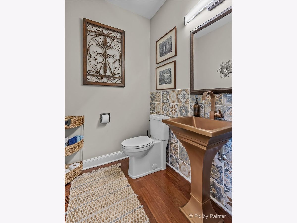
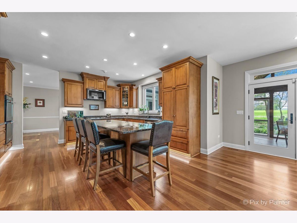
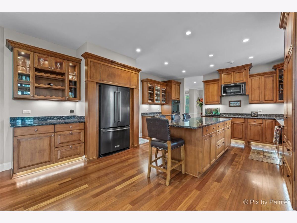
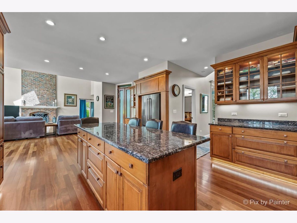
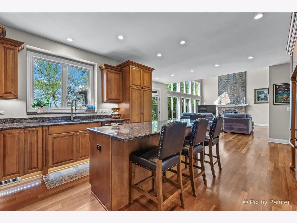
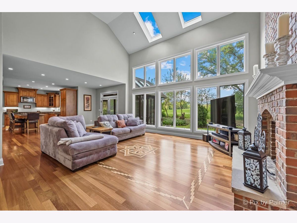
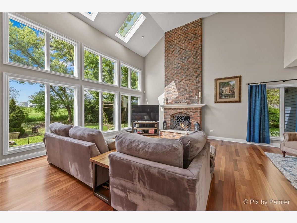
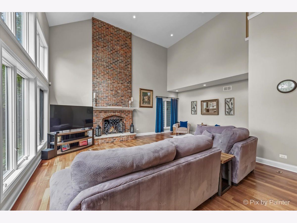
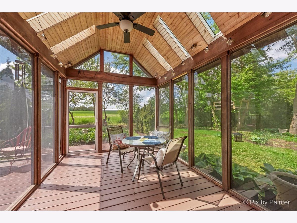
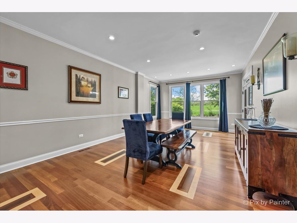
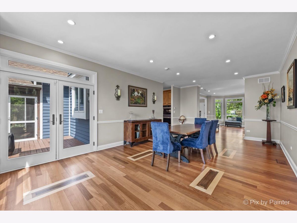
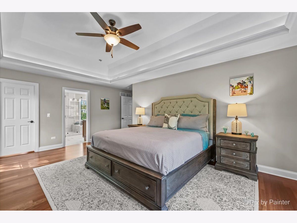
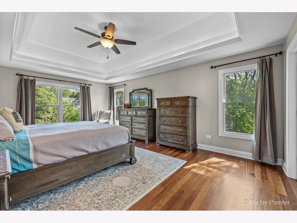
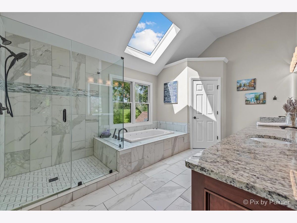
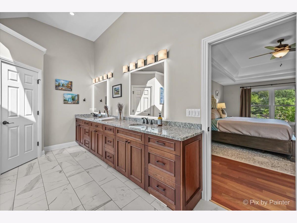
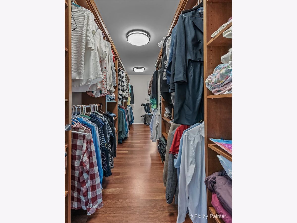
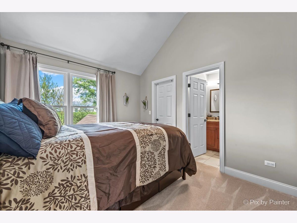
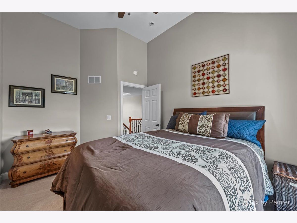
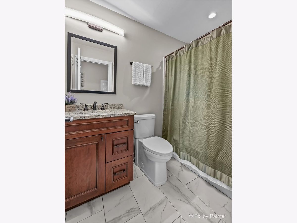
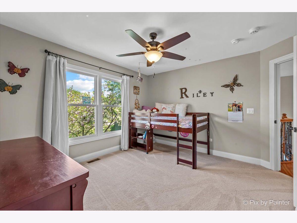
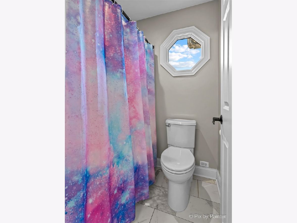
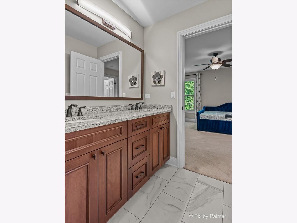
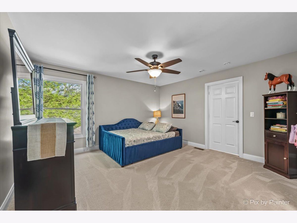
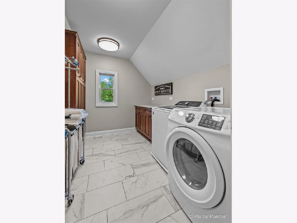
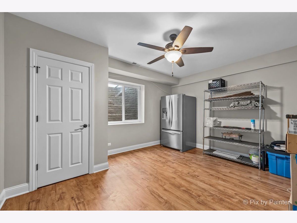
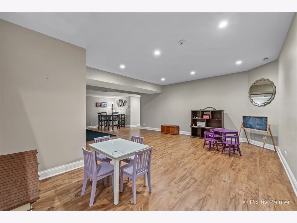
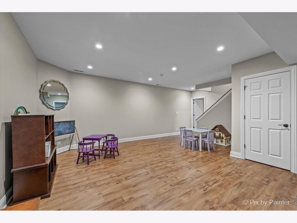
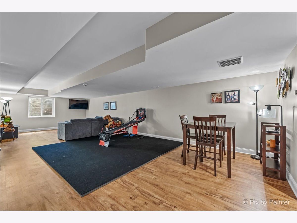
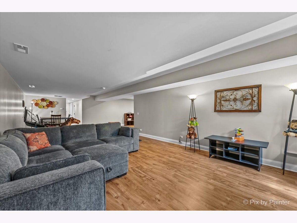
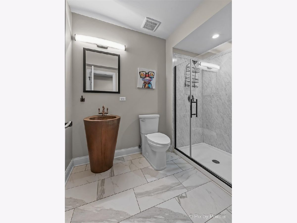
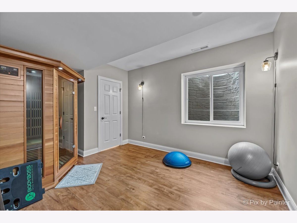
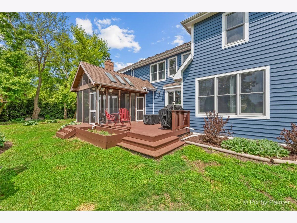
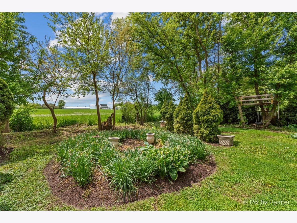
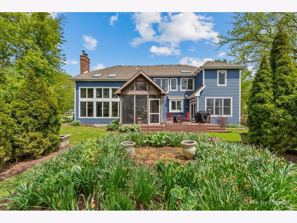
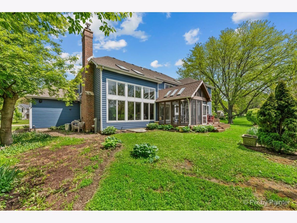
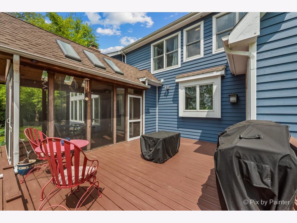
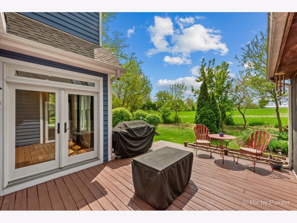
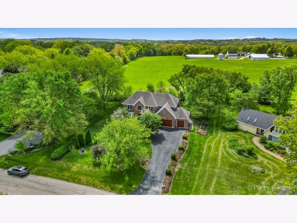
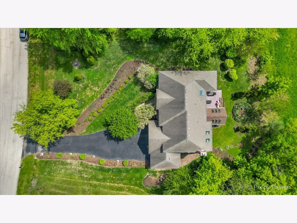
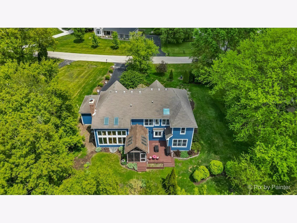
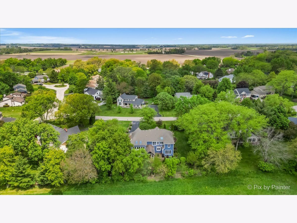
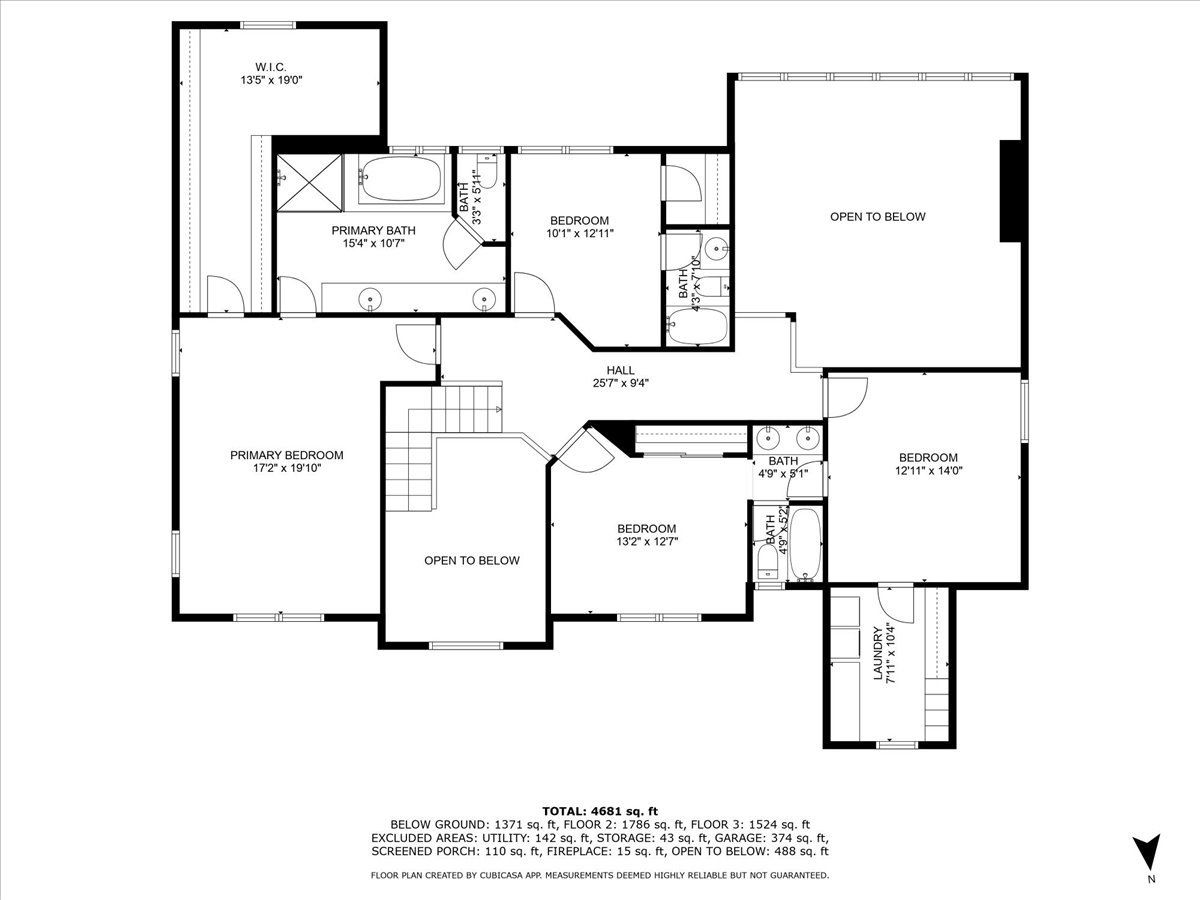
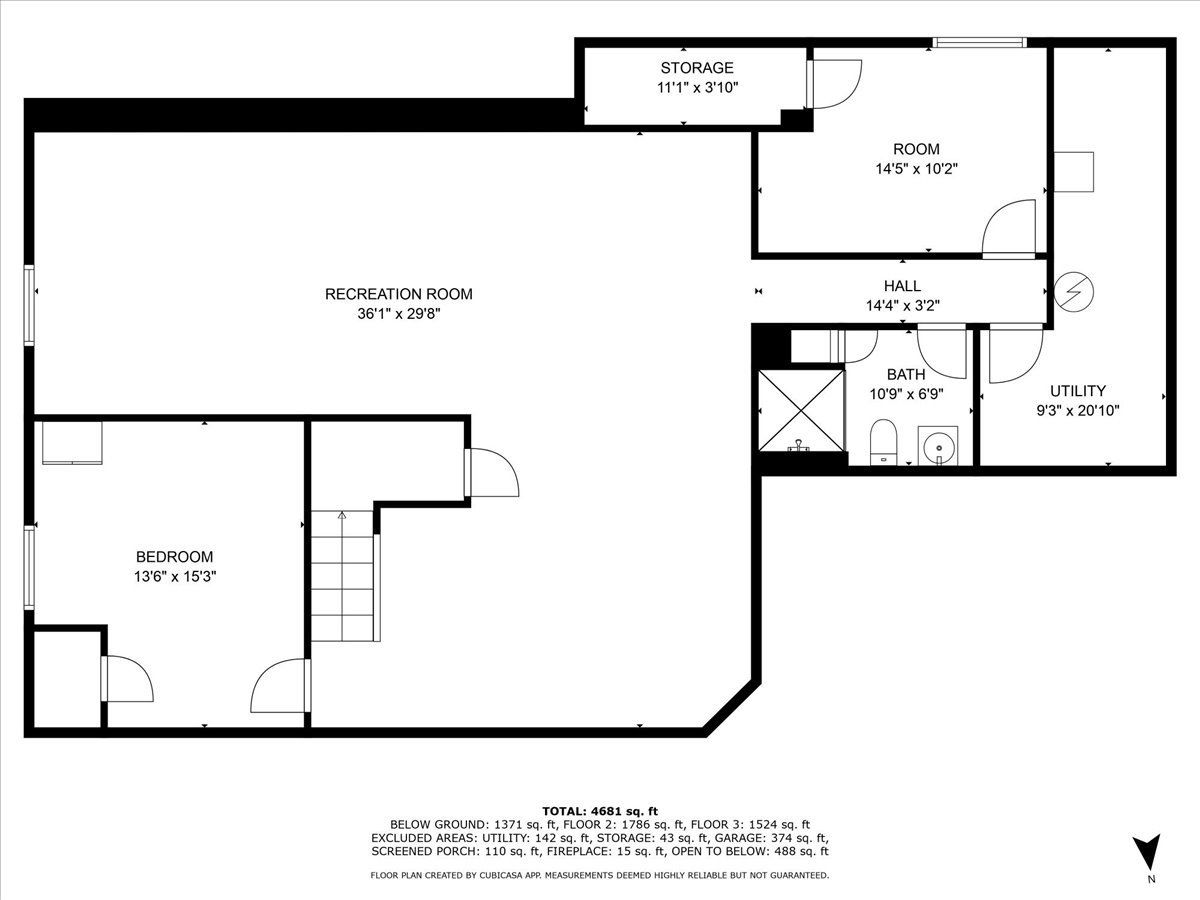
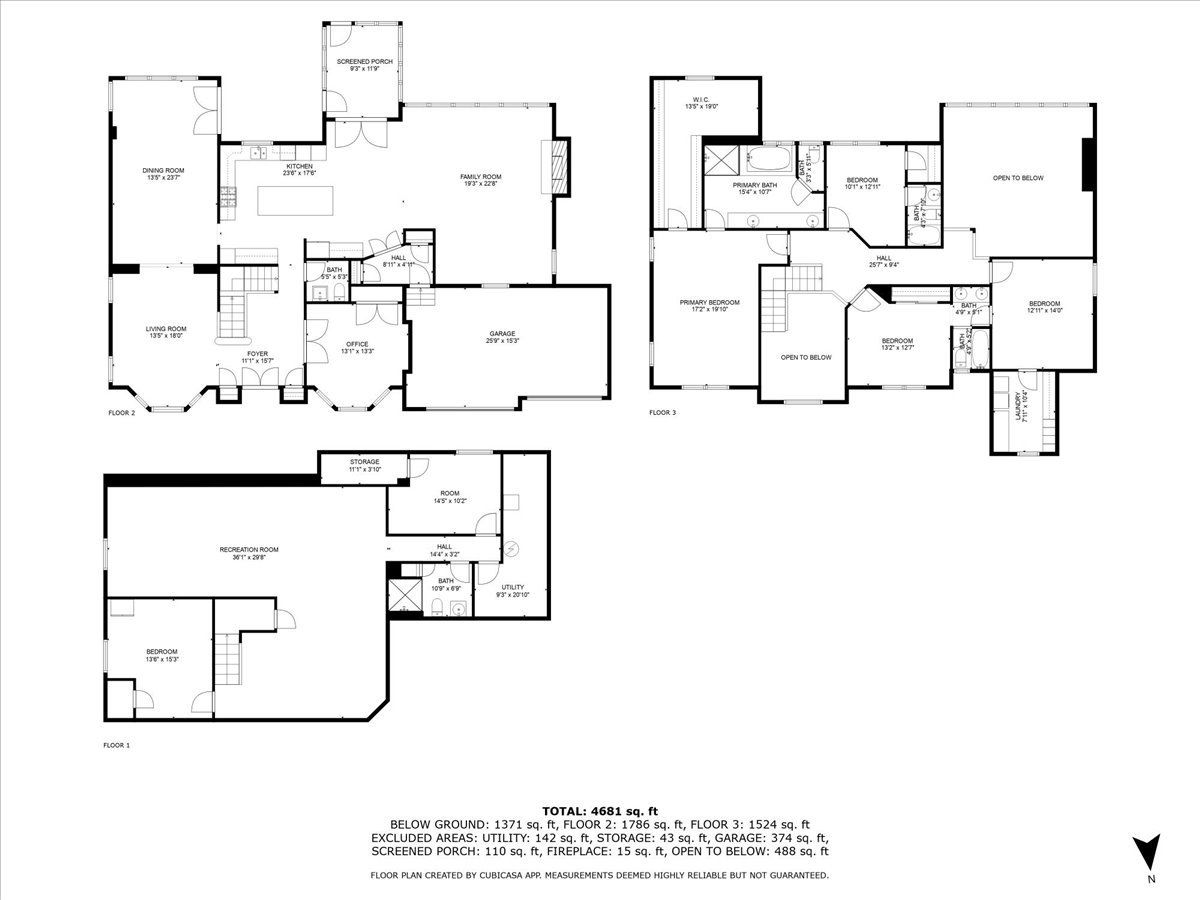
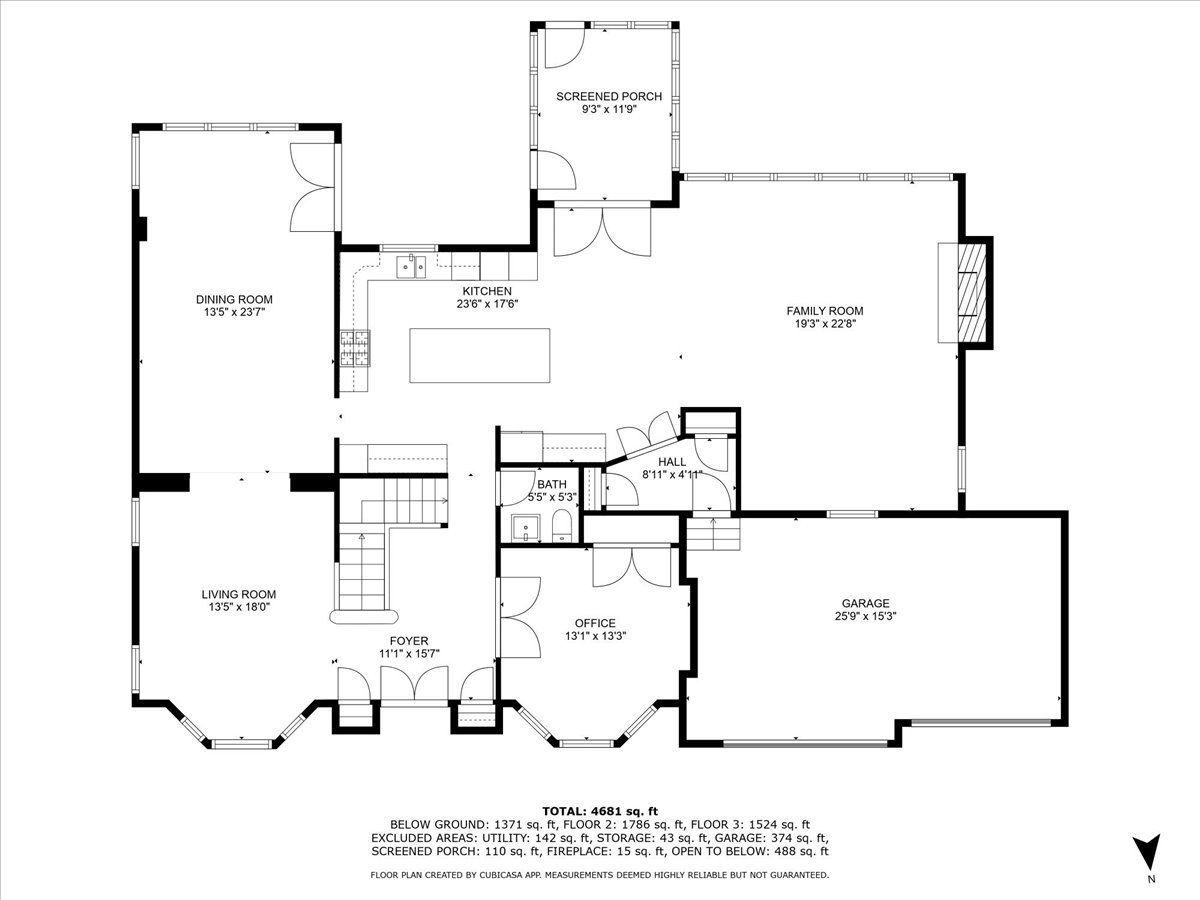
Room Specifics
Total Bedrooms: 5
Bedrooms Above Ground: 4
Bedrooms Below Ground: 1
Dimensions: —
Floor Type: —
Dimensions: —
Floor Type: —
Dimensions: —
Floor Type: —
Dimensions: —
Floor Type: —
Full Bathrooms: 5
Bathroom Amenities: Whirlpool,Separate Shower,Double Sink
Bathroom in Basement: 1
Rooms: —
Basement Description: —
Other Specifics
| 3.5 | |
| — | |
| — | |
| — | |
| — | |
| 127X165X124X190 | |
| Unfinished | |
| — | |
| — | |
| — | |
| Not in DB | |
| — | |
| — | |
| — | |
| — |
Tax History
| Year | Property Taxes |
|---|---|
| 2008 | $11,833 |
| 2020 | $15,238 |
| 2025 | $16,316 |
Contact Agent
Nearby Sold Comparables
Contact Agent
Listing Provided By
Great Western Properties

