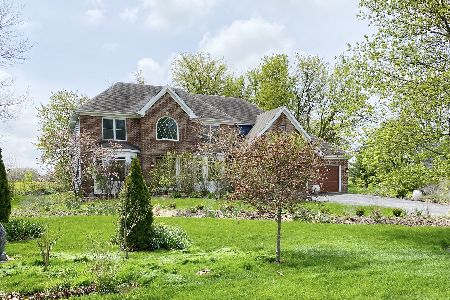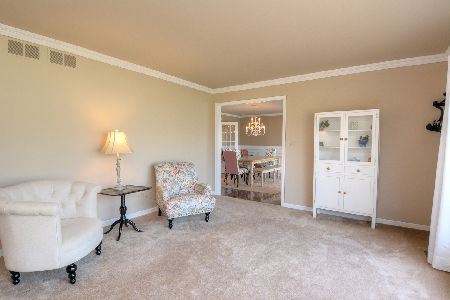42W911 Jens Jensen Lane, St Charles, Illinois 60175
$502,500
|
Sold
|
|
| Status: | Closed |
| Sqft: | 0 |
| Cost/Sqft: | — |
| Beds: | 4 |
| Baths: | 5 |
| Year Built: | 2001 |
| Property Taxes: | $11,833 |
| Days On Market: | 6448 |
| Lot Size: | 0,56 |
Description
GORGEOUS CLASSIC Custom home backing to 40 private acres. This one has 5 bedrooms, granite kitchen w/ huge island,desk, pantry, 2 staircases, full finished basement with 5th bathroom (full), 3 car garage, 2 story family rm, HW flrs, LUXURY MASTER BATH transom windows, floor to ceiling fireplace, skylights, dental and crown moulding, pillars, br#2 has private bath, br#3 #4 share Jack and Jill bath, first floor den!!!
Property Specifics
| Single Family | |
| — | |
| Traditional | |
| 2001 | |
| Full | |
| CUSTOM | |
| No | |
| 0.56 |
| Kane | |
| Windings | |
| 300 / Annual | |
| Clubhouse,Pool | |
| Public | |
| Public Sewer | |
| 06915345 | |
| 0816155002 |
Property History
| DATE: | EVENT: | PRICE: | SOURCE: |
|---|---|---|---|
| 20 Aug, 2008 | Sold | $502,500 | MRED MLS |
| 16 Jul, 2008 | Under contract | $519,000 | MRED MLS |
| 2 Jun, 2008 | Listed for sale | $519,000 | MRED MLS |
| 28 Dec, 2020 | Sold | $500,000 | MRED MLS |
| 24 Nov, 2020 | Under contract | $520,000 | MRED MLS |
| 22 Oct, 2020 | Listed for sale | $520,000 | MRED MLS |
| 7 Jul, 2025 | Sold | $723,500 | MRED MLS |
| 27 May, 2025 | Under contract | $750,000 | MRED MLS |
| 24 May, 2025 | Listed for sale | $750,000 | MRED MLS |
Room Specifics
Total Bedrooms: 5
Bedrooms Above Ground: 4
Bedrooms Below Ground: 1
Dimensions: —
Floor Type: Carpet
Dimensions: —
Floor Type: Carpet
Dimensions: —
Floor Type: Carpet
Dimensions: —
Floor Type: —
Full Bathrooms: 5
Bathroom Amenities: Whirlpool,Separate Shower,Double Sink
Bathroom in Basement: 1
Rooms: Bedroom 5,Den,Exercise Room,Gallery,Great Room,Other Room,Recreation Room,Utility Room-1st Floor
Basement Description: Finished
Other Specifics
| 3 | |
| Concrete Perimeter | |
| Asphalt | |
| Patio | |
| Landscaped | |
| 192X168 | |
| Unfinished | |
| Full | |
| Vaulted/Cathedral Ceilings, Skylight(s), First Floor Bedroom, In-Law Arrangement | |
| Double Oven, Range, Microwave, Dishwasher, Refrigerator | |
| Not in DB | |
| Clubhouse, Pool, Street Paved | |
| — | |
| — | |
| Wood Burning |
Tax History
| Year | Property Taxes |
|---|---|
| 2008 | $11,833 |
| 2020 | $15,238 |
| 2025 | $16,316 |
Contact Agent
Nearby Similar Homes
Nearby Sold Comparables
Contact Agent
Listing Provided By
RE/MAX Unlimited Northwest






