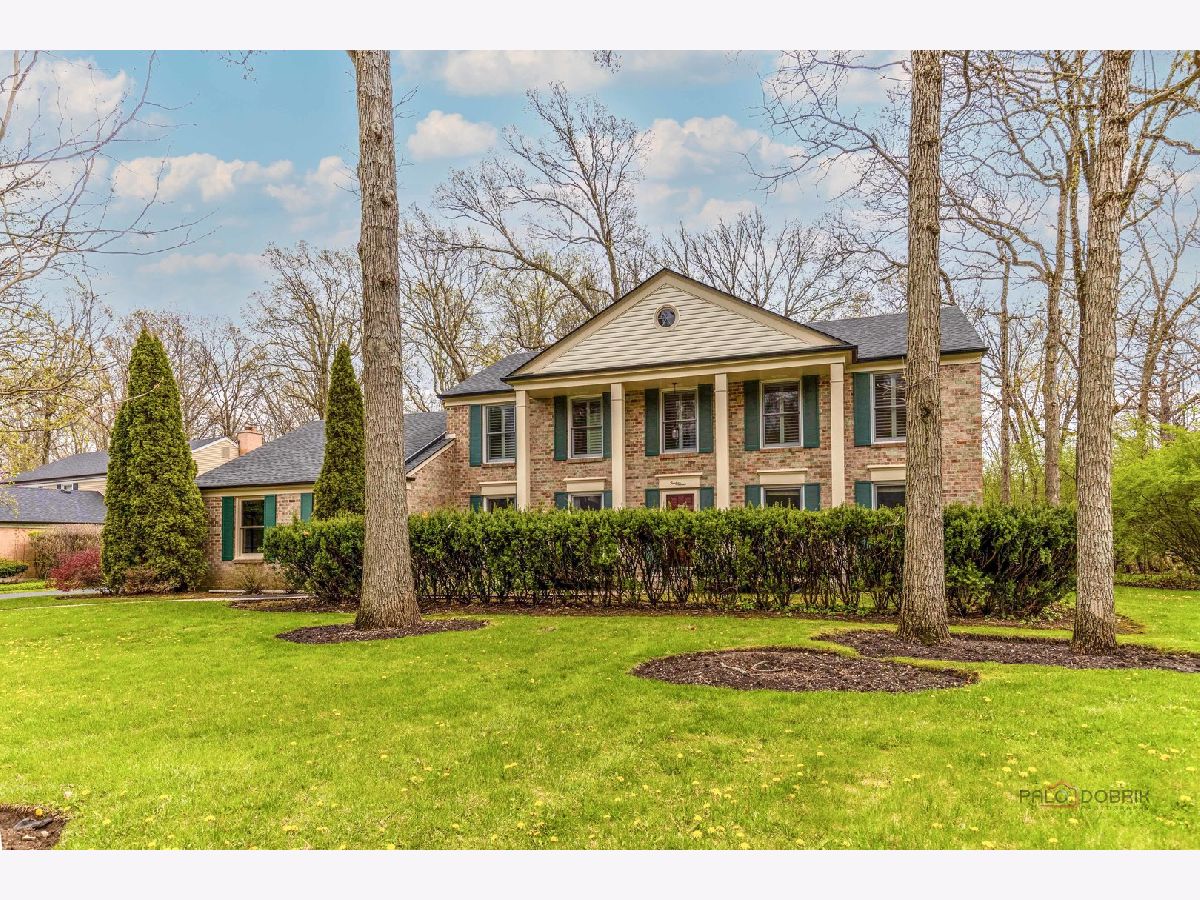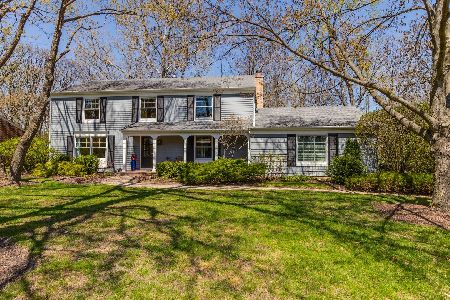43 Kings Cross Drive, Lincolnshire, Illinois 60069
$794,000
|
Sold
|
|
| Status: | Closed |
| Sqft: | 2,708 |
| Cost/Sqft: | $295 |
| Beds: | 4 |
| Baths: | 3 |
| Year Built: | 1971 |
| Property Taxes: | $16,288 |
| Days On Market: | 234 |
| Lot Size: | 0,48 |
Description
Welcome to this beautifully maintained 4-bedroom, 2.1-bath home, perfectly nestled in Adlai E. Stevenson High School District No. 125 is named the #1 Best School District in Illinois for 2025. Upon entering, you are greeted by a spacious and light-filled living room, perfect for entertaining or relaxing with loved ones. Adjacent to the living room is the formal dining area, an ideal space for hosting dinner parties or enjoying family meals. The heart of the home is the well-appointed kitchen, featuring gleaming granite countertops, stainless steel appliances, an abundance of cabinetry, and not one but two pantry closets-providing ample storage for all your culinary needs. The charming eating area offers direct access to the backyard patio, allowing for effortless indoor-outdoor dining and entertaining. Completing the main level are a convenient laundry room, private office, and half bath. Upstairs, you'll find a primary suite, designed as a private retreat. This expansive bedroom features a large walk-in closet, providing ample storage and organization. The ensuite bathroom is beautifully appointed with a double vanity, and a walk-in shower. Three additional bedrooms, each filled with natural light and ample closet space, share a well-appointed full hall bath, making this home ideal for families of all sizes. The partially finished basement offers even more living space, perfect for a recreation room, home gym, or media area, while still providing plenty of storage options. Step outside to enjoy the beautifully designed backyard, featuring a brick paver patio that's perfect for summer barbecues, morning coffee, or simply unwinding after a long day. The lush landscaping provides a private and serene outdoor escape. Conveniently located just minutes from I-94, this home provides easy access to major highways, making commuting a breeze. You'll also find an array of shopping centers, restaurants, and entertainment options nearby, ensuring everything you need is within reach. Don't miss out on this incredible opportunity!
Property Specifics
| Single Family | |
| — | |
| — | |
| 1971 | |
| — | |
| — | |
| No | |
| 0.48 |
| Lake | |
| Lincolnshire Square | |
| — / Not Applicable | |
| — | |
| — | |
| — | |
| 12386309 | |
| 15242050020000 |
Nearby Schools
| NAME: | DISTRICT: | DISTANCE: | |
|---|---|---|---|
|
Grade School
Laura B Sprague School |
103 | — | |
|
Middle School
Daniel Wright Junior High School |
103 | Not in DB | |
|
High School
Adlai E Stevenson High School |
125 | Not in DB | |
Property History
| DATE: | EVENT: | PRICE: | SOURCE: |
|---|---|---|---|
| 31 Dec, 2015 | Sold | $610,000 | MRED MLS |
| 19 Nov, 2015 | Under contract | $649,000 | MRED MLS |
| — | Last price change | $659,000 | MRED MLS |
| 27 Aug, 2015 | Listed for sale | $699,999 | MRED MLS |
| 11 Jul, 2025 | Sold | $794,000 | MRED MLS |
| 26 Jun, 2025 | Under contract | $799,000 | MRED MLS |
| — | Last price change | $825,000 | MRED MLS |
| 6 Jun, 2025 | Listed for sale | $825,000 | MRED MLS |













































Room Specifics
Total Bedrooms: 4
Bedrooms Above Ground: 4
Bedrooms Below Ground: 0
Dimensions: —
Floor Type: —
Dimensions: —
Floor Type: —
Dimensions: —
Floor Type: —
Full Bathrooms: 3
Bathroom Amenities: Double Sink,Soaking Tub
Bathroom in Basement: 0
Rooms: —
Basement Description: —
Other Specifics
| 2 | |
| — | |
| — | |
| — | |
| — | |
| 118X178X118X178 | |
| — | |
| — | |
| — | |
| — | |
| Not in DB | |
| — | |
| — | |
| — | |
| — |
Tax History
| Year | Property Taxes |
|---|---|
| 2015 | $14,480 |
| 2025 | $16,288 |
Contact Agent
Nearby Sold Comparables
Contact Agent
Listing Provided By
RE/MAX Top Performers







