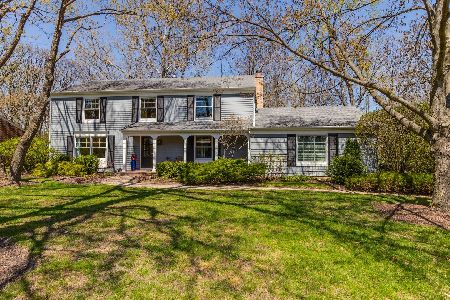43 Kings Cross Drive, Lincolnshire, Illinois 60069
$610,000
|
Sold
|
|
| Status: | Closed |
| Sqft: | 2,708 |
| Cost/Sqft: | $240 |
| Beds: | 4 |
| Baths: | 3 |
| Year Built: | 1971 |
| Property Taxes: | $14,480 |
| Days On Market: | 3805 |
| Lot Size: | 0,48 |
Description
This beautiful colonial home has all the updates buyers are looking for these days. Gourmet kitchen features Fisher and Paykel dishwasher drawers, Viking cooktop, Thermador double ovens, Jenn-Air refrigerator, granite counters and wine fridge. Plenty of storage with 2 pantry closets. Living room and dining room with hardwood floors and crown molding. Family room with gas fireplace, hardwood floor and sliders to backyard brick paver patio. First floor laundry. Stunning master suite. Bath features double vanities, steam shower with multiple heads and body spray, heated floors. Master closet is 14x10 with custom cabinetry with white onyx counters. Finished basement with storage space. Private backyard with brick paver patio, large grassy area and natural landscaping for privacy. Great location too, close to a park with tennis courts, Sprague School and the Des Plaines River Trail. Award winning school districts 103 and 125. All you have to do is move in and enjoy. A great deal!
Property Specifics
| Single Family | |
| — | |
| Colonial | |
| 1971 | |
| Partial | |
| — | |
| No | |
| 0.48 |
| Lake | |
| — | |
| 0 / Not Applicable | |
| None | |
| Lake Michigan | |
| Public Sewer | |
| 09023103 | |
| 15242050020000 |
Nearby Schools
| NAME: | DISTRICT: | DISTANCE: | |
|---|---|---|---|
|
Grade School
Laura B Sprague School |
103 | — | |
|
Middle School
Daniel Wright Junior High School |
103 | Not in DB | |
|
High School
Adlai E Stevenson High School |
125 | Not in DB | |
|
Alternate Elementary School
Half Day School |
— | Not in DB | |
Property History
| DATE: | EVENT: | PRICE: | SOURCE: |
|---|---|---|---|
| 31 Dec, 2015 | Sold | $610,000 | MRED MLS |
| 19 Nov, 2015 | Under contract | $649,000 | MRED MLS |
| — | Last price change | $659,000 | MRED MLS |
| 27 Aug, 2015 | Listed for sale | $699,999 | MRED MLS |
| 11 Jul, 2025 | Sold | $794,000 | MRED MLS |
| 26 Jun, 2025 | Under contract | $799,000 | MRED MLS |
| — | Last price change | $825,000 | MRED MLS |
| 6 Jun, 2025 | Listed for sale | $825,000 | MRED MLS |
Room Specifics
Total Bedrooms: 4
Bedrooms Above Ground: 4
Bedrooms Below Ground: 0
Dimensions: —
Floor Type: Hardwood
Dimensions: —
Floor Type: Hardwood
Dimensions: —
Floor Type: Hardwood
Full Bathrooms: 3
Bathroom Amenities: Steam Shower,Double Sink,Full Body Spray Shower
Bathroom in Basement: 0
Rooms: Office
Basement Description: Finished,Crawl
Other Specifics
| 2 | |
| — | |
| Asphalt | |
| Brick Paver Patio, Storms/Screens | |
| — | |
| 118X178X118X178 | |
| — | |
| Full | |
| Hardwood Floors, First Floor Laundry | |
| Double Oven, Range, Microwave, Dishwasher, High End Refrigerator, Washer, Dryer, Disposal, Stainless Steel Appliance(s), Wine Refrigerator | |
| Not in DB | |
| Tennis Courts, Street Paved | |
| — | |
| — | |
| Gas Log, Gas Starter |
Tax History
| Year | Property Taxes |
|---|---|
| 2015 | $14,480 |
| 2025 | $16,288 |
Contact Agent
Nearby Sold Comparables
Contact Agent
Listing Provided By
Berkshire Hathaway HomeServices KoenigRubloff








