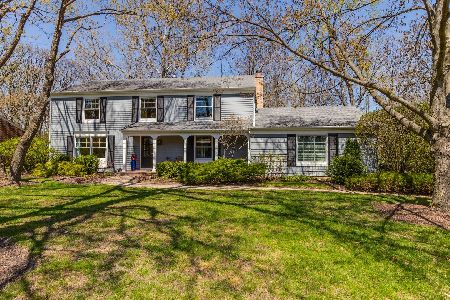48 Kings Cross Drive, Lincolnshire, Illinois 60069
$530,000
|
Sold
|
|
| Status: | Closed |
| Sqft: | 3,287 |
| Cost/Sqft: | $162 |
| Beds: | 4 |
| Baths: | 3 |
| Year Built: | 1973 |
| Property Taxes: | $14,879 |
| Days On Market: | 2026 |
| Lot Size: | 0,46 |
Description
Exceptional Lincolnshire Location, Light,Bright Open*Refinished Hardwood Floors* New Windows throughout* Neutral decor &decorator fixtures, Eat in Kitchen w/loads of cabinets, Formal Living Room & Dining Room,Crown Molding and Wainscotting, French Doors to Family Room/Library with floor to ceiling brick fireplace& built in wet bar/closet, expanded floorplan with bright addition use as 1st fl Den/office or play room with newer sliders to brick patio & private wooded backyard. Large 2nd floor with hardwood floors, Master Bedroom Suite with private bath and 8' walk in closet. Generous size bedrooms with large closets, full hall bath with double sink and linen closet, 1st floor laundry room/ Mud room with separate side entry door,utility sink,washer & dryer. Finished Basement with Rec room/playroom and additional utility/storage rooms, Side load garage with access to mud room. Exceptional Lincolnshire location quiet street close to award winning District 103 elem& easy access to 294 & highway. Stevenson High School Dist 125.
Property Specifics
| Single Family | |
| — | |
| Colonial | |
| 1973 | |
| Full | |
| EXPANDED | |
| No | |
| 0.46 |
| Lake | |
| Lincolnshire Square | |
| 0 / Not Applicable | |
| None | |
| Lake Michigan | |
| Public Sewer | |
| 10777553 | |
| 15242040070000 |
Nearby Schools
| NAME: | DISTRICT: | DISTANCE: | |
|---|---|---|---|
|
Grade School
Laura B Sprague School |
103 | — | |
|
Middle School
Daniel Wright Junior High School |
103 | Not in DB | |
|
High School
Adlai E Stevenson High School |
125 | Not in DB | |
|
Alternate Elementary School
Half Day School |
— | Not in DB | |
Property History
| DATE: | EVENT: | PRICE: | SOURCE: |
|---|---|---|---|
| 14 Apr, 2021 | Sold | $530,000 | MRED MLS |
| 17 Feb, 2021 | Under contract | $533,000 | MRED MLS |
| — | Last price change | $543,000 | MRED MLS |
| 10 Jul, 2020 | Listed for sale | $543,000 | MRED MLS |
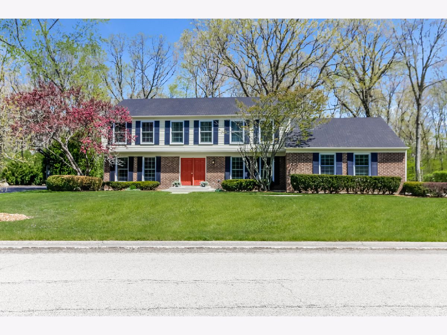
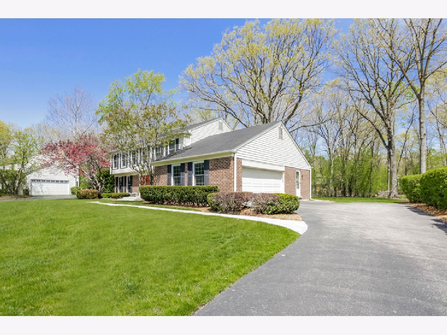
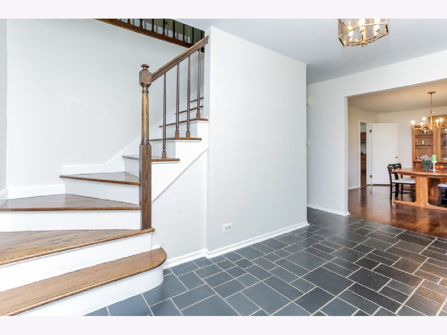
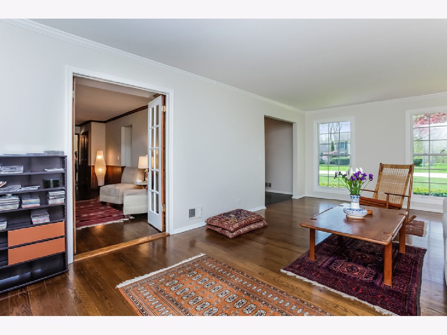
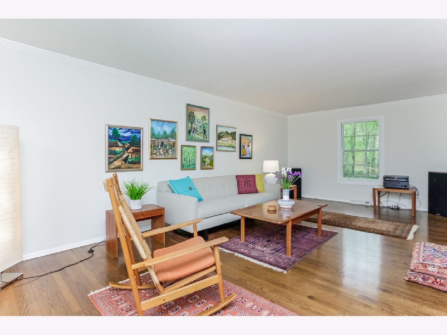
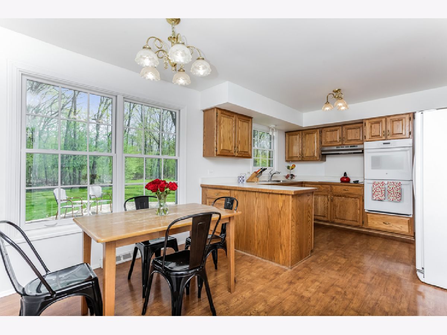
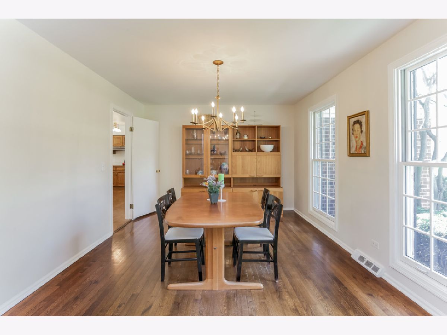
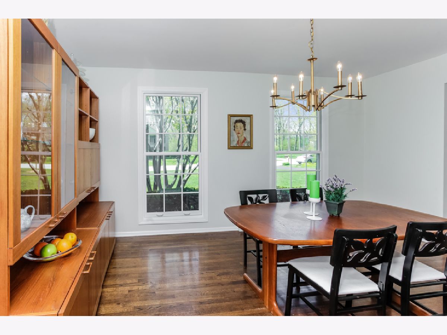
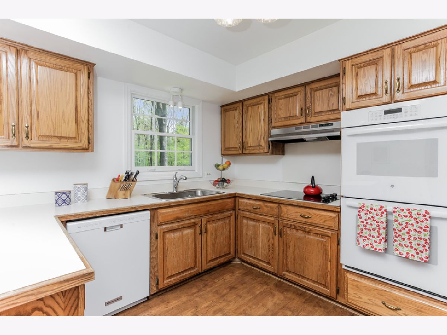
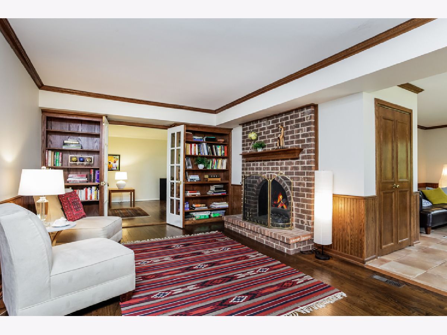
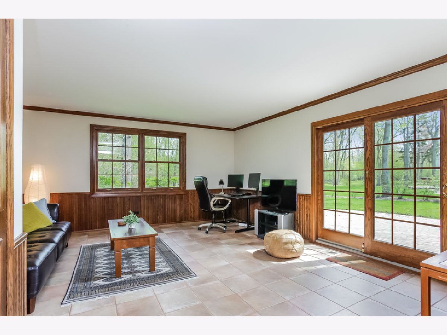
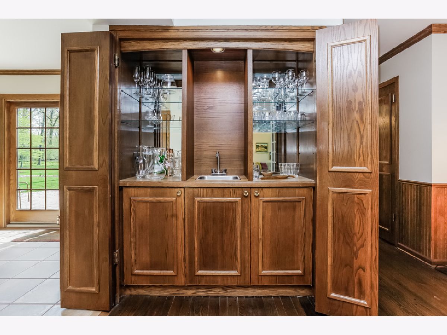
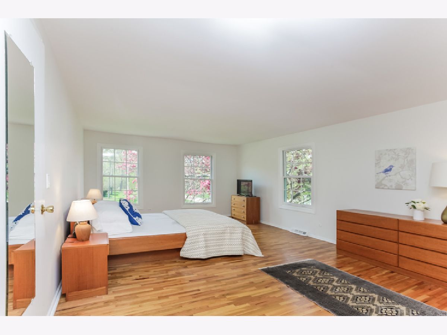
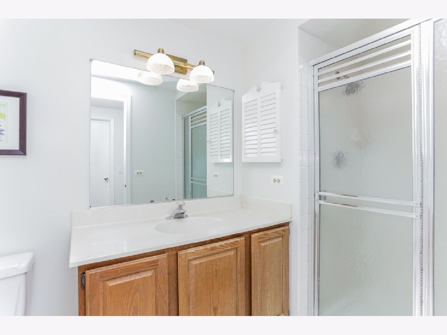
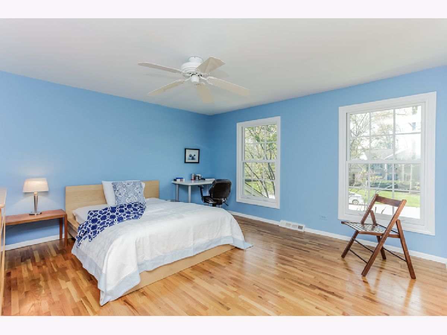
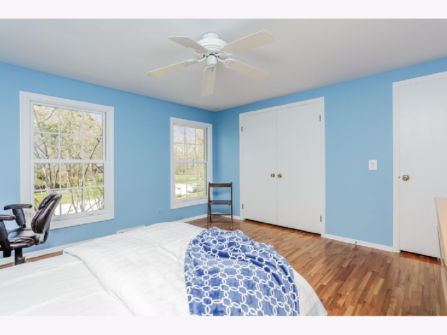
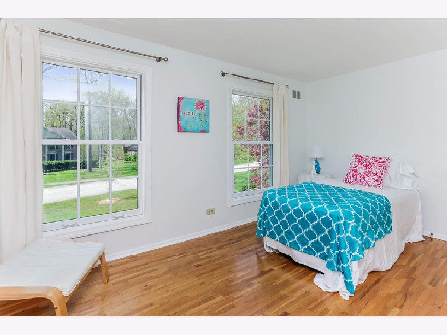
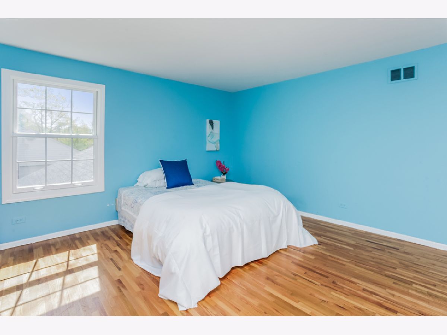
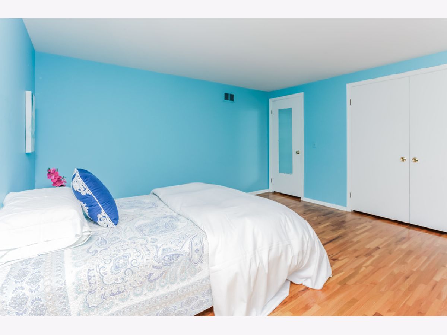
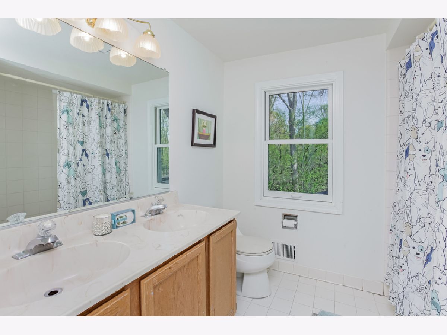
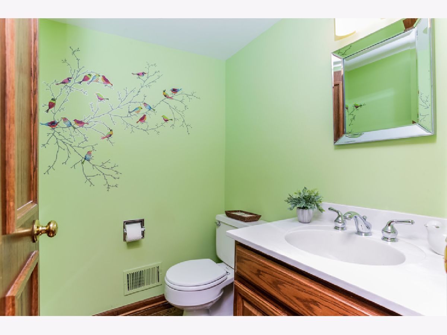
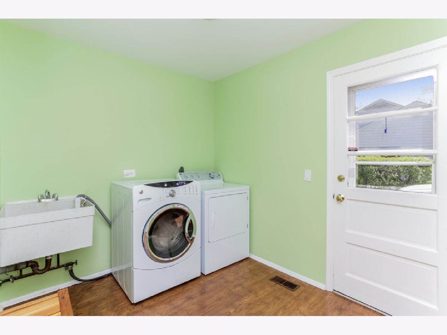
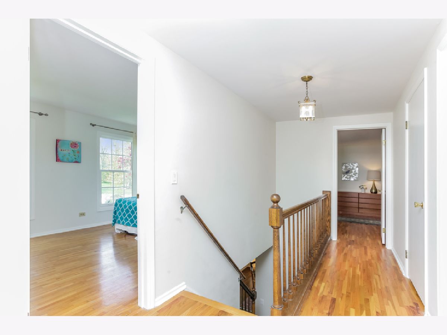
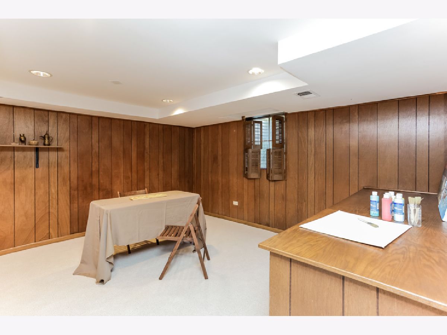
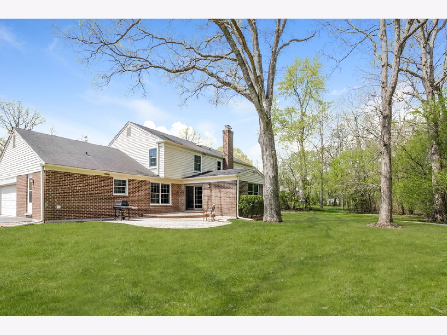
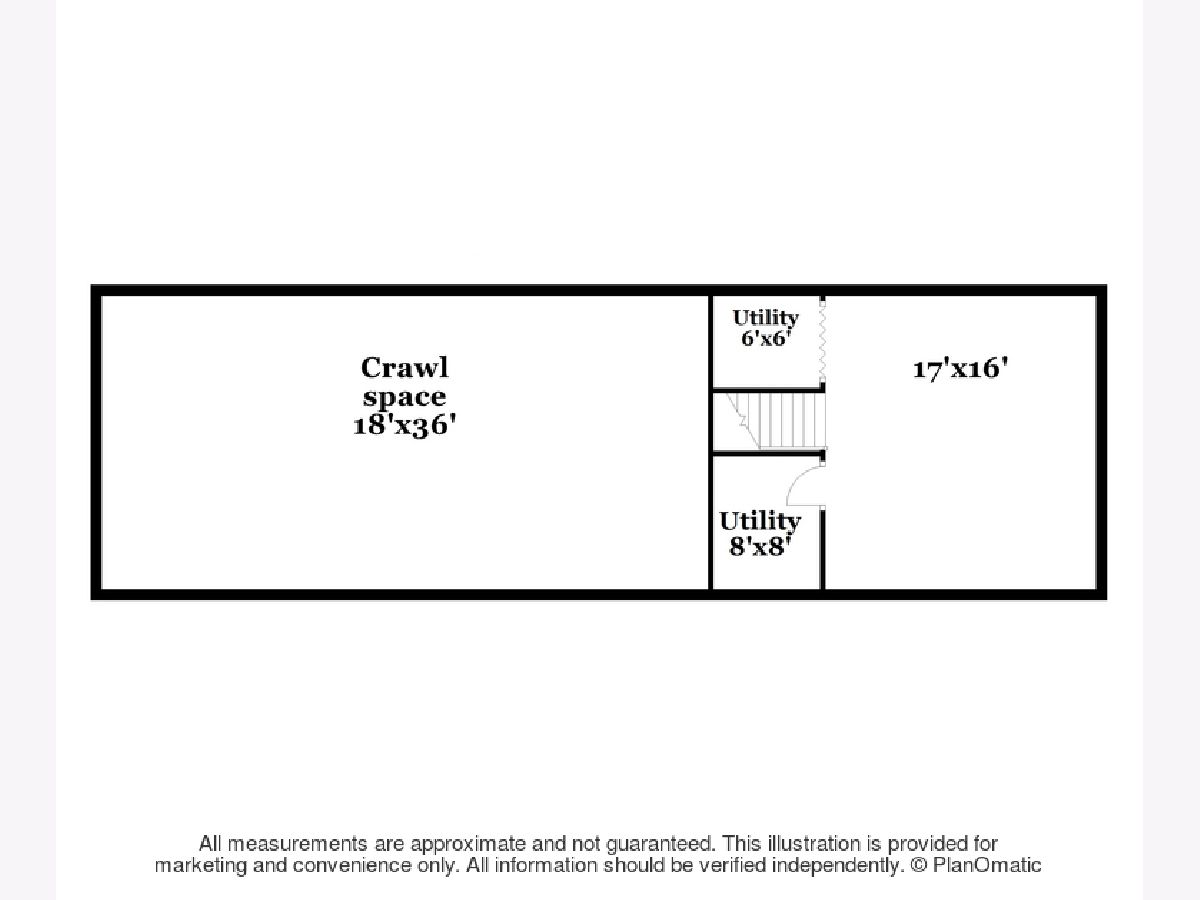
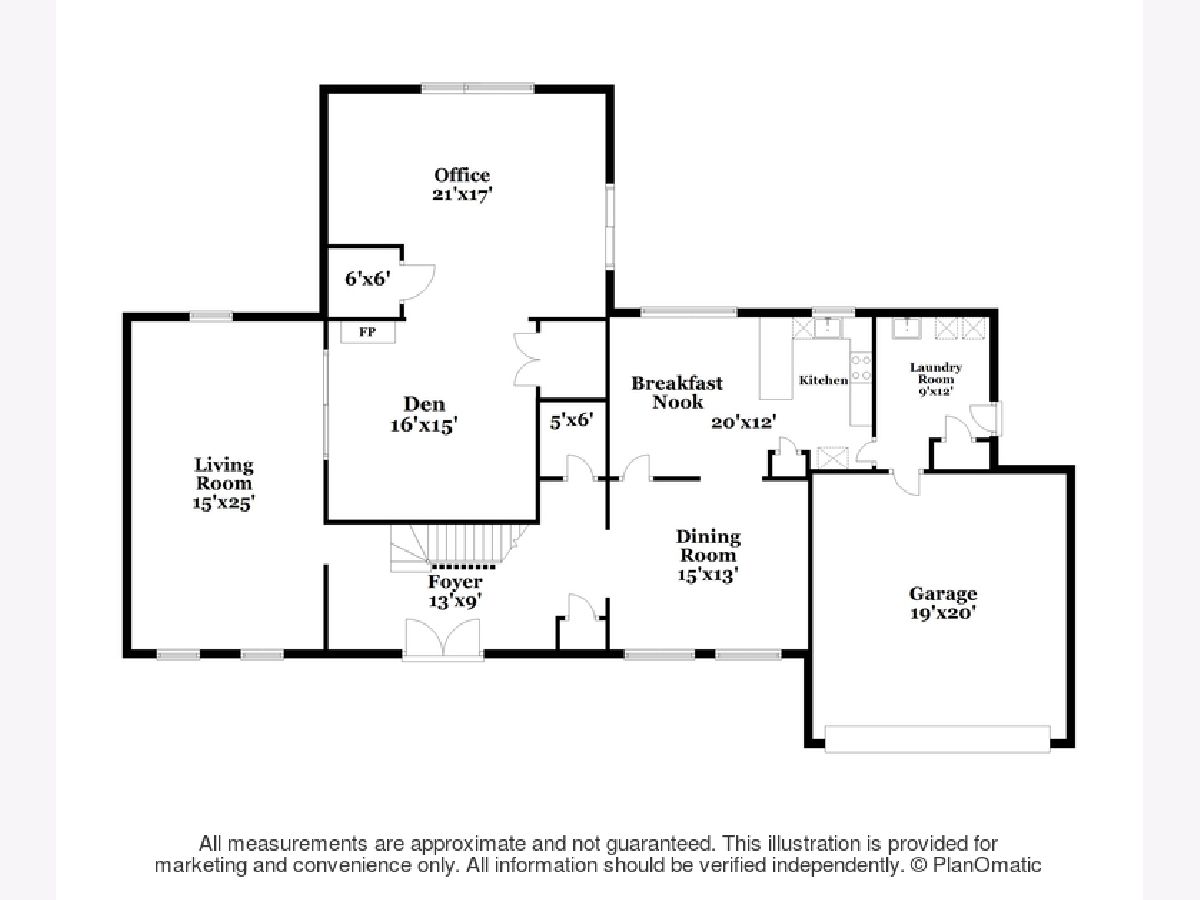
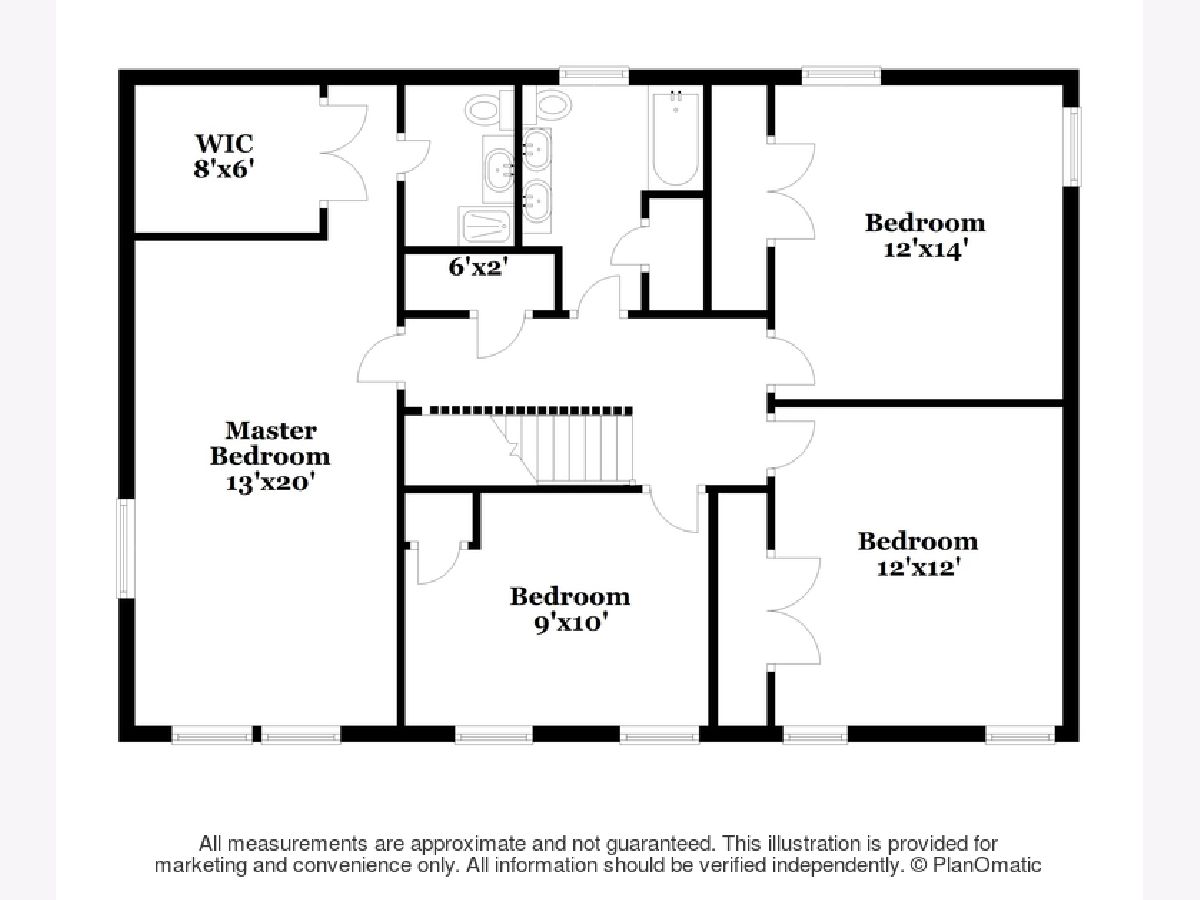
Room Specifics
Total Bedrooms: 4
Bedrooms Above Ground: 4
Bedrooms Below Ground: 0
Dimensions: —
Floor Type: Hardwood
Dimensions: —
Floor Type: Hardwood
Dimensions: —
Floor Type: Hardwood
Full Bathrooms: 3
Bathroom Amenities: —
Bathroom in Basement: 0
Rooms: Den,Family Room,Foyer,Walk In Closet,Utility Room-Lower Level,Storage
Basement Description: Finished,Crawl
Other Specifics
| 2 | |
| Concrete Perimeter | |
| Asphalt | |
| Patio, Porch, Storms/Screens | |
| Landscaped,Wooded,Mature Trees | |
| 108 X 185 | |
| — | |
| Full | |
| Bar-Dry, Hardwood Floors, First Floor Laundry, Walk-In Closet(s), Center Hall Plan, Separate Dining Room | |
| Double Oven, Microwave, Dishwasher, Refrigerator, Washer, Dryer, Disposal, Cooktop, Range Hood | |
| Not in DB | |
| Park, Pool, Lake, Curbs, Street Paved | |
| — | |
| — | |
| Wood Burning, Attached Fireplace Doors/Screen |
Tax History
| Year | Property Taxes |
|---|---|
| 2021 | $14,879 |
Contact Agent
Nearby Sold Comparables
Contact Agent
Listing Provided By
Coldwell Banker Realty


