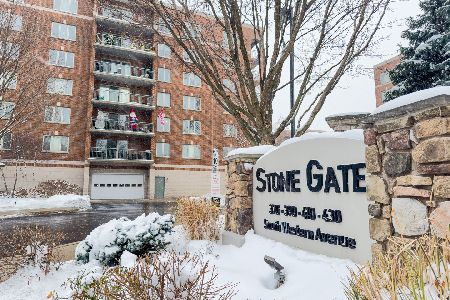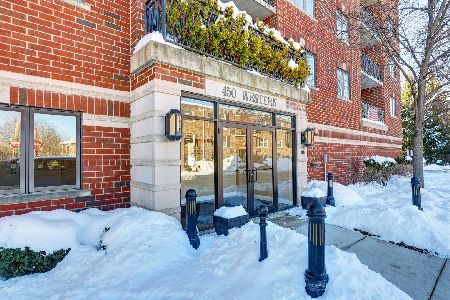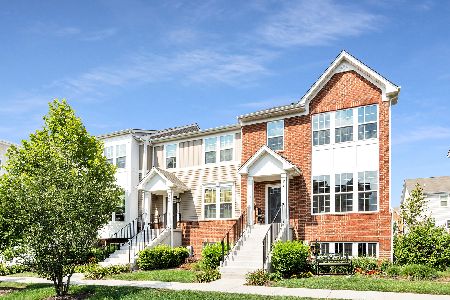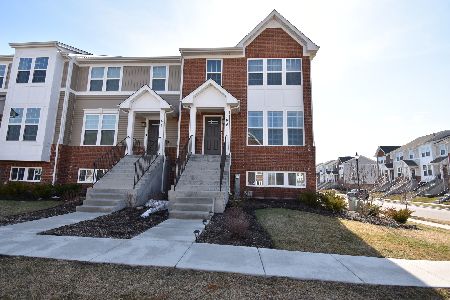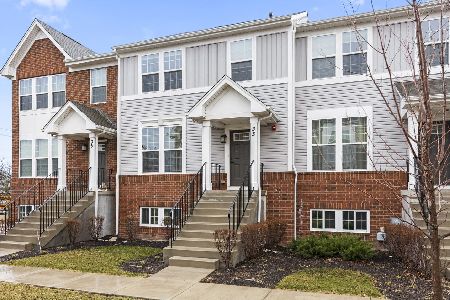43 Nicholas Drive, Des Plaines, Illinois 60016
$335,000
|
Sold
|
|
| Status: | Closed |
| Sqft: | 1,734 |
| Cost/Sqft: | $201 |
| Beds: | 3 |
| Baths: | 3 |
| Year Built: | 2019 |
| Property Taxes: | $0 |
| Days On Market: | 1946 |
| Lot Size: | 0,00 |
Description
Absolutely stunning and NEW 3 bed/2.5 bath townhome in Des Plaines! Built in 2019, this smart home has it all - Smart thermostat, smart switches, smart locks & smart garage! The attention to detail in design can be seen as you walk in the front door to your spacious and bright, open concept living room and kitchen. With hardwood floors throughout, you'll enjoy entertaining in your beautiful kitchen with a large island, breakfast bar, and top of the line stainless steel appliances. Off of the kitchen you'll find a large eating/dining area with gorgeous built-ins and doors leading to your oversized balcony. Head upstairs to enjoy some privacy in your large Primary bedroom with en-suite. Two more spacious bedrooms, a full bath and your laundry are on the 2nd floor. Head to the lower level to find even more living space perfect for a family room, home office or gym! Lots of green space in the front of the townhomes give nice views. Close to public transporation, major highways and good schools, you can't beat this one! Be sure to take the virtual tour today!
Property Specifics
| Condos/Townhomes | |
| 3 | |
| — | |
| 2019 | |
| None | |
| — | |
| No | |
| — |
| Cook | |
| — | |
| 232 / Monthly | |
| Exterior Maintenance,Lawn Care,Scavenger,Snow Removal | |
| Lake Michigan,Public | |
| Public Sewer | |
| 10893820 | |
| 09171070050000 |
Property History
| DATE: | EVENT: | PRICE: | SOURCE: |
|---|---|---|---|
| 12 Feb, 2021 | Sold | $335,000 | MRED MLS |
| 4 Jan, 2021 | Under contract | $349,000 | MRED MLS |
| 12 Oct, 2020 | Listed for sale | $349,000 | MRED MLS |
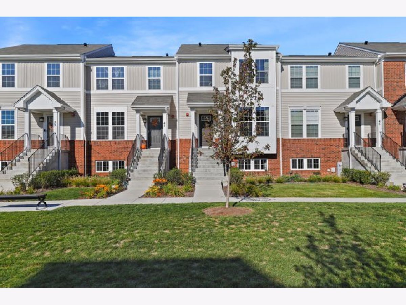
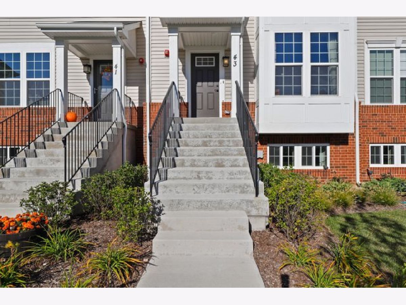
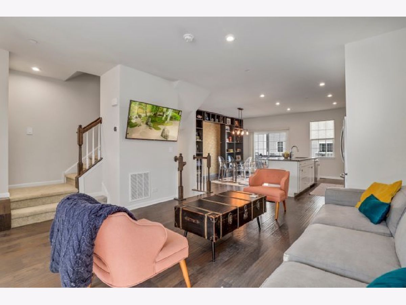
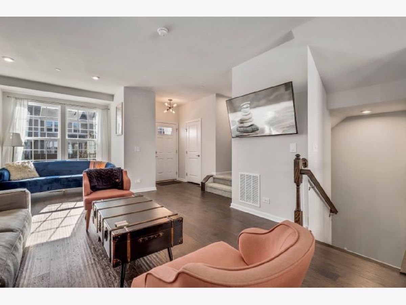
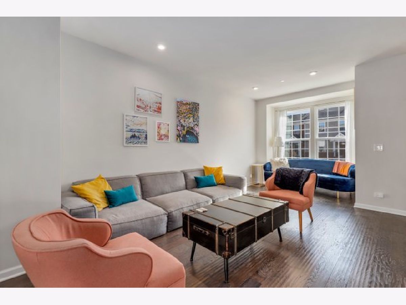
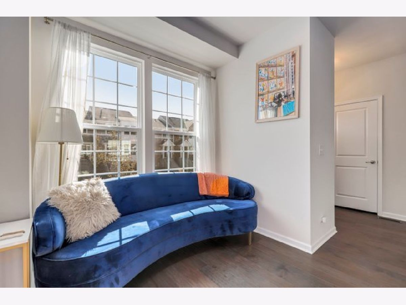
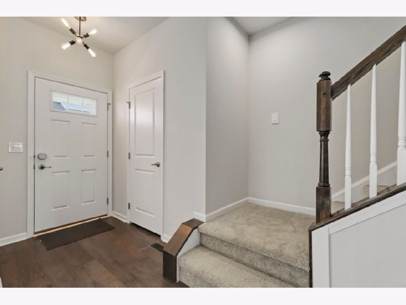
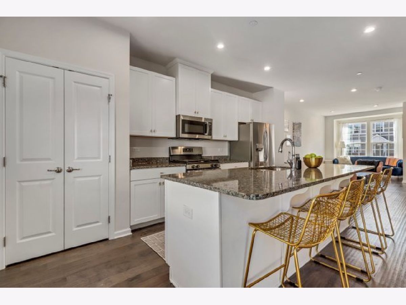
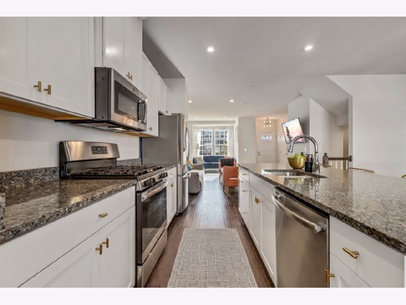
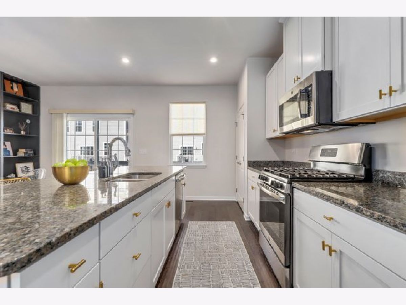
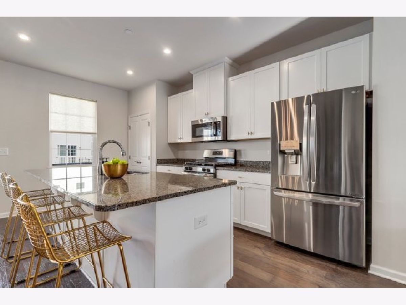
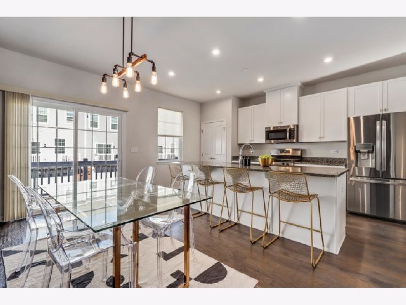
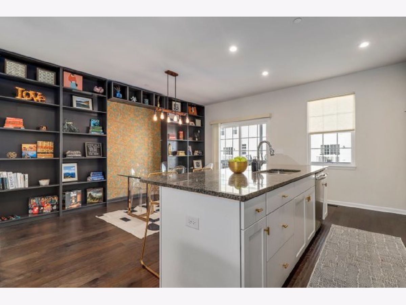
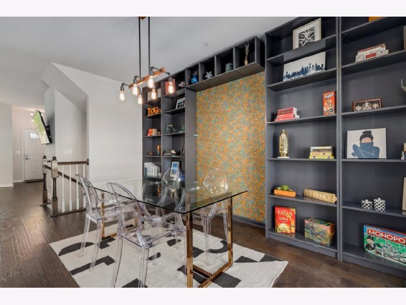
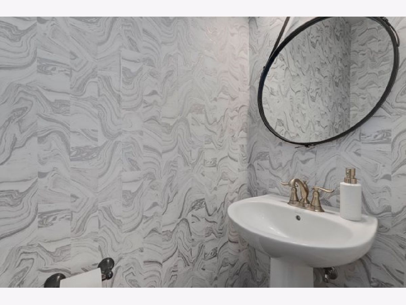
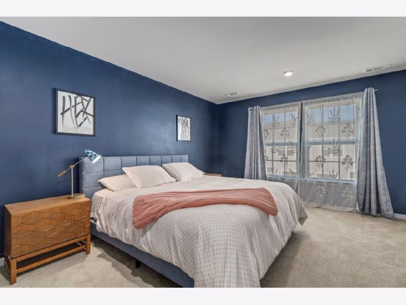
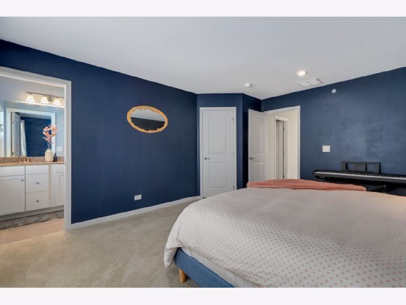
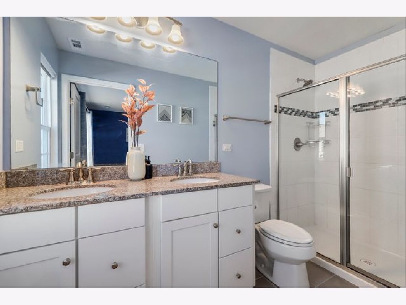
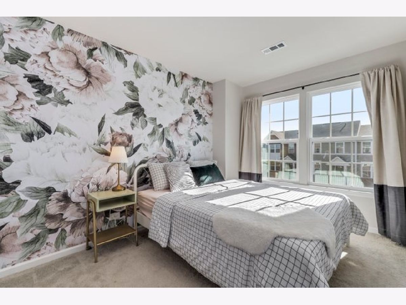
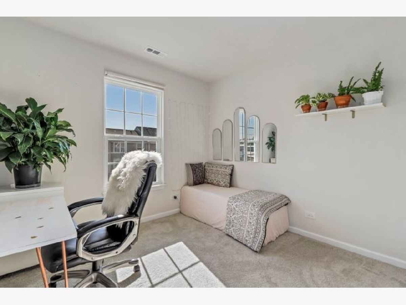
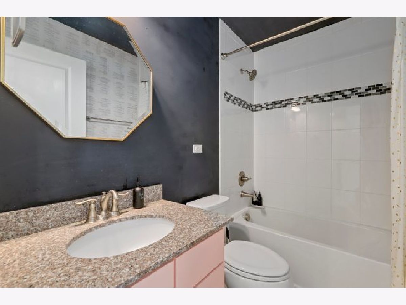
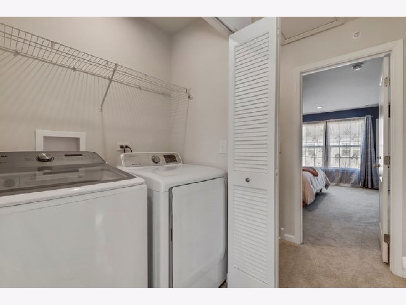
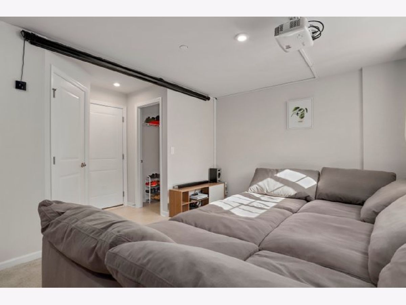
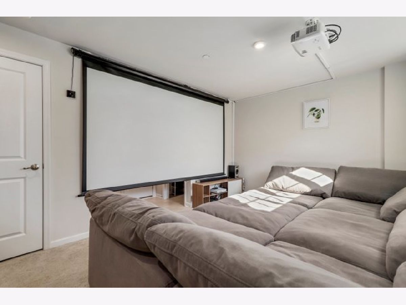
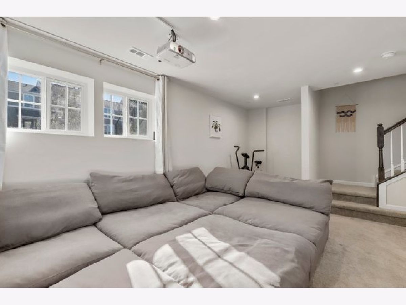
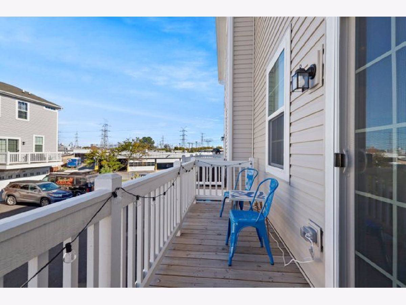
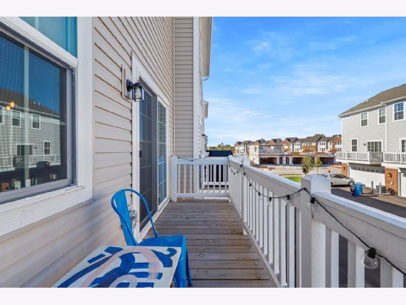
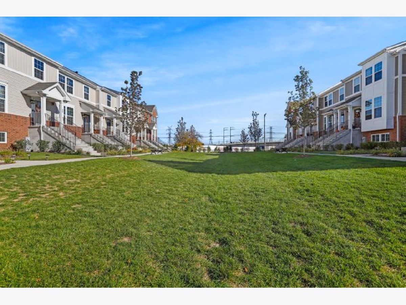
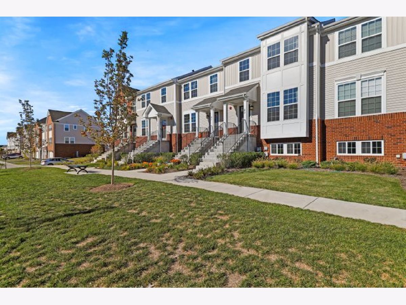
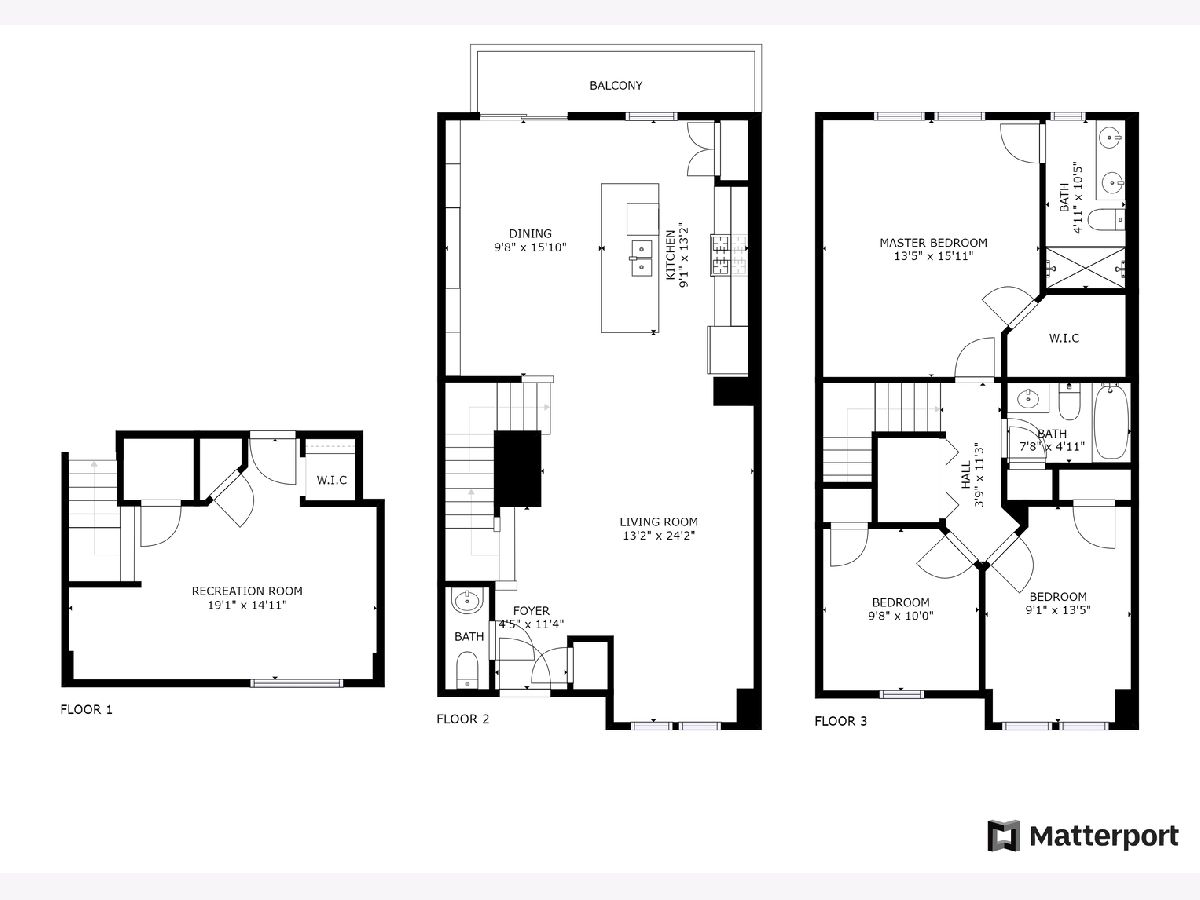
Room Specifics
Total Bedrooms: 3
Bedrooms Above Ground: 3
Bedrooms Below Ground: 0
Dimensions: —
Floor Type: Carpet
Dimensions: —
Floor Type: Carpet
Full Bathrooms: 3
Bathroom Amenities: Double Sink,Double Shower
Bathroom in Basement: 0
Rooms: Recreation Room
Basement Description: None
Other Specifics
| 2 | |
| — | |
| — | |
| Balcony, Patio | |
| — | |
| 0X0 | |
| — | |
| Full | |
| Hardwood Floors, Second Floor Laundry | |
| Range, Microwave, Dishwasher, High End Refrigerator, Washer, Dryer, Disposal, Stainless Steel Appliance(s) | |
| Not in DB | |
| — | |
| — | |
| Park | |
| — |
Tax History
| Year | Property Taxes |
|---|
Contact Agent
Nearby Similar Homes
Nearby Sold Comparables
Contact Agent
Listing Provided By
Redfin Corporation


