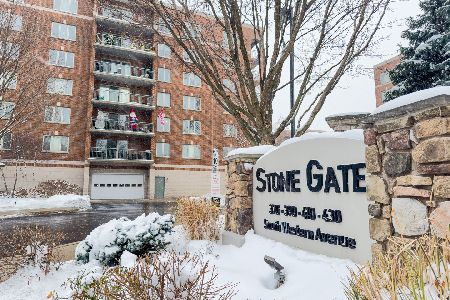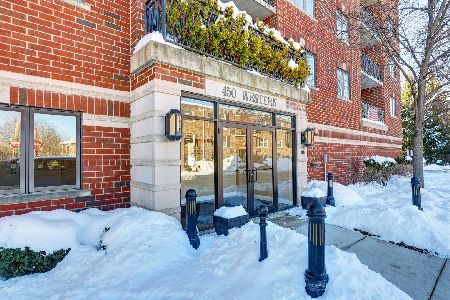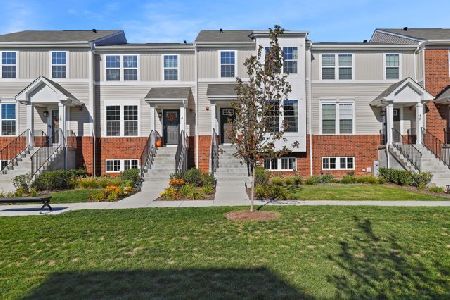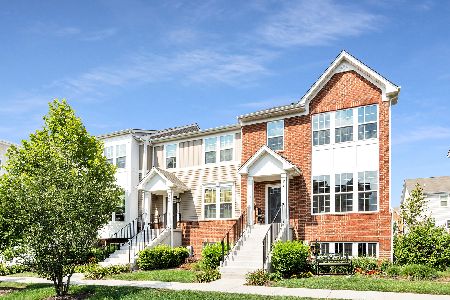49 Nicholas Drive, Des Plaines, Illinois 60016
$410,000
|
Sold
|
|
| Status: | Closed |
| Sqft: | 1,900 |
| Cost/Sqft: | $221 |
| Beds: | 3 |
| Baths: | 3 |
| Year Built: | 2019 |
| Property Taxes: | $7,038 |
| Days On Market: | 1777 |
| Lot Size: | 0,00 |
Description
BETTER THAN NEW TOWNHOME! One of the best end unit in the desirable Buckingham Place Subdivision. Luxury home with massive high-end upgrades and finishes throughout shows like a model. The main level features a gorgeous open floor plan, and dark hardwood floors. The Gourmet kitchen is perfection with white Shaker Cabinetry, custom lighting, large center island and lots of quartz countertops and all stainless steel appliances. Balcony of the kitchen. The second level Master Suite offers tray ceiling with recessed lighting, hardwood floor, walk in closet, double sinks with quartz countertops and stand up shower. Home offers lots of storage additional family room in lower level with a half bath, walk in shoe closet and door to garage. Security system and ring, video door bell. Nothing to do but move right in and enjoy everything the home has to offer. Conveniently located minutes to shopping, restaurants, commuter train and easy access to major roads.
Property Specifics
| Condos/Townhomes | |
| 2 | |
| — | |
| 2019 | |
| Full,Walkout | |
| — | |
| No | |
| — |
| Cook | |
| Buckingham Place | |
| 232 / Monthly | |
| Parking,Insurance,Exterior Maintenance,Lawn Care,Snow Removal | |
| Lake Michigan | |
| Public Sewer | |
| 11037413 | |
| 09171070490000 |
Nearby Schools
| NAME: | DISTRICT: | DISTANCE: | |
|---|---|---|---|
|
Grade School
Cumberland Elementary School |
62 | — | |
|
Middle School
Chippewa Middle School |
62 | Not in DB | |
|
High School
Maine West High School |
207 | Not in DB | |
Property History
| DATE: | EVENT: | PRICE: | SOURCE: |
|---|---|---|---|
| 15 Jun, 2021 | Sold | $410,000 | MRED MLS |
| 21 Apr, 2021 | Under contract | $419,900 | MRED MLS |
| 30 Mar, 2021 | Listed for sale | $419,900 | MRED MLS |
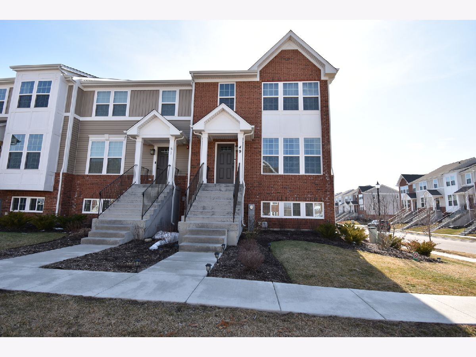
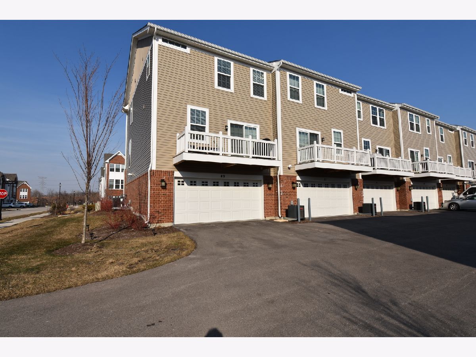
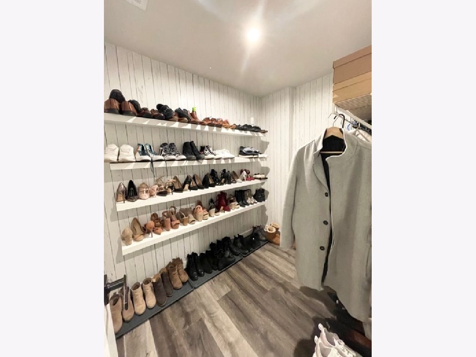
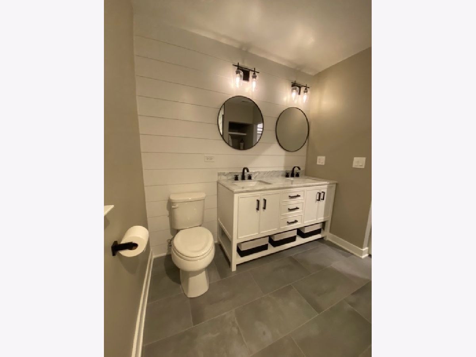
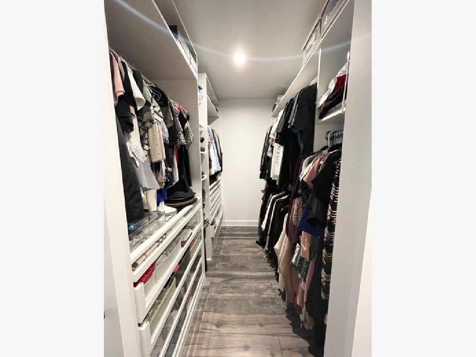
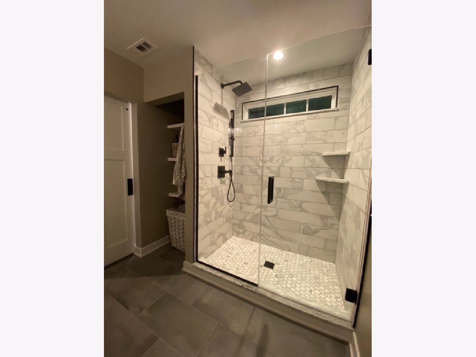
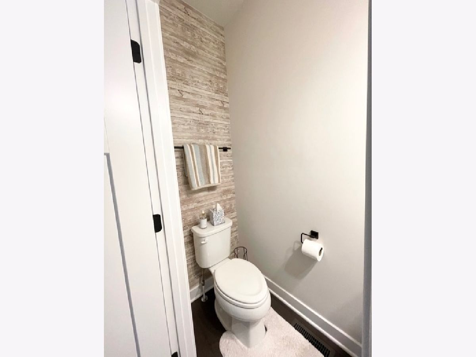
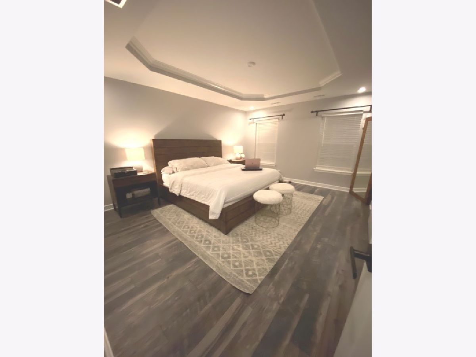
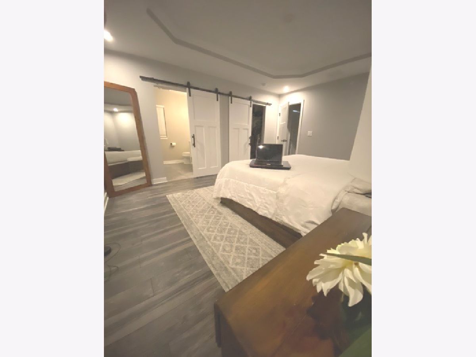
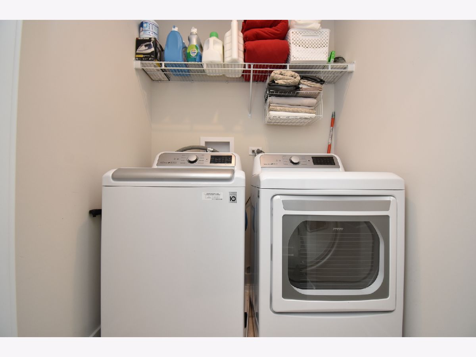
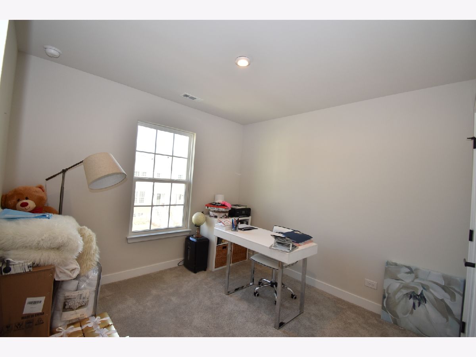
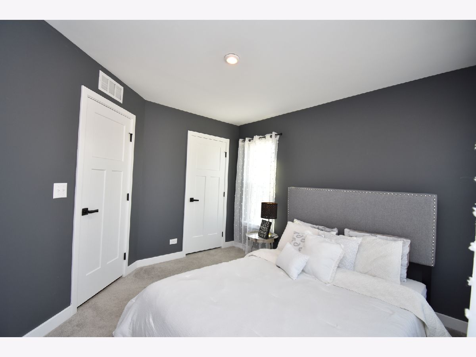
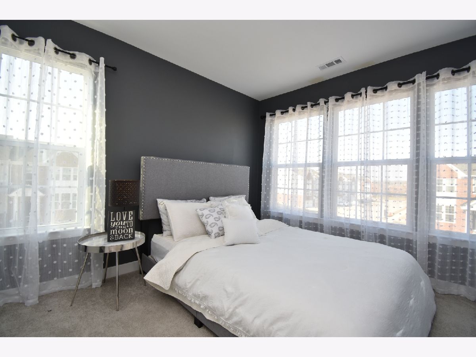
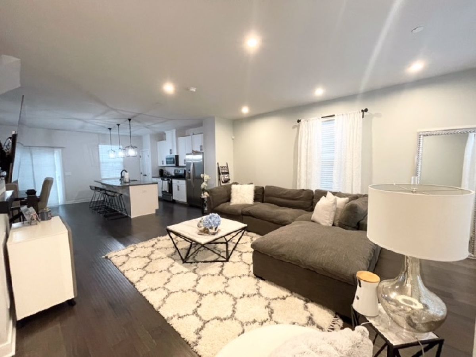
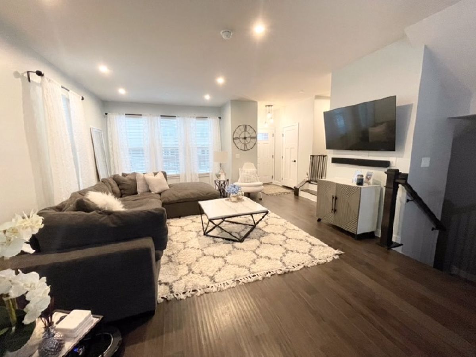
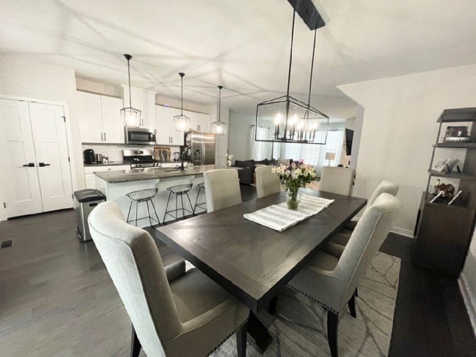
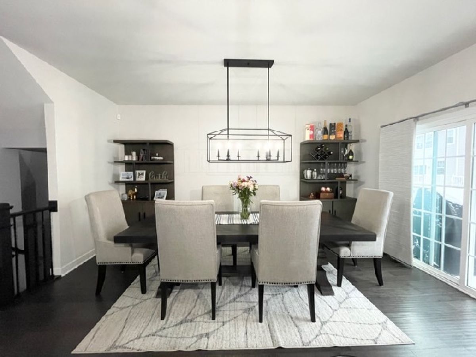
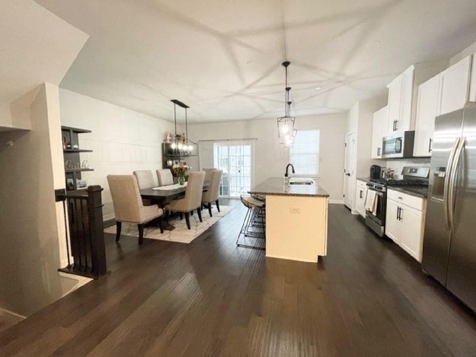
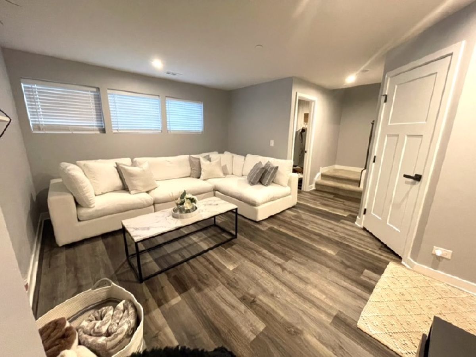
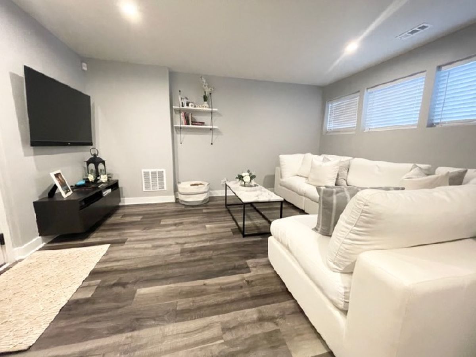
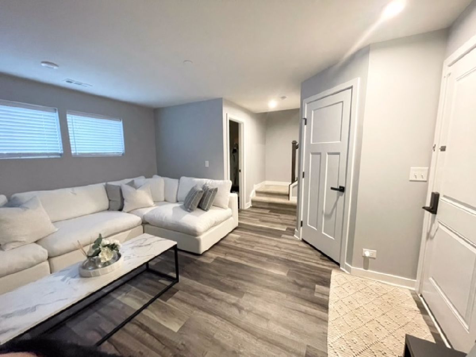
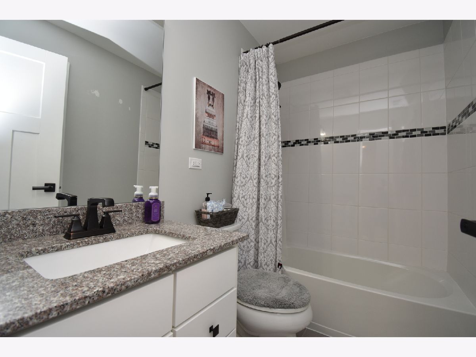
Room Specifics
Total Bedrooms: 3
Bedrooms Above Ground: 3
Bedrooms Below Ground: 0
Dimensions: —
Floor Type: Carpet
Dimensions: —
Floor Type: Carpet
Full Bathrooms: 3
Bathroom Amenities: European Shower
Bathroom in Basement: 0
Rooms: No additional rooms
Basement Description: Finished,Exterior Access
Other Specifics
| 2 | |
| — | |
| Asphalt | |
| Balcony, Dog Run, End Unit | |
| Common Grounds | |
| 50 X 98 | |
| — | |
| Full | |
| Hardwood Floors, Wood Laminate Floors, Second Floor Laundry, Walk-In Closet(s) | |
| Range, Microwave, Dishwasher, Refrigerator, Washer, Dryer, Stainless Steel Appliance(s), Built-In Oven | |
| Not in DB | |
| — | |
| — | |
| — | |
| — |
Tax History
| Year | Property Taxes |
|---|---|
| 2021 | $7,038 |
Contact Agent
Nearby Similar Homes
Nearby Sold Comparables
Contact Agent
Listing Provided By
Arc Red Inc Arc Realty Group


