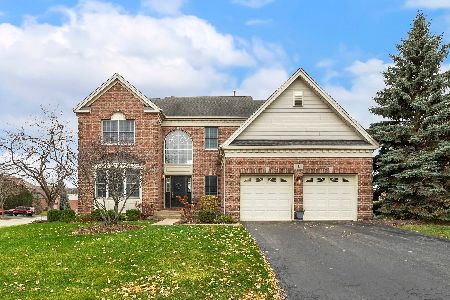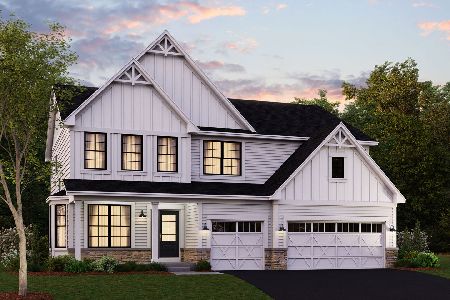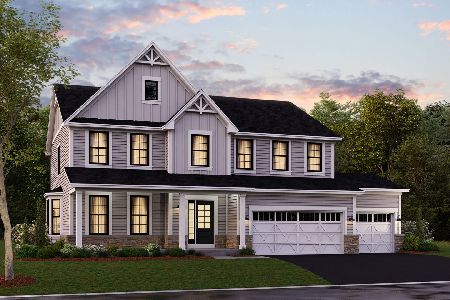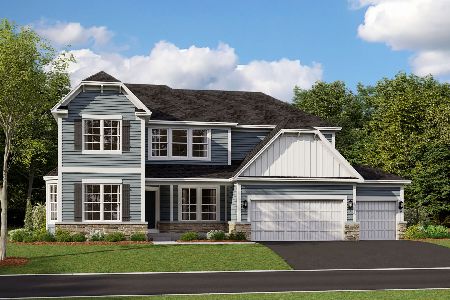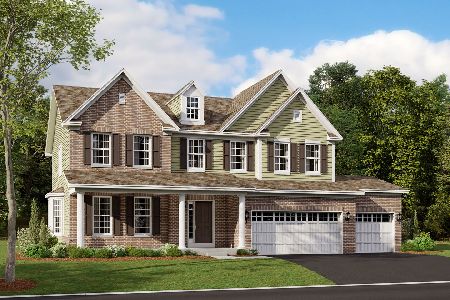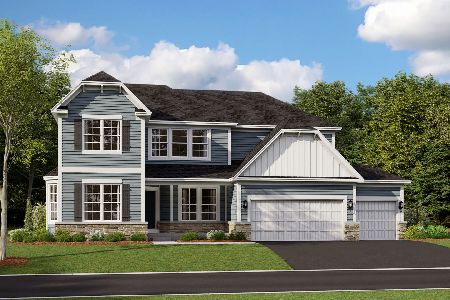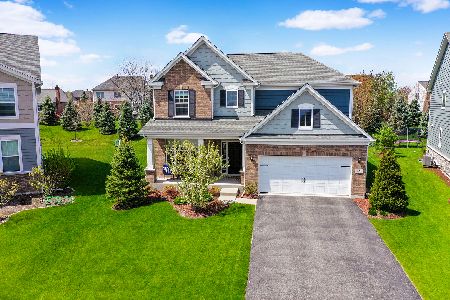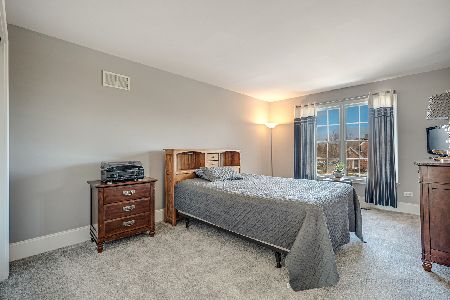43 Palisades Boulevard, Hawthorn Woods, Illinois 60047
$465,000
|
Sold
|
|
| Status: | Closed |
| Sqft: | 2,554 |
| Cost/Sqft: | $195 |
| Beds: | 4 |
| Baths: | 3 |
| Year Built: | 2018 |
| Property Taxes: | $137 |
| Days On Market: | 2543 |
| Lot Size: | 0,21 |
Description
WOW. What a stunner! Trending stylish decor, thoughtful design, amazing upgrades & a layout conducive to all lifestyles. Newly built home with unobstructed lovely front views from the front porch & premier cul-de-sac location. Immaculate home in Hawthorn Hills with Lake Zurich schools featuring a functional & desirable home with abundant natural light & oversized living spaces. Highly upgraded with fresh paint, gorgeous light fixtures, flex room, hardwood floors, 2-story foyer with wrought-iron spindles, French doors to office, flex room, mud room & more! Enormous Gourmet kitchen with SS appliances, island with breakfast bar, custom backsplash & pantry-closet overlooks family room & sun room ideal for entertaining. Enjoy views from the sun room of the yard with vaulted ceiling & exterior access. Master bed has huge windows, walk-in closet & a luxurious master bath with dual sinks & separate shower. Full, unfinished basement is ready for your ideas. Great home in a great neighborhood!
Property Specifics
| Single Family | |
| — | |
| Traditional | |
| 2018 | |
| Full | |
| MERCER | |
| No | |
| 0.21 |
| Lake | |
| Hawthorn Hills | |
| 65 / Monthly | |
| Other | |
| Public,Company Well | |
| Public Sewer | |
| 10265517 | |
| 14042011320000 |
Nearby Schools
| NAME: | DISTRICT: | DISTANCE: | |
|---|---|---|---|
|
Grade School
Spencer Loomis Elementary School |
95 | — | |
|
Middle School
Lake Zurich Middle - N Campus |
95 | Not in DB | |
|
High School
Lake Zurich High School |
95 | Not in DB | |
Property History
| DATE: | EVENT: | PRICE: | SOURCE: |
|---|---|---|---|
| 18 Apr, 2019 | Sold | $465,000 | MRED MLS |
| 19 Feb, 2019 | Under contract | $499,000 | MRED MLS |
| 6 Feb, 2019 | Listed for sale | $499,000 | MRED MLS |
Room Specifics
Total Bedrooms: 4
Bedrooms Above Ground: 4
Bedrooms Below Ground: 0
Dimensions: —
Floor Type: Carpet
Dimensions: —
Floor Type: Carpet
Dimensions: —
Floor Type: Carpet
Full Bathrooms: 3
Bathroom Amenities: Separate Shower,Double Sink
Bathroom in Basement: 0
Rooms: Office,Sun Room,Eating Area,Other Room,Mud Room,Walk In Closet
Basement Description: Unfinished
Other Specifics
| 2 | |
| Concrete Perimeter | |
| Asphalt | |
| — | |
| Landscaped | |
| 46X135X54X33X135 | |
| Unfinished | |
| Full | |
| Vaulted/Cathedral Ceilings, Hardwood Floors, Second Floor Laundry, Walk-In Closet(s) | |
| Range, Microwave, Dishwasher, Refrigerator, Washer, Dryer, Disposal, Stainless Steel Appliance(s) | |
| Not in DB | |
| — | |
| — | |
| — | |
| — |
Tax History
| Year | Property Taxes |
|---|---|
| 2019 | $137 |
Contact Agent
Nearby Similar Homes
Nearby Sold Comparables
Contact Agent
Listing Provided By
Keller Williams Realty Partners, LLC

