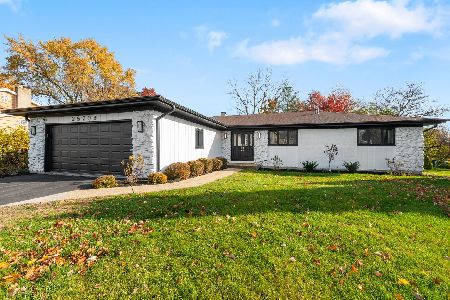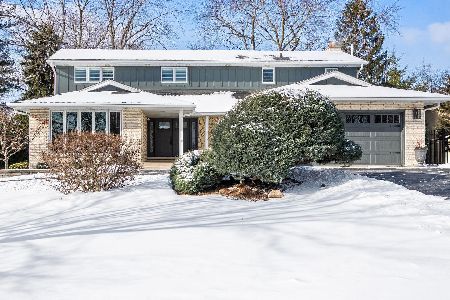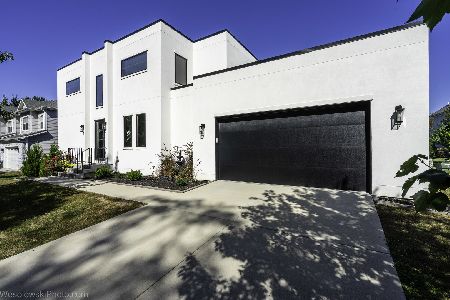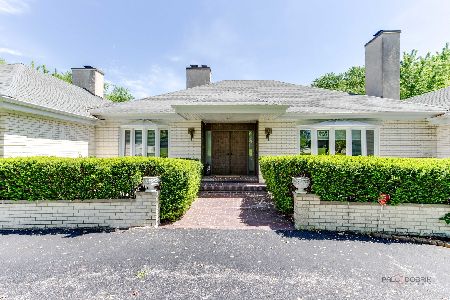43 Royal Vale Drive, Oak Brook, Illinois 60523
$2,520,000
|
Sold
|
|
| Status: | Closed |
| Sqft: | 0 |
| Cost/Sqft: | — |
| Beds: | 6 |
| Baths: | 7 |
| Year Built: | 2008 |
| Property Taxes: | $30,164 |
| Days On Market: | 4551 |
| Lot Size: | 0,87 |
Description
Luxury abounds in this stunning Stone & Brick home.Soaring ceilings, Travertine & Wide Plank Walnut flrs,5 fpls & 2 laundry rms.Gourmet kitchen w/Maple cabinets w/granite, island & top line appls open to vaulted family rm.Great views of yard & water.1st Flr Study.4 beds on 2nd flr. 1st flr Master Suite features fireplace.LL w/theatre rm, rec rm w/fireplace, 2nd kitchen, exercise rm, full bath, etc..3 car att. Garage.
Property Specifics
| Single Family | |
| — | |
| Traditional | |
| 2008 | |
| Full,English | |
| — | |
| Yes | |
| 0.87 |
| Du Page | |
| Ginger Creek | |
| 900 / Annual | |
| None | |
| Lake Michigan | |
| Public Sewer | |
| 08445135 | |
| 0628304003 |
Nearby Schools
| NAME: | DISTRICT: | DISTANCE: | |
|---|---|---|---|
|
Grade School
Belle Aire Elementary School |
58 | — | |
|
Middle School
Herrick Middle School |
58 | Not in DB | |
|
High School
North High School |
99 | Not in DB | |
Property History
| DATE: | EVENT: | PRICE: | SOURCE: |
|---|---|---|---|
| 6 Feb, 2014 | Sold | $2,520,000 | MRED MLS |
| 22 Nov, 2013 | Under contract | $2,690,000 | MRED MLS |
| 15 Sep, 2013 | Listed for sale | $2,690,000 | MRED MLS |
| 6 Aug, 2015 | Sold | $2,700,000 | MRED MLS |
| 23 Jun, 2015 | Under contract | $2,799,000 | MRED MLS |
| 19 Jun, 2015 | Listed for sale | $2,799,000 | MRED MLS |
Room Specifics
Total Bedrooms: 6
Bedrooms Above Ground: 6
Bedrooms Below Ground: 0
Dimensions: —
Floor Type: Hardwood
Dimensions: —
Floor Type: Hardwood
Dimensions: —
Floor Type: Hardwood
Dimensions: —
Floor Type: —
Dimensions: —
Floor Type: —
Full Bathrooms: 7
Bathroom Amenities: Whirlpool,Separate Shower,Double Sink
Bathroom in Basement: 1
Rooms: Kitchen,Bedroom 5,Bedroom 6,Exercise Room,Foyer,Great Room,Loft,Mud Room,Recreation Room,Study,Theatre Room
Basement Description: Finished
Other Specifics
| 3 | |
| — | |
| Brick,Circular,Side Drive | |
| Balcony, Deck | |
| Landscaped,Pond(s),Water View | |
| 120X221X162X235 | |
| — | |
| Full | |
| Vaulted/Cathedral Ceilings, Bar-Wet, First Floor Bedroom, First Floor Laundry, Second Floor Laundry, First Floor Full Bath | |
| Double Oven, Range, Microwave, Dishwasher, High End Refrigerator, Freezer, Washer, Dryer, Disposal | |
| Not in DB | |
| Street Paved | |
| — | |
| — | |
| Wood Burning, Gas Log, Gas Starter |
Tax History
| Year | Property Taxes |
|---|---|
| 2014 | $30,164 |
| 2015 | $30,535 |
Contact Agent
Nearby Similar Homes
Nearby Sold Comparables
Contact Agent
Listing Provided By
Berkshire Hathaway HomeServices KoenigRubloff








