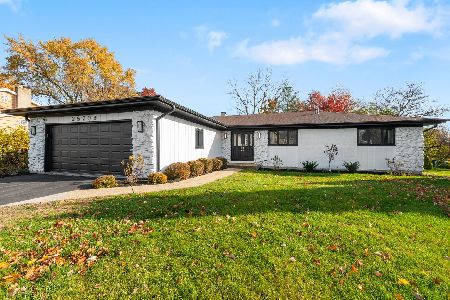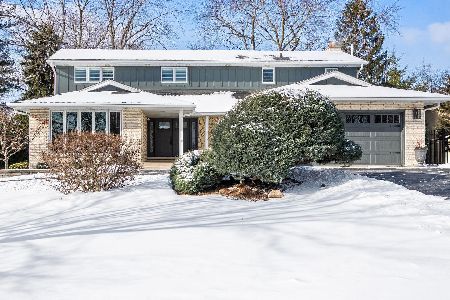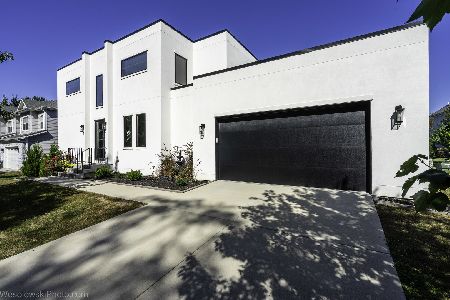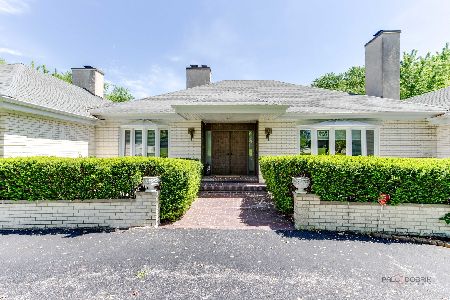43 Royal Vale Drive, Oak Brook, Illinois 60523
$2,700,000
|
Sold
|
|
| Status: | Closed |
| Sqft: | 0 |
| Cost/Sqft: | — |
| Beds: | 6 |
| Baths: | 7 |
| Year Built: | 2008 |
| Property Taxes: | $30,535 |
| Days On Market: | 3908 |
| Lot Size: | 0,87 |
Description
Magnificent Mediterranean home situated on a large lot overlooking the water. Wonderful floor plan for entertaining. Details abound with the finest appointments possible. Two story great room that features cathedral ceilings, opens to lush grounds with decks, patios, and outdoor fireplace meant for entertaining. First floor Master bedroom suite with fireplace and sitting area. Full English basement.
Property Specifics
| Single Family | |
| — | |
| Mediter./Spanish | |
| 2008 | |
| Full,English | |
| — | |
| Yes | |
| 0.87 |
| Du Page | |
| Ginger Creek | |
| 900 / Annual | |
| Snow Removal,Lake Rights | |
| Lake Michigan | |
| Public Sewer | |
| 08959185 | |
| 0628304003 |
Nearby Schools
| NAME: | DISTRICT: | DISTANCE: | |
|---|---|---|---|
|
Grade School
Belle Aire Elementary School |
58 | — | |
|
Middle School
Herrick Middle School |
58 | Not in DB | |
|
High School
North High School |
99 | Not in DB | |
Property History
| DATE: | EVENT: | PRICE: | SOURCE: |
|---|---|---|---|
| 6 Feb, 2014 | Sold | $2,520,000 | MRED MLS |
| 22 Nov, 2013 | Under contract | $2,690,000 | MRED MLS |
| 15 Sep, 2013 | Listed for sale | $2,690,000 | MRED MLS |
| 6 Aug, 2015 | Sold | $2,700,000 | MRED MLS |
| 23 Jun, 2015 | Under contract | $2,799,000 | MRED MLS |
| 19 Jun, 2015 | Listed for sale | $2,799,000 | MRED MLS |
Room Specifics
Total Bedrooms: 6
Bedrooms Above Ground: 6
Bedrooms Below Ground: 0
Dimensions: —
Floor Type: Hardwood
Dimensions: —
Floor Type: Hardwood
Dimensions: —
Floor Type: Hardwood
Dimensions: —
Floor Type: —
Dimensions: —
Floor Type: —
Full Bathrooms: 7
Bathroom Amenities: Separate Shower,Steam Shower,Double Sink,Double Shower,Soaking Tub
Bathroom in Basement: 1
Rooms: Kitchen,Bedroom 5,Bedroom 6,Exercise Room,Foyer,Great Room,Loft,Recreation Room,Study,Theatre Room
Basement Description: Finished
Other Specifics
| 3 | |
| — | |
| Circular | |
| Balcony, Patio, Porch, Brick Paver Patio | |
| Lake Front,Landscaped,Water View | |
| 120X221X162X235 | |
| Pull Down Stair | |
| Full | |
| Vaulted/Cathedral Ceilings, Bar-Dry, Hardwood Floors, Heated Floors, First Floor Laundry, Second Floor Laundry | |
| Double Oven, Range, Microwave, Dishwasher, Refrigerator, High End Refrigerator, Freezer, Washer, Dryer, Disposal, Stainless Steel Appliance(s), Wine Refrigerator | |
| Not in DB | |
| — | |
| — | |
| — | |
| Double Sided, Wood Burning, Gas Starter |
Tax History
| Year | Property Taxes |
|---|---|
| 2014 | $30,164 |
| 2015 | $30,535 |
Contact Agent
Nearby Similar Homes
Nearby Sold Comparables
Contact Agent
Listing Provided By
Jameson Sotheby's Intl Realty








