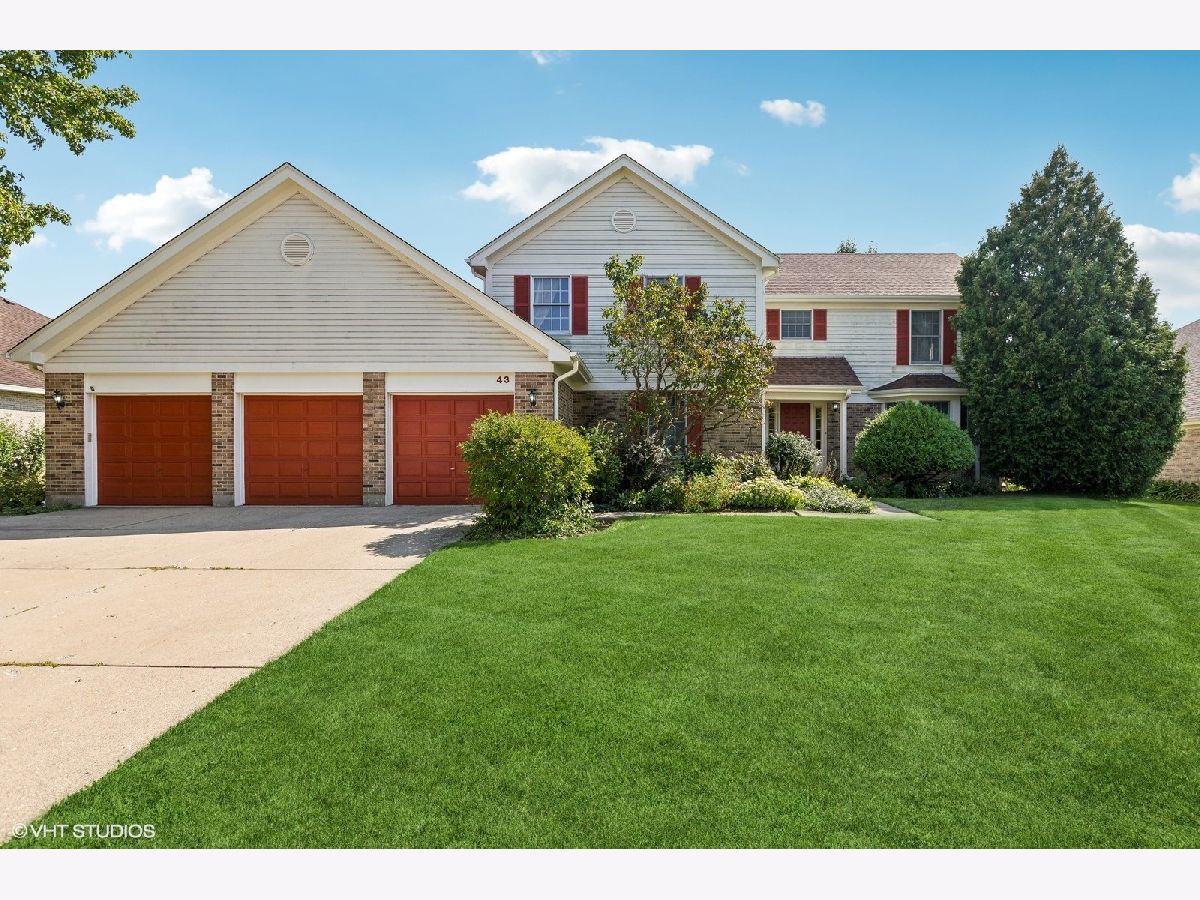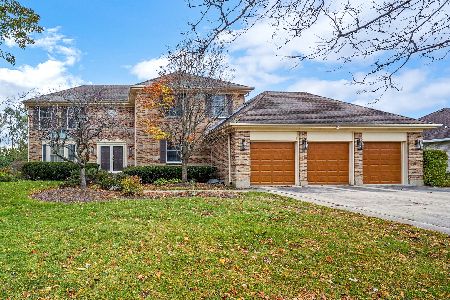43 Sussex Circle, Vernon Hills, Illinois 60061
$560,000
|
Sold
|
|
| Status: | Closed |
| Sqft: | 3,038 |
| Cost/Sqft: | $186 |
| Beds: | 4 |
| Baths: | 3 |
| Year Built: | 1993 |
| Property Taxes: | $16,764 |
| Days On Market: | 514 |
| Lot Size: | 0,41 |
Description
Discover the potential of this inviting 2-story home located in the sought-after Hawthorn Club Estates. Situated on nearly half an acre, this property offers exceptional privacy and scenic views. Step inside to a grand foyer with a welcoming open staircase that leads you into spacious living areas. The living room and formal dining room provide a great setting for gatherings, while the eat-in kitchen is perfect for casual meals. The cozy family room, highlighted by a brick gas fireplace, opens up to a beautifully landscaped backyard, creating a seamless indoor-outdoor living experience. The first-floor den offers flexibility, whether you need a home office or a bar. Upstairs, the expansive primary suite promises comfort and tranquility. The 3-car attached garage not only provides ample storage but also enhances the home's curb appeal. The unfinished basement is ready for your creative vision. Seize the opportunity to transform this charming residence into your dream home in a prime location! Some images have been virtually staged to help visualize space.
Property Specifics
| Single Family | |
| — | |
| — | |
| 1993 | |
| — | |
| — | |
| No | |
| 0.41 |
| Lake | |
| Hawthorn Club | |
| — / Not Applicable | |
| — | |
| — | |
| — | |
| 12148826 | |
| 15084010960000 |
Nearby Schools
| NAME: | DISTRICT: | DISTANCE: | |
|---|---|---|---|
|
High School
Vernon Hills High School |
128 | Not in DB | |
Property History
| DATE: | EVENT: | PRICE: | SOURCE: |
|---|---|---|---|
| 9 Oct, 2024 | Sold | $560,000 | MRED MLS |
| 2 Sep, 2024 | Under contract | $565,000 | MRED MLS |
| 27 Aug, 2024 | Listed for sale | $565,000 | MRED MLS |
































Room Specifics
Total Bedrooms: 4
Bedrooms Above Ground: 4
Bedrooms Below Ground: 0
Dimensions: —
Floor Type: —
Dimensions: —
Floor Type: —
Dimensions: —
Floor Type: —
Full Bathrooms: 3
Bathroom Amenities: —
Bathroom in Basement: 0
Rooms: —
Basement Description: Unfinished
Other Specifics
| 3 | |
| — | |
| — | |
| — | |
| — | |
| 100X180 | |
| — | |
| — | |
| — | |
| — | |
| Not in DB | |
| — | |
| — | |
| — | |
| — |
Tax History
| Year | Property Taxes |
|---|---|
| 2024 | $16,764 |
Contact Agent
Nearby Similar Homes
Nearby Sold Comparables
Contact Agent
Listing Provided By
Baird & Warner







