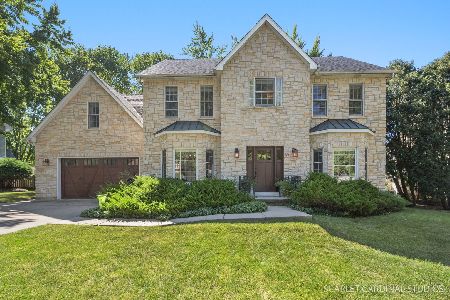43 Windwood Drive, Sugar Grove, Illinois 60554
$275,000
|
Sold
|
|
| Status: | Closed |
| Sqft: | 2,830 |
| Cost/Sqft: | $102 |
| Beds: | 5 |
| Baths: | 4 |
| Year Built: | 1994 |
| Property Taxes: | $6,658 |
| Days On Market: | 5628 |
| Lot Size: | 0,00 |
Description
5 bedrooms, 3 1/2 baths means comfort for all. Attractive home built with steel frame construction. All new exterior - roof, stone facade & siding! Kitchen with stainless steel appliances, granite countertops, hardwood floors. Sunroom leads to large deck overlooking yard with mature trees. Finished basement with rec room & sauna. Pool, parks, playgrounds, golf, tennis, lakes, and bike trails. Moments to I88, train.
Property Specifics
| Single Family | |
| — | |
| Traditional | |
| 1994 | |
| Full | |
| — | |
| No | |
| — |
| Kane | |
| Prestbury | |
| 138 / Monthly | |
| Clubhouse,Pool,Scavenger,Lake Rights | |
| Public | |
| Public Sewer | |
| 07628278 | |
| 1410453003 |
Nearby Schools
| NAME: | DISTRICT: | DISTANCE: | |
|---|---|---|---|
|
Grade School
Fearn Elementary School |
129 | — | |
|
Middle School
Herget Middle School |
129 | Not in DB | |
|
High School
West Aurora High School |
129 | Not in DB | |
Property History
| DATE: | EVENT: | PRICE: | SOURCE: |
|---|---|---|---|
| 20 Oct, 2011 | Sold | $275,000 | MRED MLS |
| 25 Aug, 2011 | Under contract | $289,000 | MRED MLS |
| — | Last price change | $299,000 | MRED MLS |
| 7 Sep, 2010 | Listed for sale | $319,000 | MRED MLS |
| 24 Oct, 2014 | Sold | $324,000 | MRED MLS |
| 2 Sep, 2014 | Under contract | $333,900 | MRED MLS |
| — | Last price change | $336,900 | MRED MLS |
| 25 Jun, 2014 | Listed for sale | $336,900 | MRED MLS |
| 18 Jan, 2024 | Sold | $460,000 | MRED MLS |
| 16 Nov, 2023 | Under contract | $475,000 | MRED MLS |
| — | Last price change | $499,000 | MRED MLS |
| 4 Sep, 2023 | Listed for sale | $539,000 | MRED MLS |
Room Specifics
Total Bedrooms: 5
Bedrooms Above Ground: 5
Bedrooms Below Ground: 0
Dimensions: —
Floor Type: Parquet
Dimensions: —
Floor Type: Parquet
Dimensions: —
Floor Type: Parquet
Dimensions: —
Floor Type: —
Full Bathrooms: 4
Bathroom Amenities: Separate Shower,Double Sink
Bathroom in Basement: 1
Rooms: Bedroom 5,Enclosed Porch,Recreation Room
Basement Description: Finished
Other Specifics
| 2 | |
| — | |
| Concrete | |
| Deck | |
| Landscaped,Wooded | |
| 73X122X100X126 | |
| — | |
| Full | |
| — | |
| Range, Microwave, Dishwasher, Refrigerator, Washer, Dryer | |
| Not in DB | |
| Clubhouse, Pool, Tennis Courts | |
| — | |
| — | |
| — |
Tax History
| Year | Property Taxes |
|---|---|
| 2011 | $6,658 |
| 2014 | $7,791 |
| 2024 | $8,677 |
Contact Agent
Nearby Similar Homes
Nearby Sold Comparables
Contact Agent
Listing Provided By
RE/MAX TOWN & COUNTRY








