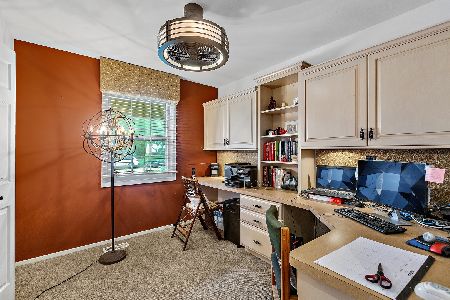450 Arborgate Lane, Buffalo Grove, Illinois 60089
$375,000
|
Sold
|
|
| Status: | Closed |
| Sqft: | 2,556 |
| Cost/Sqft: | $147 |
| Beds: | 5 |
| Baths: | 3 |
| Year Built: | 1969 |
| Property Taxes: | $12,299 |
| Days On Market: | 2048 |
| Lot Size: | 0,24 |
Description
Perfectly put-together Expanded 2-story Grammercy 5-Bedroom home with a fantastic Expanded Family Room with Wood-Burning Brick Fireplace & Recessed Lighting. Updated Eat-In Kitchen with Stainless Steel appliances, Granite Counters, Stone Backsplash, Cherry Cabinets. Oak Hardwood floors & six paneled doors throughout. Freshly painted large formal Living Room with Brick Gas Fireplace and separate formal Dining Room that has Picture Frame Molding and Wainscoting, new Fixture and Sconces. 4 good size Bedrooms upstairs with lots of closet space, elegant Crown Moldings and updated Baths with subway title and pedestal sinks. Ceiling fans in 3 bedrooms. First floor 5th Bedroom could also be an Office. There is large floored storage space in the attic garage accessible via pull down stairs and in the closet under the stairs in the house! Enjoy the lush Professional Landscaping that surrounds the gorgeous Backyard with a Brick Paver Patio/Sidewalk for the summer months. Furnace 2 years, Water heater 1 year. Updated electrical panel. Great location - short walk to Buffalo Creek Preserve. Award-winning Elementary District 96 and Stevenson High School.The house has no basement but there is more than ample storage throughout the house.
Property Specifics
| Single Family | |
| — | |
| Colonial | |
| 1969 | |
| None | |
| GRAMERCY EXPANDED | |
| No | |
| 0.24 |
| Lake | |
| Strathmore | |
| 0 / Not Applicable | |
| None | |
| Lake Michigan | |
| Public Sewer | |
| 10789058 | |
| 15321100100000 |
Nearby Schools
| NAME: | DISTRICT: | DISTANCE: | |
|---|---|---|---|
|
Grade School
Ivy Hall Elementary School |
96 | — | |
|
Middle School
Twin Groves Middle School |
96 | Not in DB | |
|
High School
Adlai E Stevenson High School |
125 | Not in DB | |
Property History
| DATE: | EVENT: | PRICE: | SOURCE: |
|---|---|---|---|
| 6 Oct, 2020 | Sold | $375,000 | MRED MLS |
| 3 Aug, 2020 | Under contract | $377,000 | MRED MLS |
| 21 Jul, 2020 | Listed for sale | $377,000 | MRED MLS |
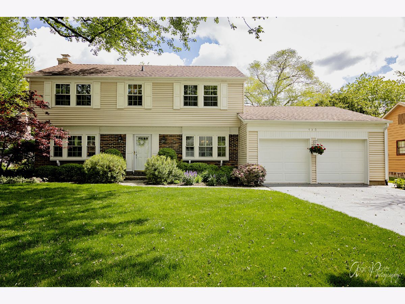
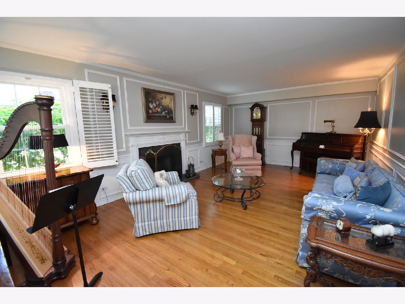
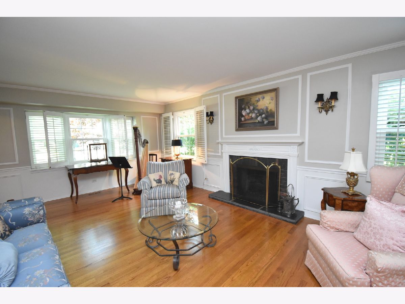
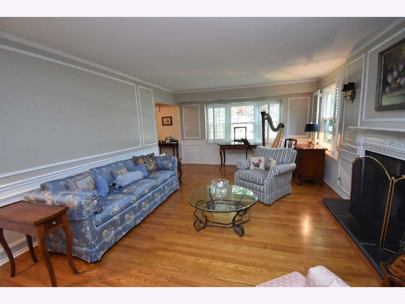
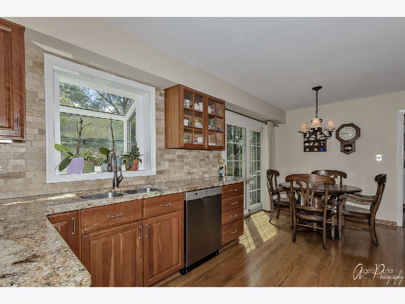
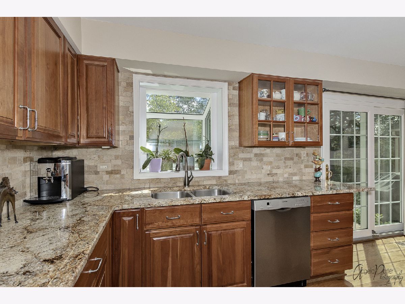
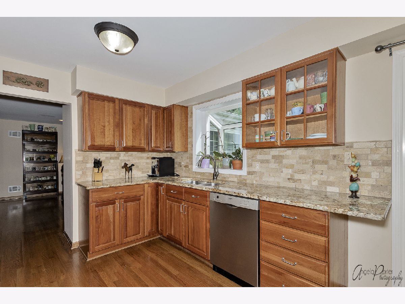
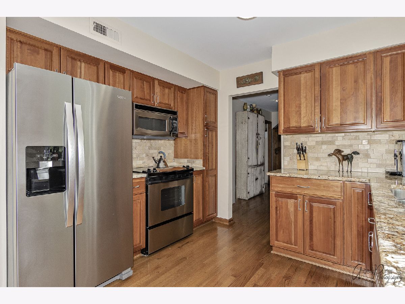
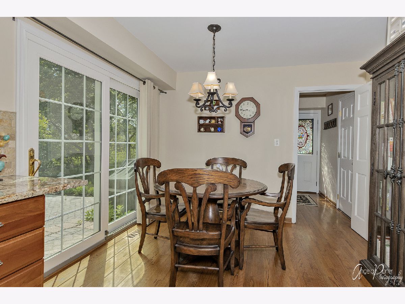
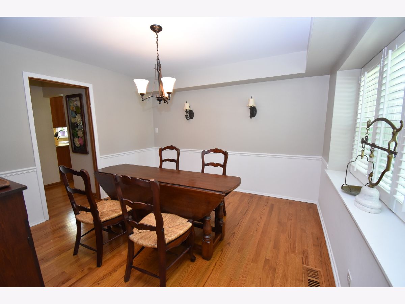
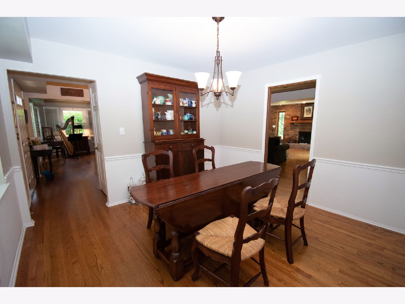
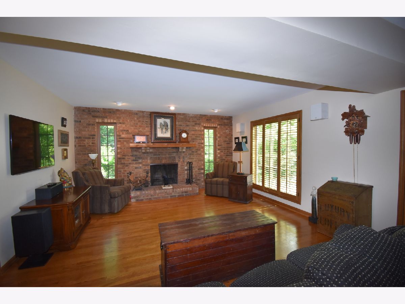
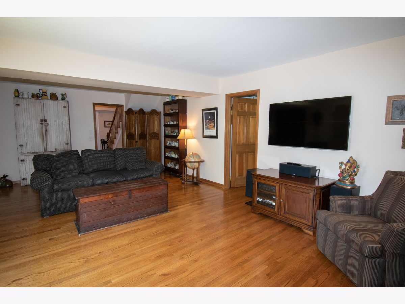
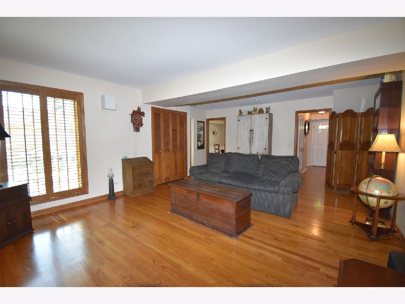
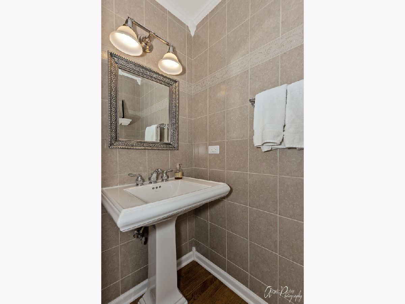
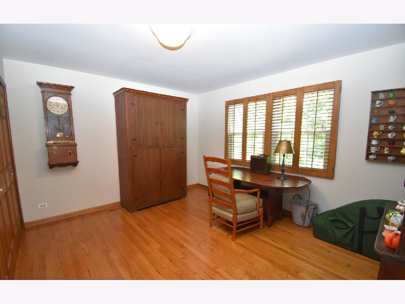
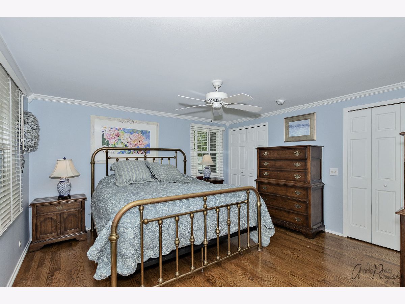
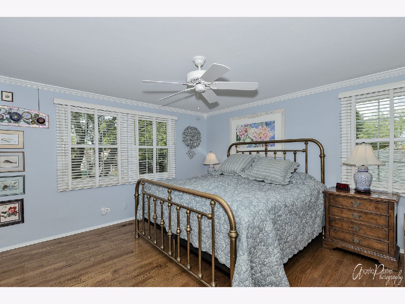
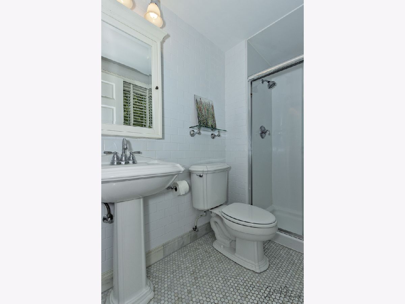
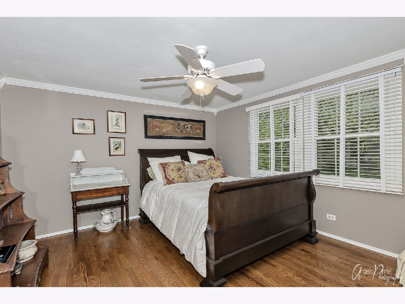
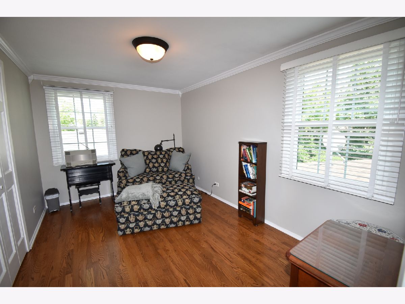
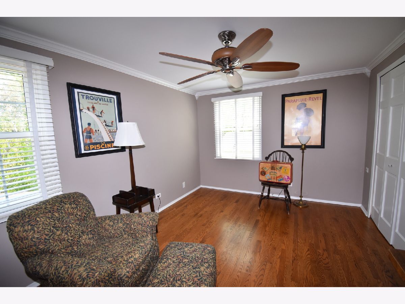
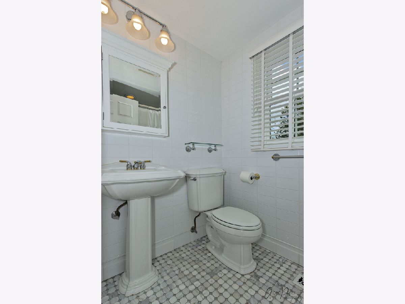
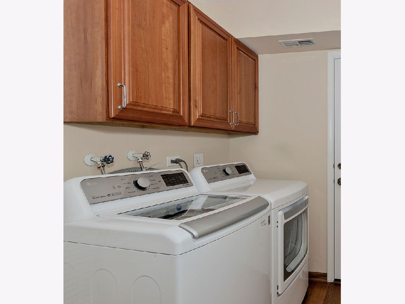
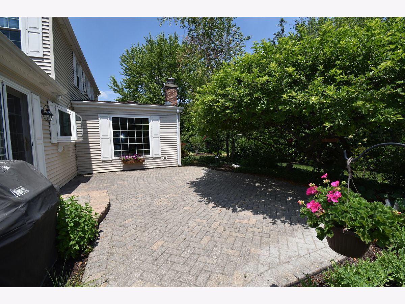
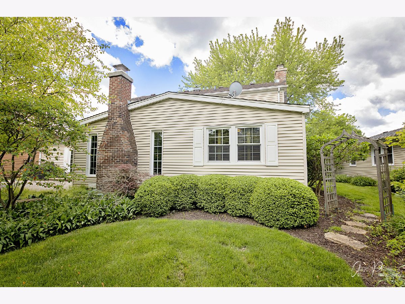
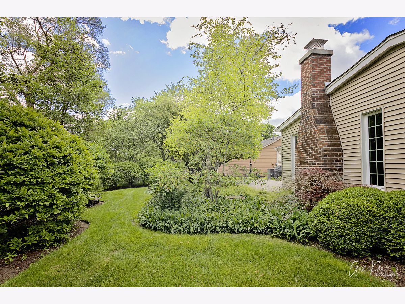
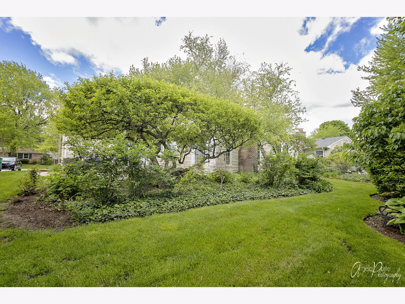
Room Specifics
Total Bedrooms: 5
Bedrooms Above Ground: 5
Bedrooms Below Ground: 0
Dimensions: —
Floor Type: Hardwood
Dimensions: —
Floor Type: Hardwood
Dimensions: —
Floor Type: Hardwood
Dimensions: —
Floor Type: —
Full Bathrooms: 3
Bathroom Amenities: —
Bathroom in Basement: 0
Rooms: Bedroom 5
Basement Description: None
Other Specifics
| 2 | |
| Concrete Perimeter | |
| Asphalt | |
| Brick Paver Patio, Storms/Screens | |
| Landscaped | |
| 79X137X73X137 | |
| Pull Down Stair | |
| Full | |
| Hardwood Floors, First Floor Bedroom, First Floor Laundry | |
| Range, Microwave, Dishwasher, Refrigerator, Washer, Dryer, Disposal, Stainless Steel Appliance(s) | |
| Not in DB | |
| Park, Pool, Tennis Court(s), Curbs, Sidewalks, Street Lights, Street Paved | |
| — | |
| — | |
| Wood Burning, Gas Log |
Tax History
| Year | Property Taxes |
|---|---|
| 2020 | $12,299 |
Contact Agent
Nearby Similar Homes
Nearby Sold Comparables
Contact Agent
Listing Provided By
RE/MAX Suburban



