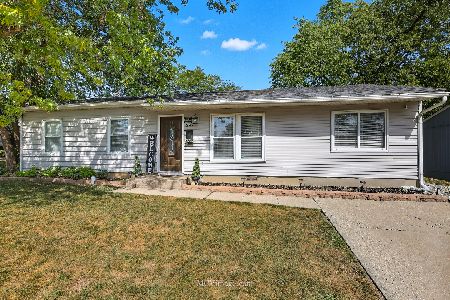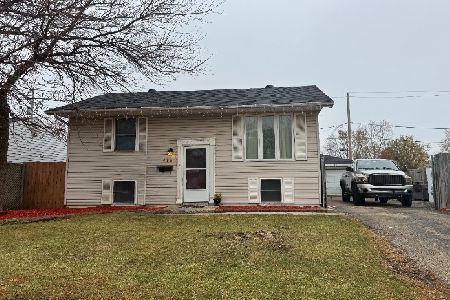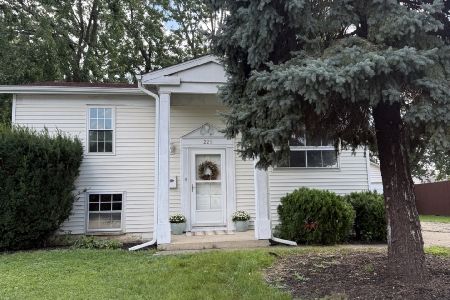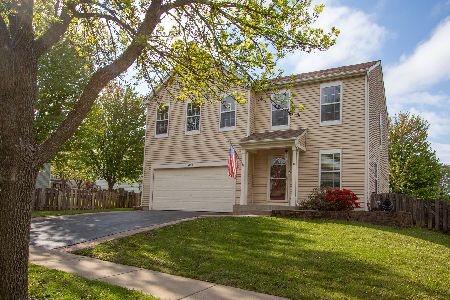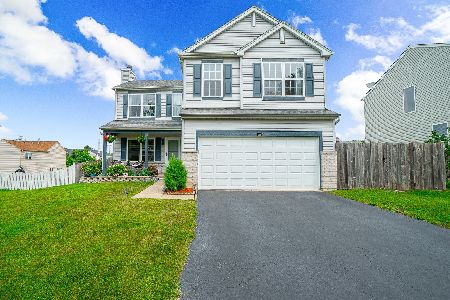430 Ascot Lane, Romeoville, Illinois 60446
$227,000
|
Sold
|
|
| Status: | Closed |
| Sqft: | 1,585 |
| Cost/Sqft: | $142 |
| Beds: | 3 |
| Baths: | 3 |
| Year Built: | 2003 |
| Property Taxes: | $7,328 |
| Days On Market: | 2369 |
| Lot Size: | 0,00 |
Description
4 bedroom/ 2.5 bathroom, Romeoville, single family home. This home has a beautiful large backyard with pool. Main level has an eat-in kitchen, including a Jenn-Air Double oven, living room, family room, and a powder room. Finished basement with a fourth bedroom (Could also be used as another family room), with plumbing that is ready for a 4th bathroom. Den on 2nd floor that is perfect for an office, or to be converted into another bedroom. Attached, heated, 2 car garage. New siding and roof.
Property Specifics
| Single Family | |
| — | |
| — | |
| 2003 | |
| Full | |
| — | |
| No | |
| — |
| Will | |
| — | |
| 50 / Quarterly | |
| None | |
| Public | |
| Public Sewer | |
| 10476561 | |
| 1104044080100000 |
Nearby Schools
| NAME: | DISTRICT: | DISTANCE: | |
|---|---|---|---|
|
High School
Romeoville High School |
365U | Not in DB | |
Property History
| DATE: | EVENT: | PRICE: | SOURCE: |
|---|---|---|---|
| 3 Dec, 2019 | Sold | $227,000 | MRED MLS |
| 10 Sep, 2019 | Under contract | $225,000 | MRED MLS |
| — | Last price change | $230,000 | MRED MLS |
| 6 Aug, 2019 | Listed for sale | $230,000 | MRED MLS |
Room Specifics
Total Bedrooms: 4
Bedrooms Above Ground: 3
Bedrooms Below Ground: 1
Dimensions: —
Floor Type: —
Dimensions: —
Floor Type: —
Dimensions: —
Floor Type: —
Full Bathrooms: 3
Bathroom Amenities: —
Bathroom in Basement: 0
Rooms: Den
Basement Description: Finished
Other Specifics
| 2 | |
| — | |
| Asphalt | |
| Deck, Above Ground Pool | |
| — | |
| 66 X 124 | |
| Full,Pull Down Stair,Unfinished | |
| Full | |
| Hardwood Floors, Second Floor Laundry | |
| — | |
| Not in DB | |
| — | |
| — | |
| — | |
| — |
Tax History
| Year | Property Taxes |
|---|---|
| 2019 | $7,328 |
Contact Agent
Nearby Similar Homes
Nearby Sold Comparables
Contact Agent
Listing Provided By
@properties


