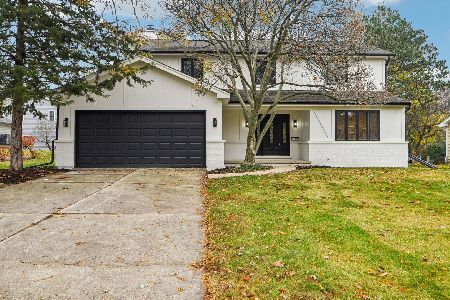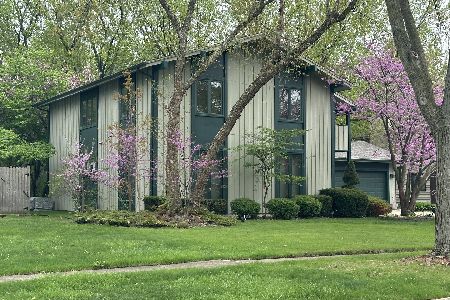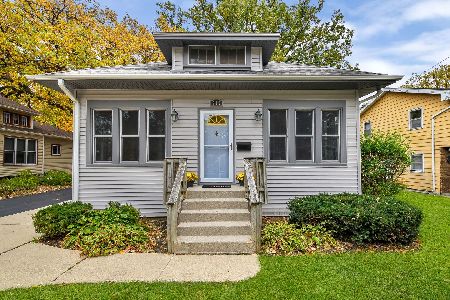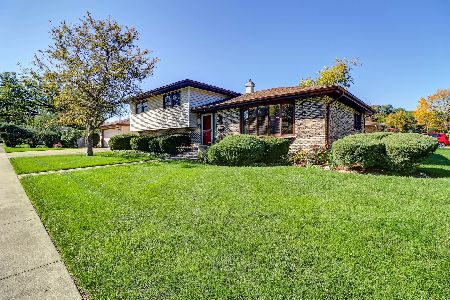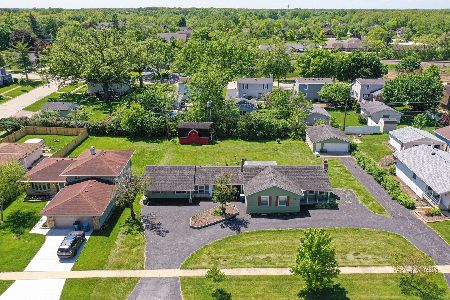430 Oneida Avenue, Bartlett, Illinois 60103
$223,000
|
Sold
|
|
| Status: | Closed |
| Sqft: | 0 |
| Cost/Sqft: | — |
| Beds: | 2 |
| Baths: | 2 |
| Year Built: | 1928 |
| Property Taxes: | $3,355 |
| Days On Market: | 2419 |
| Lot Size: | 0,18 |
Description
Soo much to love here! Beautifully maintained, landscaped (on the garden tour in 2017) and updated bungalow IN TOWN close to the train, park and schools. The Living Room has a Wood Burning Fireplace, built in Bookshelves, a Window Seat and opens to the sun filled Den with more built in Bookshelves. Remodeled in 2012 the Kitchen has tons of Cabinets, lots of Counter Space, a Breakfast Bar and a big Eating Area too! Extras include: Vinyl sided, Windows have been replaced, Wrought Iron Fence, Hardwood Floors, 9 ft plaster walls, remodeled Bathroom (2011), Gutters and Garage Door (2017). The yard is super deep and the 21x24 foot Garage has room for 2 cars, a Workbench and all your toys (motorcycles, snowmobiles, kids "stuff"). Clean and dry best describes the Basement (a sump pump and drain tiles were added in 2017). The 1/2 bath is a basement toilet (a sink is accessible).
Property Specifics
| Single Family | |
| — | |
| Bungalow | |
| 1928 | |
| Full | |
| — | |
| No | |
| 0.18 |
| Cook | |
| — | |
| 0 / Not Applicable | |
| None | |
| Public | |
| Public Sewer | |
| 10341003 | |
| 06344020050000 |
Nearby Schools
| NAME: | DISTRICT: | DISTANCE: | |
|---|---|---|---|
|
Grade School
Bartlett Elementary School |
46 | — | |
|
Middle School
Eastview Middle School |
46 | Not in DB | |
|
High School
South Elgin High School |
46 | Not in DB | |
Property History
| DATE: | EVENT: | PRICE: | SOURCE: |
|---|---|---|---|
| 31 Mar, 2011 | Sold | $115,000 | MRED MLS |
| 1 Mar, 2011 | Under contract | $115,000 | MRED MLS |
| — | Last price change | $129,900 | MRED MLS |
| 28 Oct, 2010 | Listed for sale | $135,000 | MRED MLS |
| 17 Jun, 2019 | Sold | $223,000 | MRED MLS |
| 14 Apr, 2019 | Under contract | $225,000 | MRED MLS |
| 11 Apr, 2019 | Listed for sale | $225,000 | MRED MLS |
Room Specifics
Total Bedrooms: 2
Bedrooms Above Ground: 2
Bedrooms Below Ground: 0
Dimensions: —
Floor Type: Hardwood
Full Bathrooms: 2
Bathroom Amenities: —
Bathroom in Basement: 1
Rooms: Eating Area,Den,Workshop,Storage
Basement Description: Unfinished
Other Specifics
| 2 | |
| — | |
| Concrete | |
| Patio, Porch | |
| Corner Lot | |
| 75X152 | |
| Pull Down Stair | |
| None | |
| Vaulted/Cathedral Ceilings, Hardwood Floors, Solar Tubes/Light Tubes, First Floor Bedroom, First Floor Full Bath | |
| Range, Microwave, Dishwasher, Refrigerator, Washer, Dryer | |
| Not in DB | |
| Sidewalks, Street Lights, Street Paved | |
| — | |
| — | |
| Wood Burning |
Tax History
| Year | Property Taxes |
|---|---|
| 2011 | $3,505 |
| 2019 | $3,355 |
Contact Agent
Nearby Similar Homes
Nearby Sold Comparables
Contact Agent
Listing Provided By
RE/MAX Central Inc.

