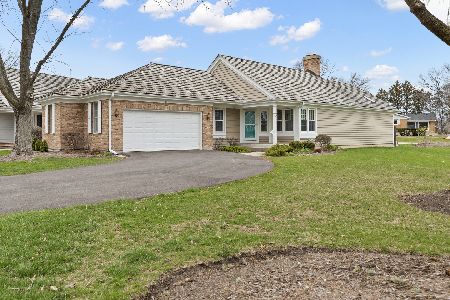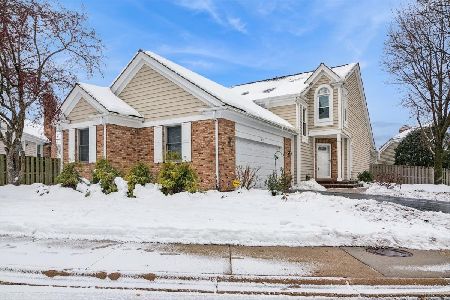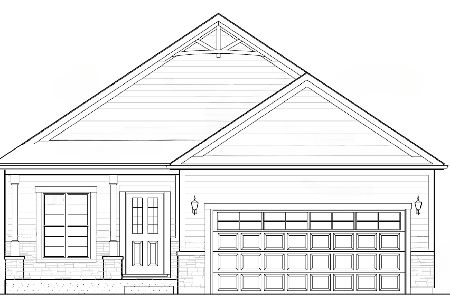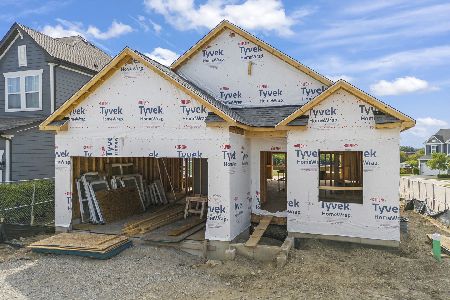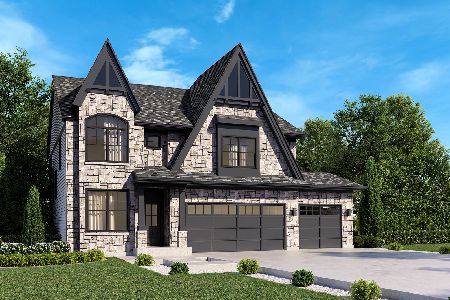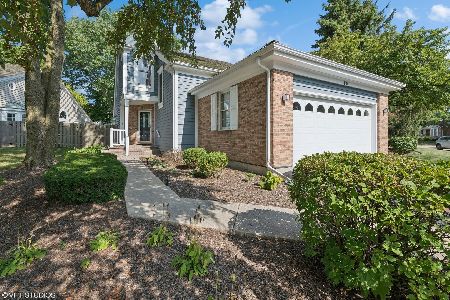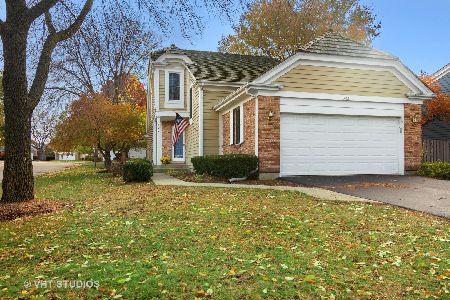430 Park Barrington Drive, Barrington, Illinois 60010
$437,500
|
Sold
|
|
| Status: | Closed |
| Sqft: | 2,604 |
| Cost/Sqft: | $173 |
| Beds: | 2 |
| Baths: | 4 |
| Year Built: | 1995 |
| Property Taxes: | $8,451 |
| Days On Market: | 1510 |
| Lot Size: | 0,19 |
Description
First floor primary bedroom suite that you've been looking for.... Park Barrington Lancaster model with hardwood flooring throughout main level. Large great room with vaulted ceilings and fireplace with windows and sliding door to yard. Front porch has beautiful view of pond and would be a great place to sit and relax. Large master bedroom on main floor offers loads of closet space and a master bath with large vanity, soaker tub and separate shower. Second floor has second bedroom, full bath, loft perfect for at home office or den and a large storage closet. Full finished basement with large rec. room, recently added full bath and storage. New hot water heater (2021) Roof replaced 6 years ago.
Property Specifics
| Single Family | |
| — | |
| — | |
| 1995 | |
| — | |
| LANCASTER | |
| No | |
| 0.19 |
| Cook | |
| Park Barrington | |
| 285 / Monthly | |
| — | |
| — | |
| — | |
| 11282117 | |
| 01122120020000 |
Nearby Schools
| NAME: | DISTRICT: | DISTANCE: | |
|---|---|---|---|
|
Grade School
Grove Avenue Elementary School |
220 | — | |
|
Middle School
Barrington Middle School Prairie |
220 | Not in DB | |
|
High School
Barrington High School |
220 | Not in DB | |
Property History
| DATE: | EVENT: | PRICE: | SOURCE: |
|---|---|---|---|
| 14 Mar, 2022 | Sold | $437,500 | MRED MLS |
| 6 Feb, 2022 | Under contract | $449,900 | MRED MLS |
| 6 Dec, 2021 | Listed for sale | $449,900 | MRED MLS |
| 10 Dec, 2024 | Sold | $555,000 | MRED MLS |
| 26 Oct, 2024 | Under contract | $599,999 | MRED MLS |
| — | Last price change | $625,000 | MRED MLS |
| 28 Aug, 2024 | Listed for sale | $655,999 | MRED MLS |
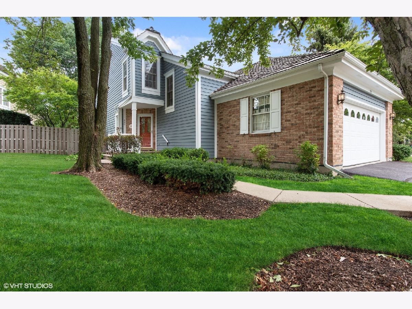
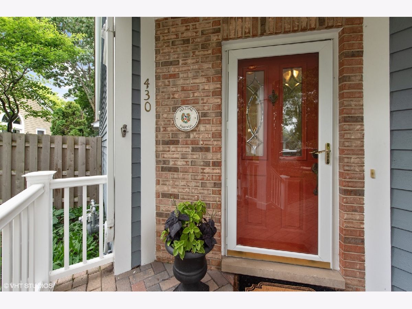
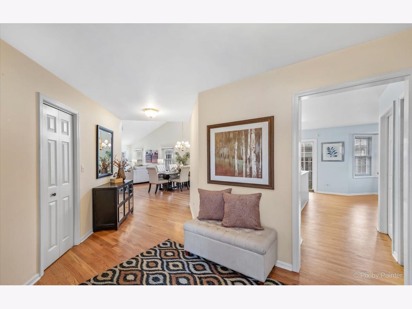
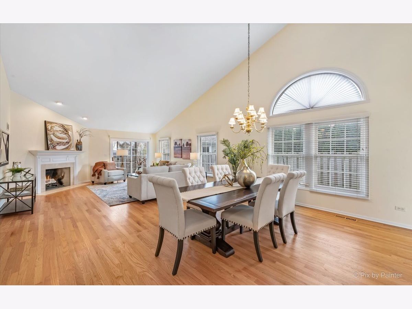
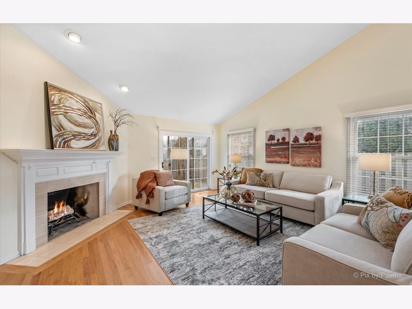
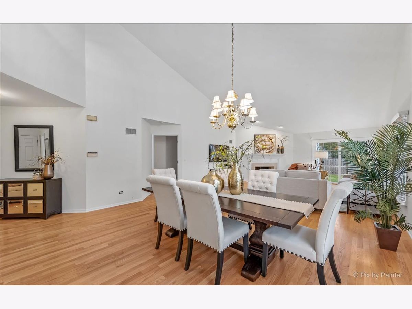
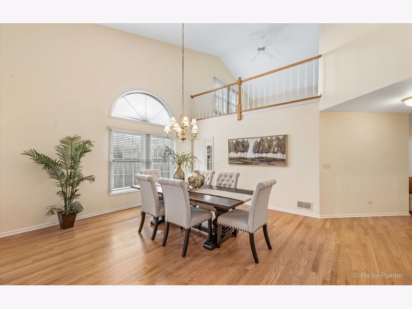
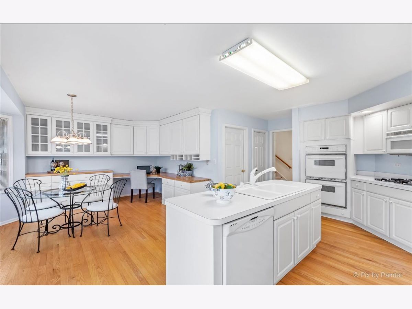
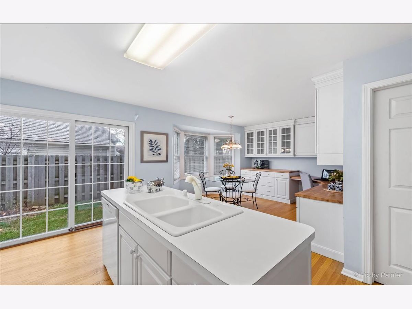
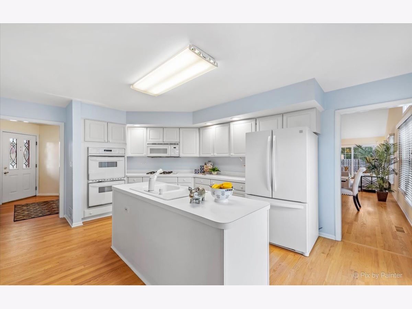
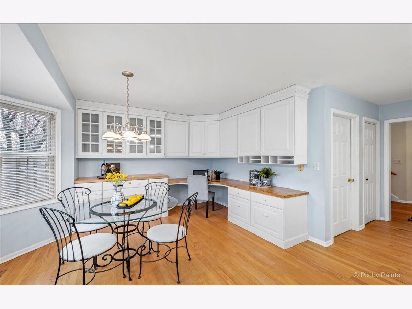
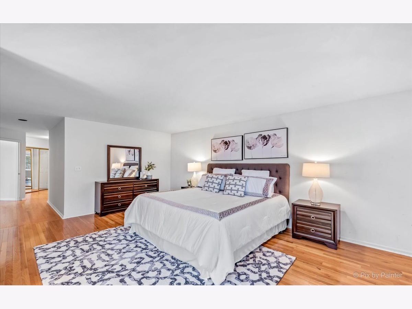
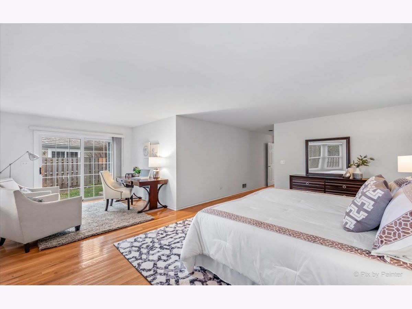
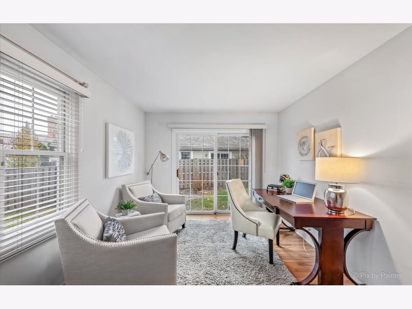
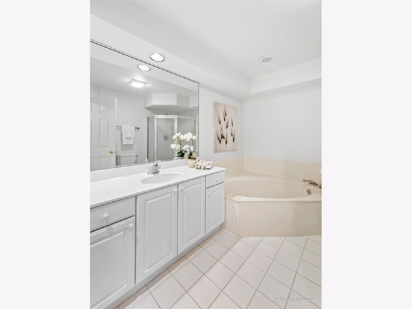
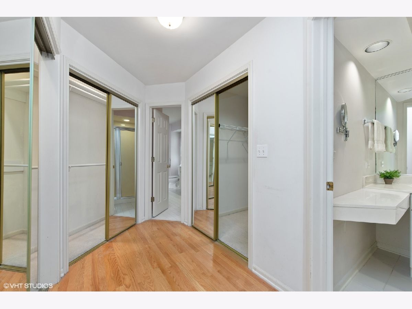
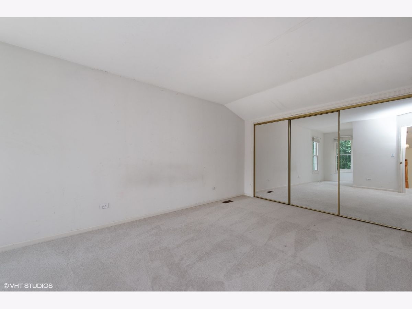
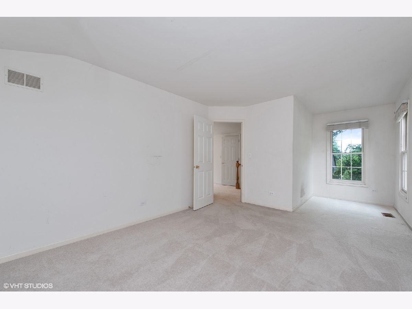
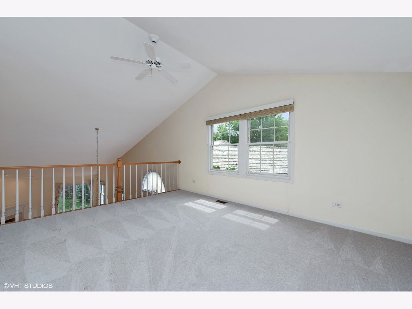
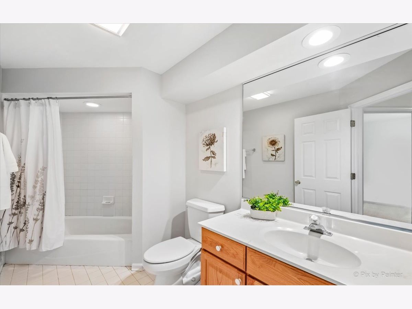
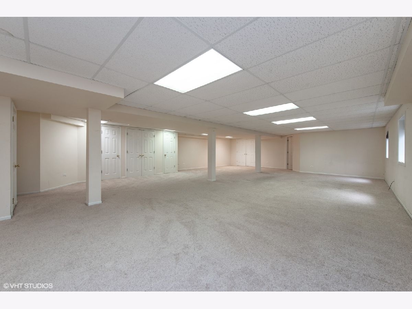
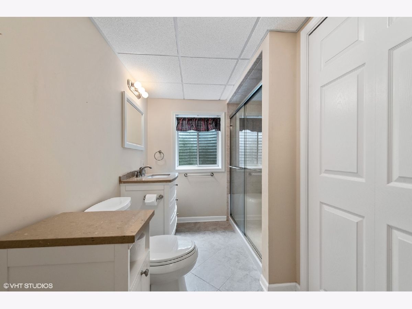
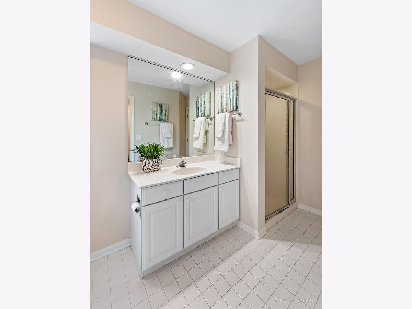
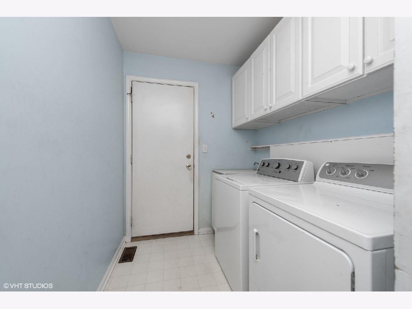
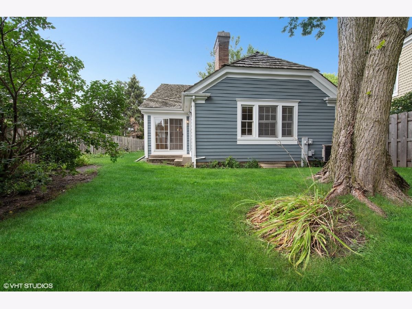
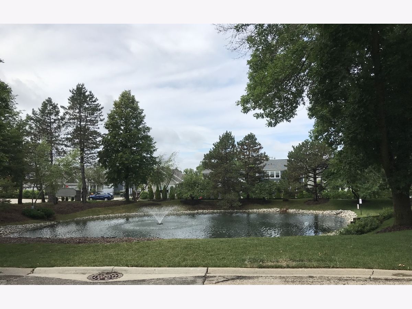
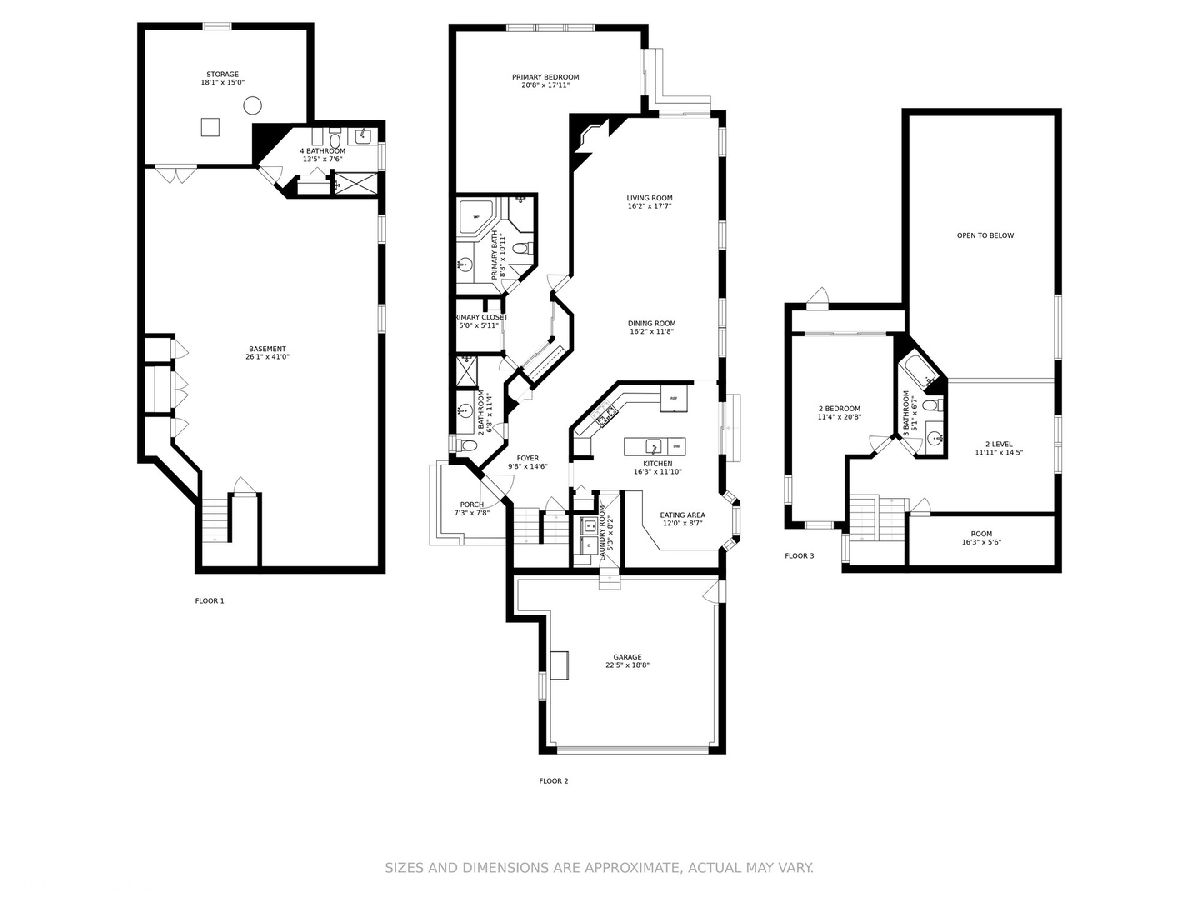
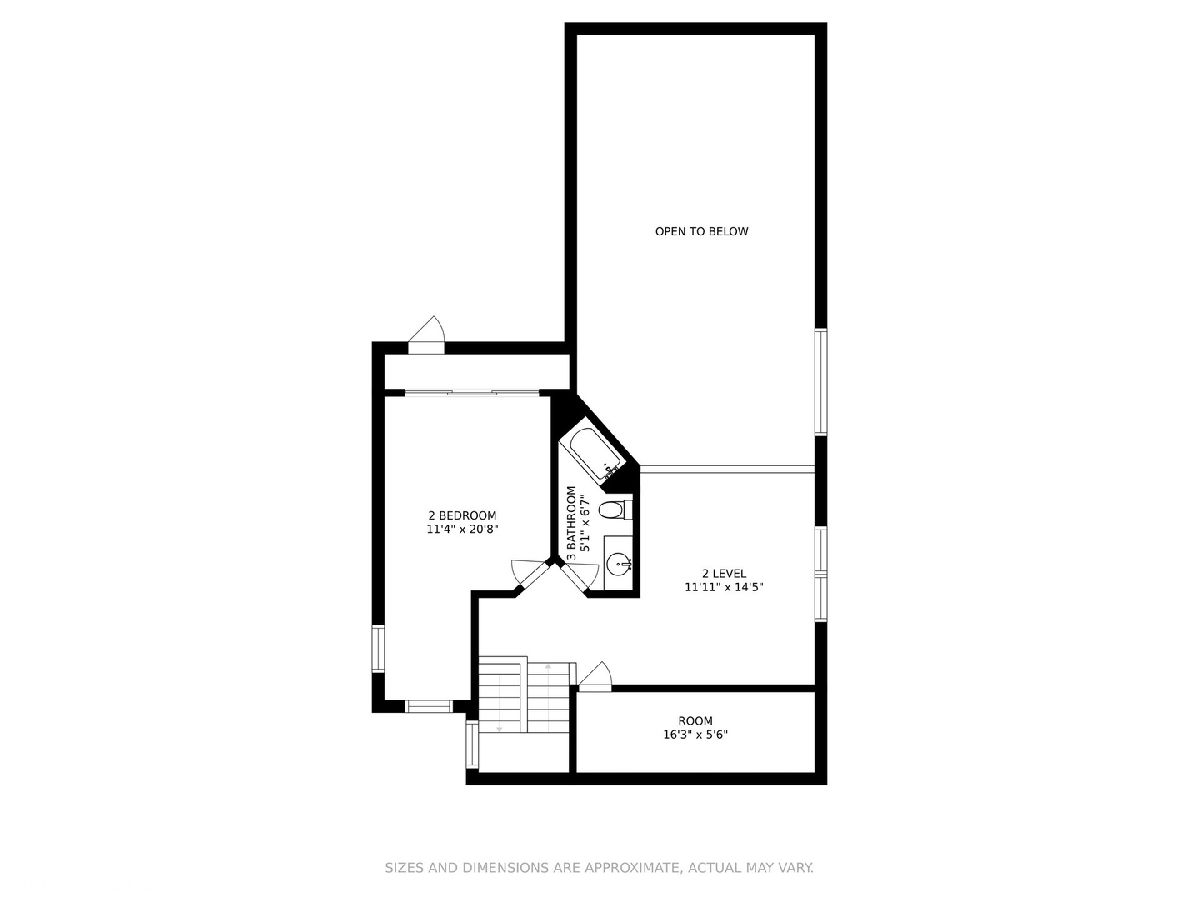
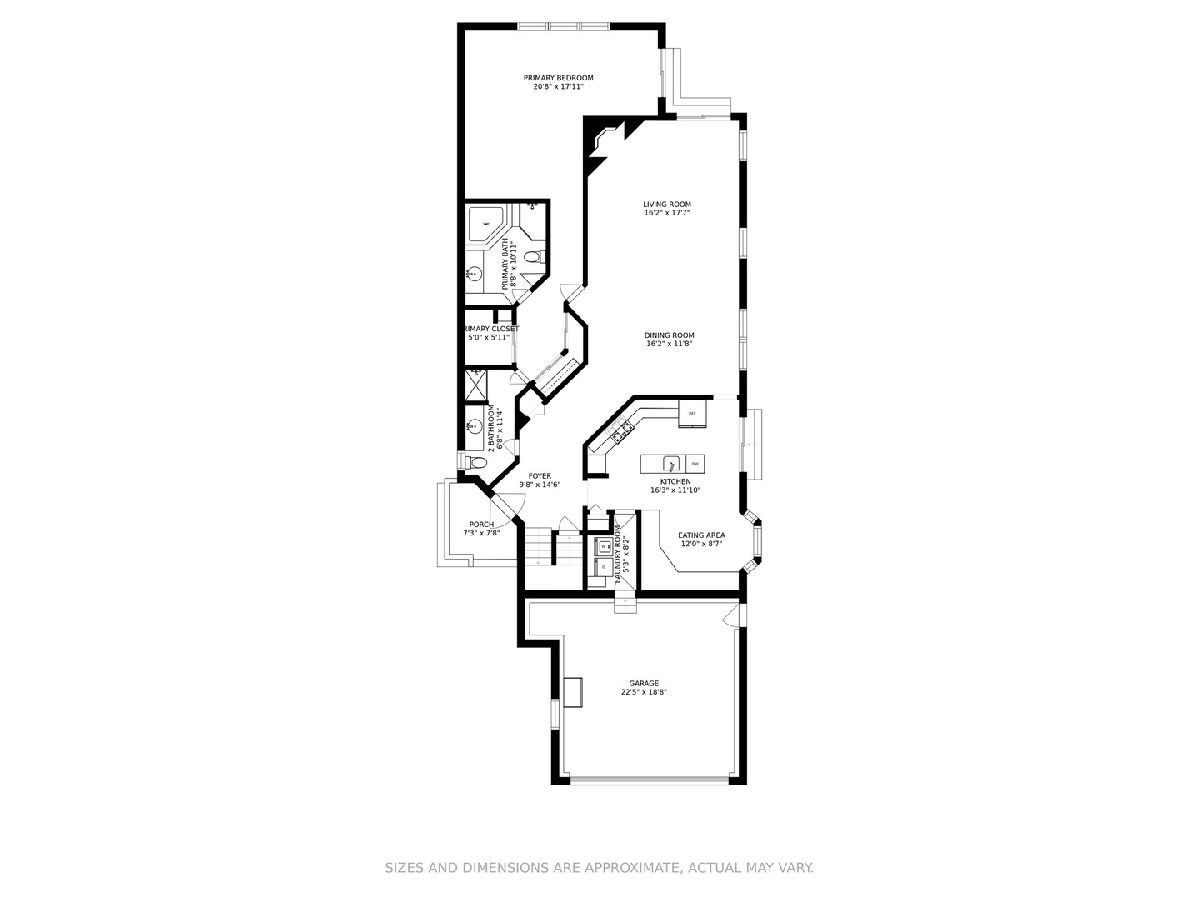
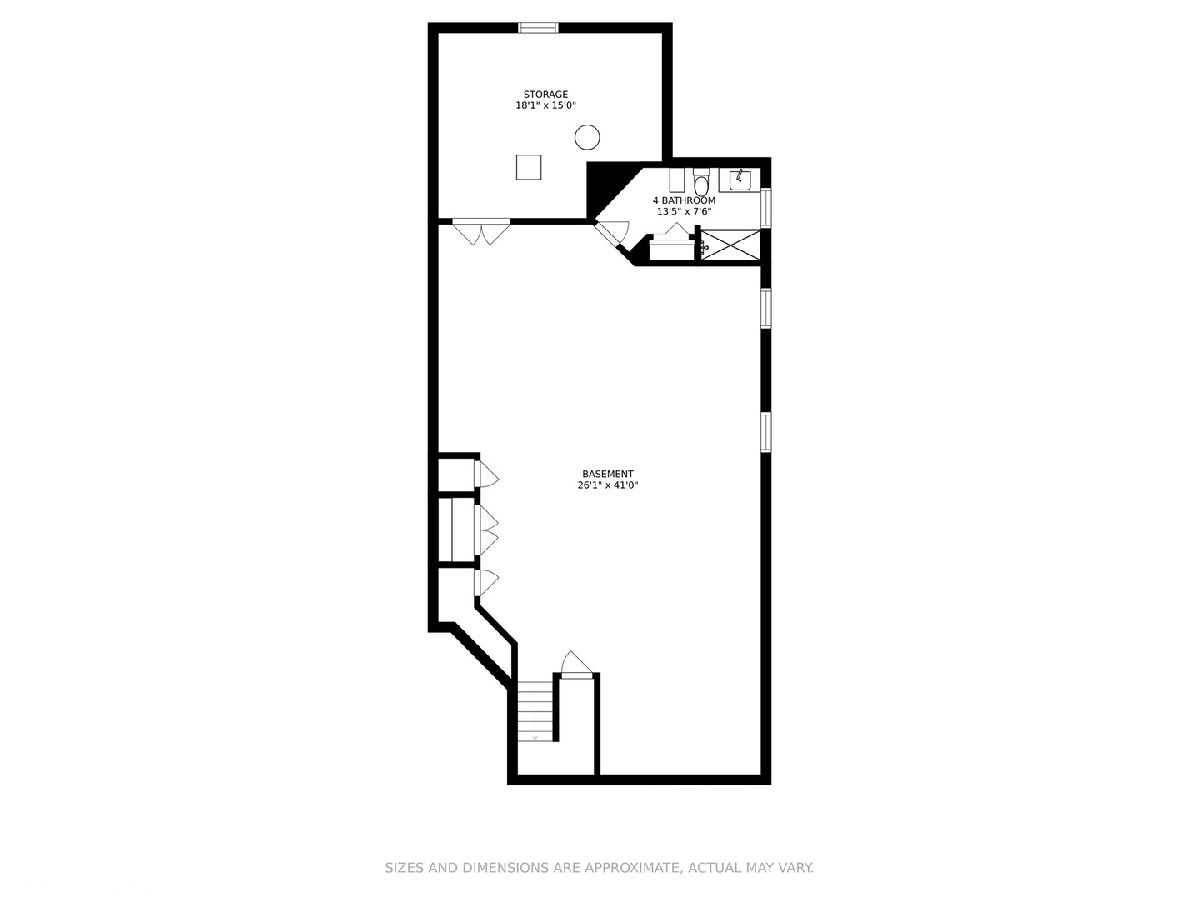
Room Specifics
Total Bedrooms: 2
Bedrooms Above Ground: 2
Bedrooms Below Ground: 0
Dimensions: —
Floor Type: —
Full Bathrooms: 4
Bathroom Amenities: Double Sink,Soaking Tub
Bathroom in Basement: 1
Rooms: —
Basement Description: Finished,Rec/Family Area,Storage Space
Other Specifics
| 2 | |
| — | |
| Asphalt | |
| — | |
| — | |
| 45X44X94X46X35X54X27X71 | |
| — | |
| — | |
| — | |
| — | |
| Not in DB | |
| — | |
| — | |
| — | |
| — |
Tax History
| Year | Property Taxes |
|---|---|
| 2022 | $8,451 |
| 2024 | $10,151 |
Contact Agent
Nearby Similar Homes
Nearby Sold Comparables
Contact Agent
Listing Provided By
Compass

