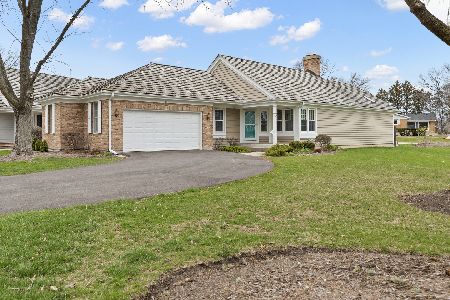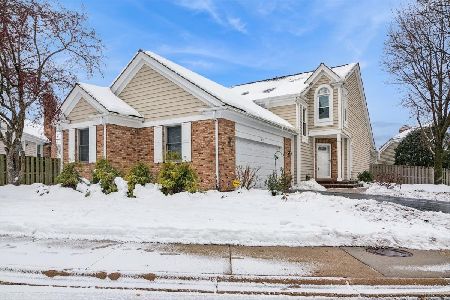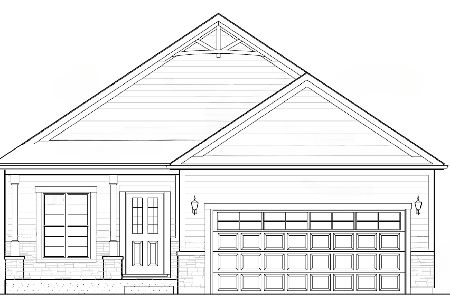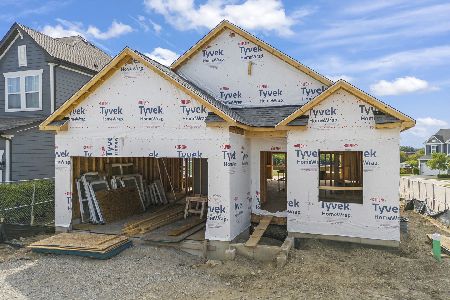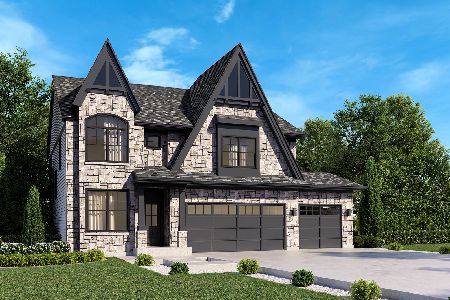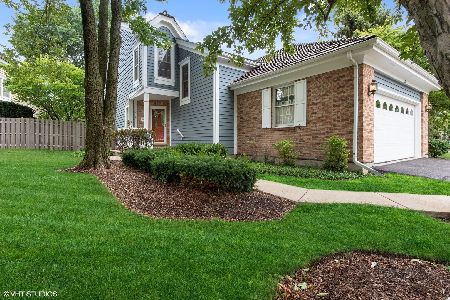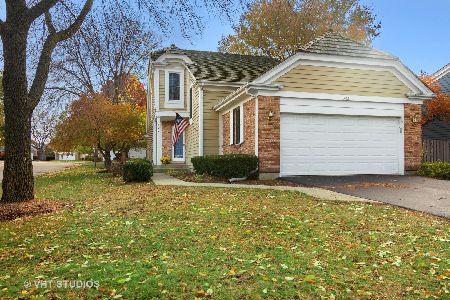430 Park Barrington Drive, Barrington, Illinois 60010
$555,000
|
Sold
|
|
| Status: | Closed |
| Sqft: | 2,604 |
| Cost/Sqft: | $230 |
| Beds: | 2 |
| Baths: | 4 |
| Year Built: | 1995 |
| Property Taxes: | $10,151 |
| Days On Market: | 514 |
| Lot Size: | 0,00 |
Description
This Park Barrington Lancaster home has 2 bedrooms, 3.5 bathrooms, and features a bright and open-concept floor plan great for family gatherings and entertaining, with hardwood flooring throughout the main level. The kitchen has like-new stainless-steel appliances, new countertops (2022), and direct access to one of two new patios. The powder room is located on the main floor for convenience. A distinctive main-level master bedroom offers ample+ closet space, and a master bath with a large vanity, soaker tub, and separate shower. Access the second patio space from the master suite. Main-level powder room and master bath were recently renovated (2023). The second floor has a second bedroom, full bath, loft space perfect for a home office or den, and a large storage closet. Enjoy entertaining in a fully finished basement containing a large rec. room, full bath, and plenty of storage. Hot water heater (2021) Roof (2018). This location offers quick access to I-90 and great restaurants and shopping in quaint downtown Barrington.
Property Specifics
| Single Family | |
| — | |
| — | |
| 1995 | |
| — | |
| LANCASTER | |
| No | |
| — |
| Cook | |
| Park Barrington | |
| 300 / Monthly | |
| — | |
| — | |
| — | |
| 12149629 | |
| 01122120020000 |
Nearby Schools
| NAME: | DISTRICT: | DISTANCE: | |
|---|---|---|---|
|
Grade School
Grove Avenue Elementary School |
220 | — | |
|
Middle School
Barrington Middle School Prairie |
220 | Not in DB | |
|
High School
Barrington High School |
220 | Not in DB | |
Property History
| DATE: | EVENT: | PRICE: | SOURCE: |
|---|---|---|---|
| 14 Mar, 2022 | Sold | $437,500 | MRED MLS |
| 6 Feb, 2022 | Under contract | $449,900 | MRED MLS |
| 6 Dec, 2021 | Listed for sale | $449,900 | MRED MLS |
| 10 Dec, 2024 | Sold | $555,000 | MRED MLS |
| 26 Oct, 2024 | Under contract | $599,999 | MRED MLS |
| — | Last price change | $625,000 | MRED MLS |
| 28 Aug, 2024 | Listed for sale | $655,999 | MRED MLS |
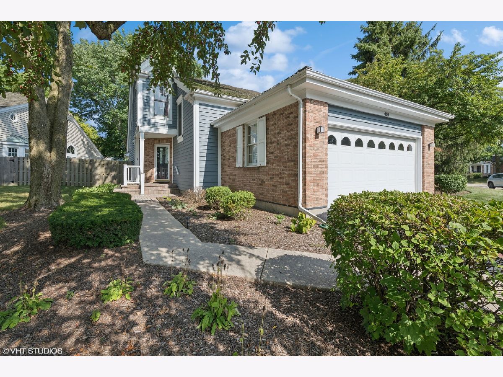
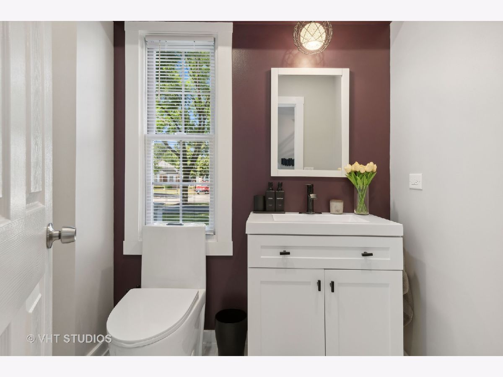
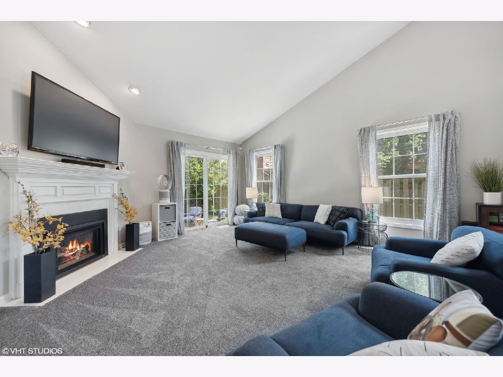
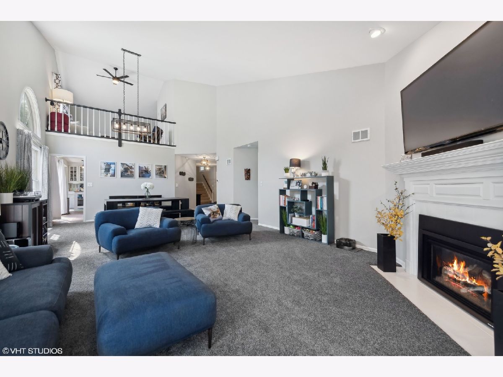
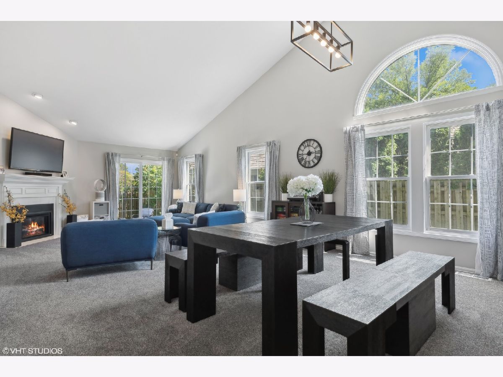
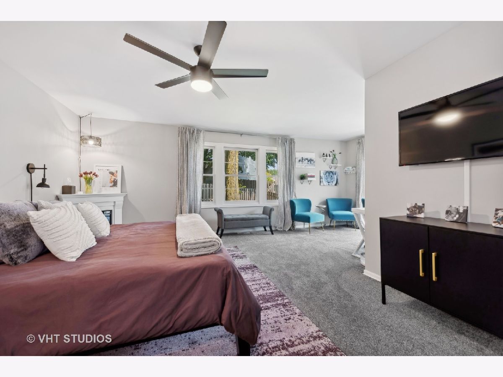
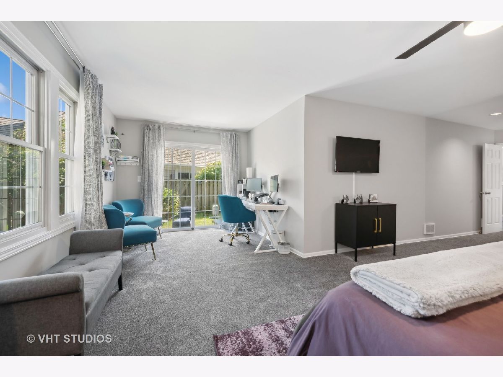
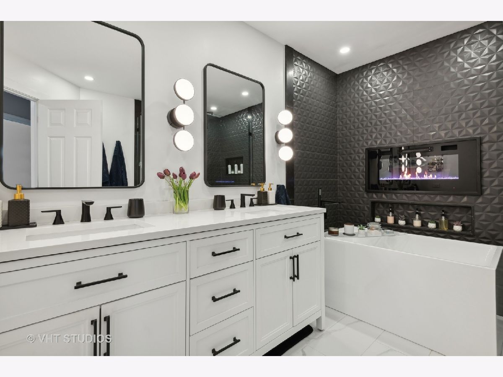
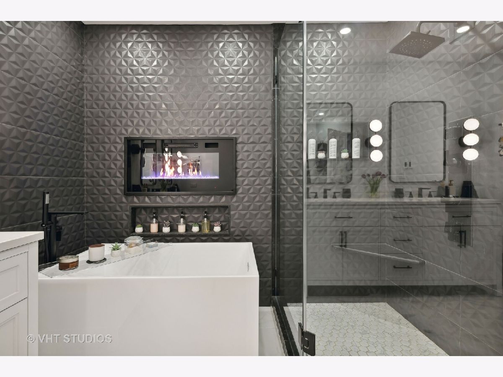
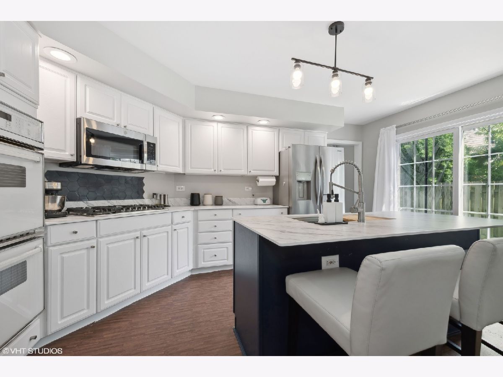
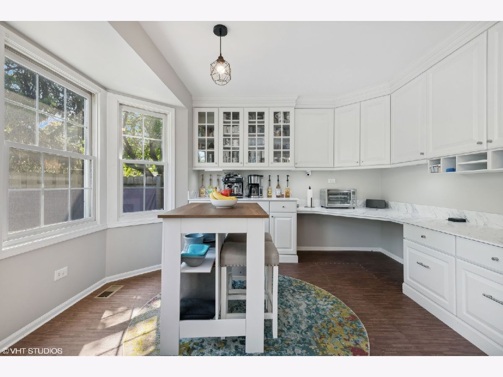
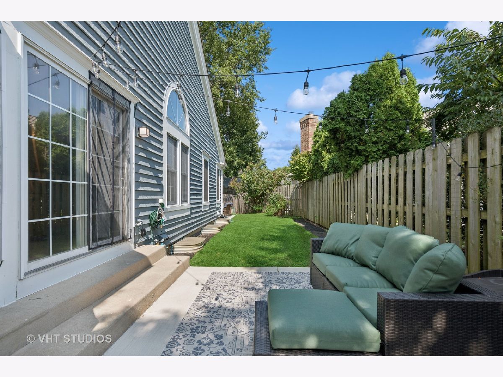
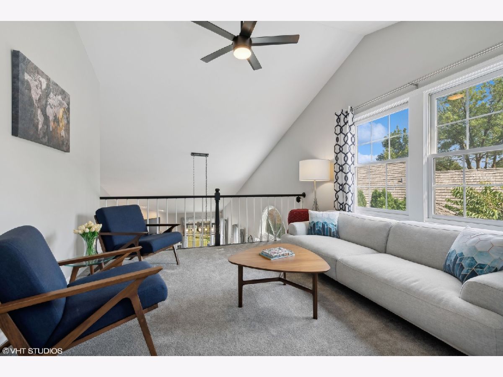
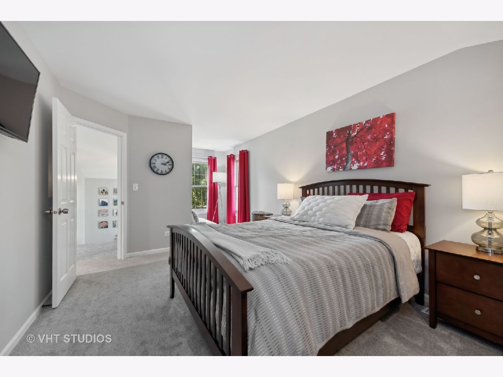
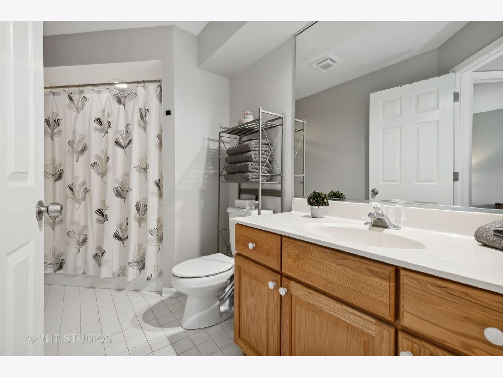
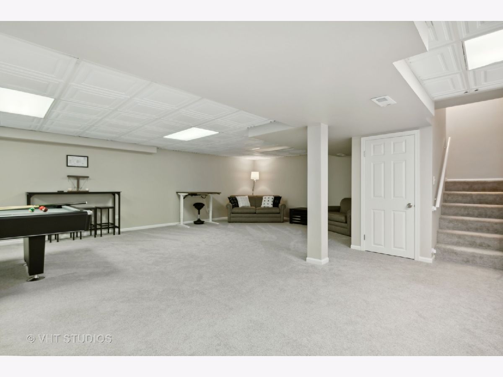
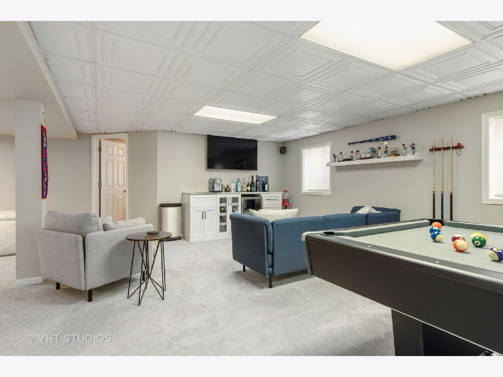
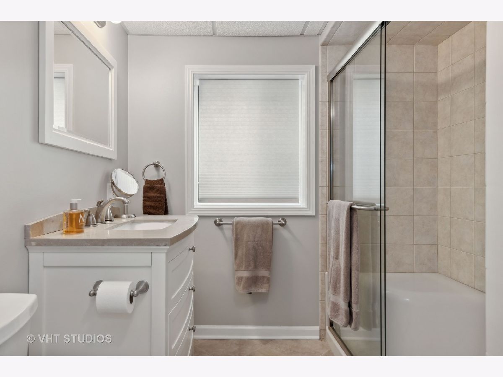
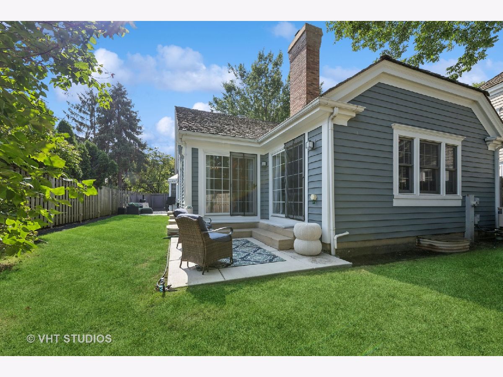
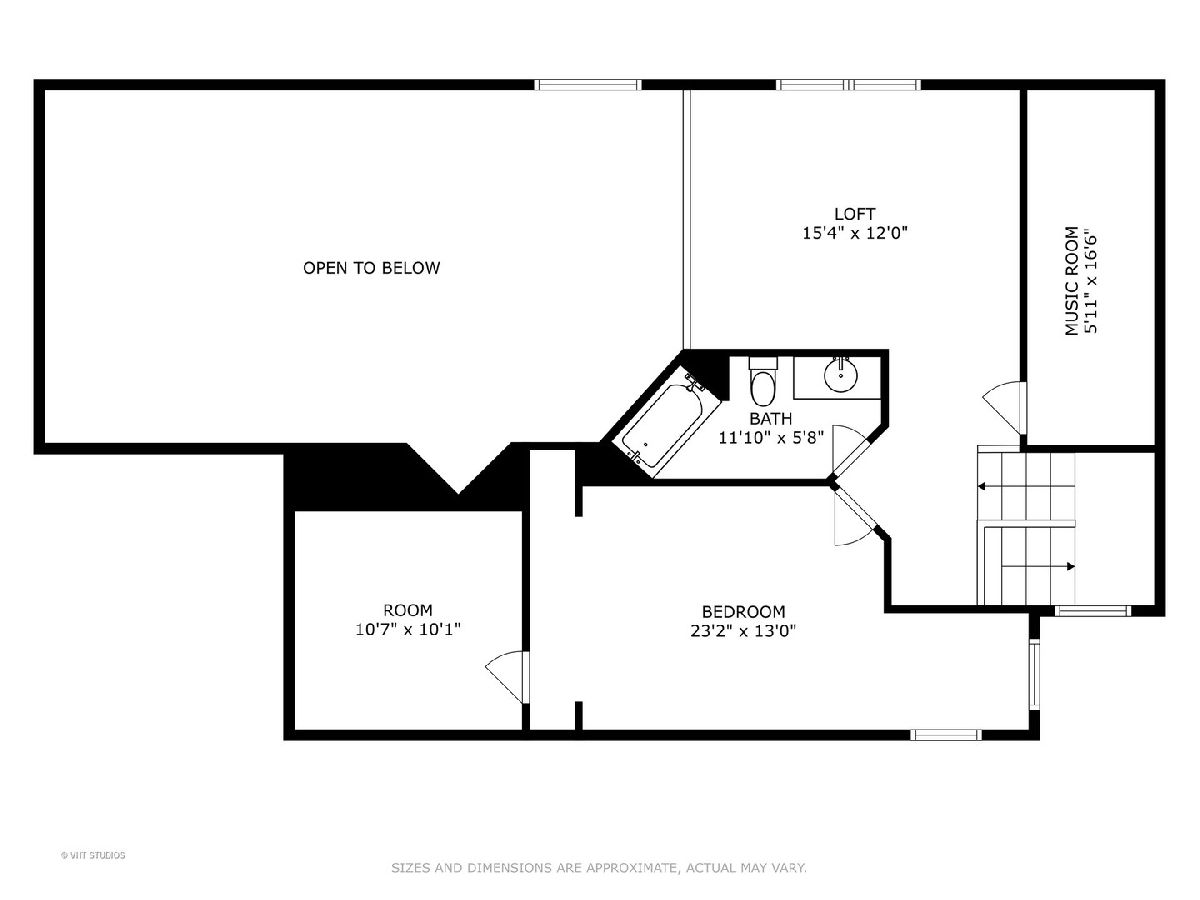
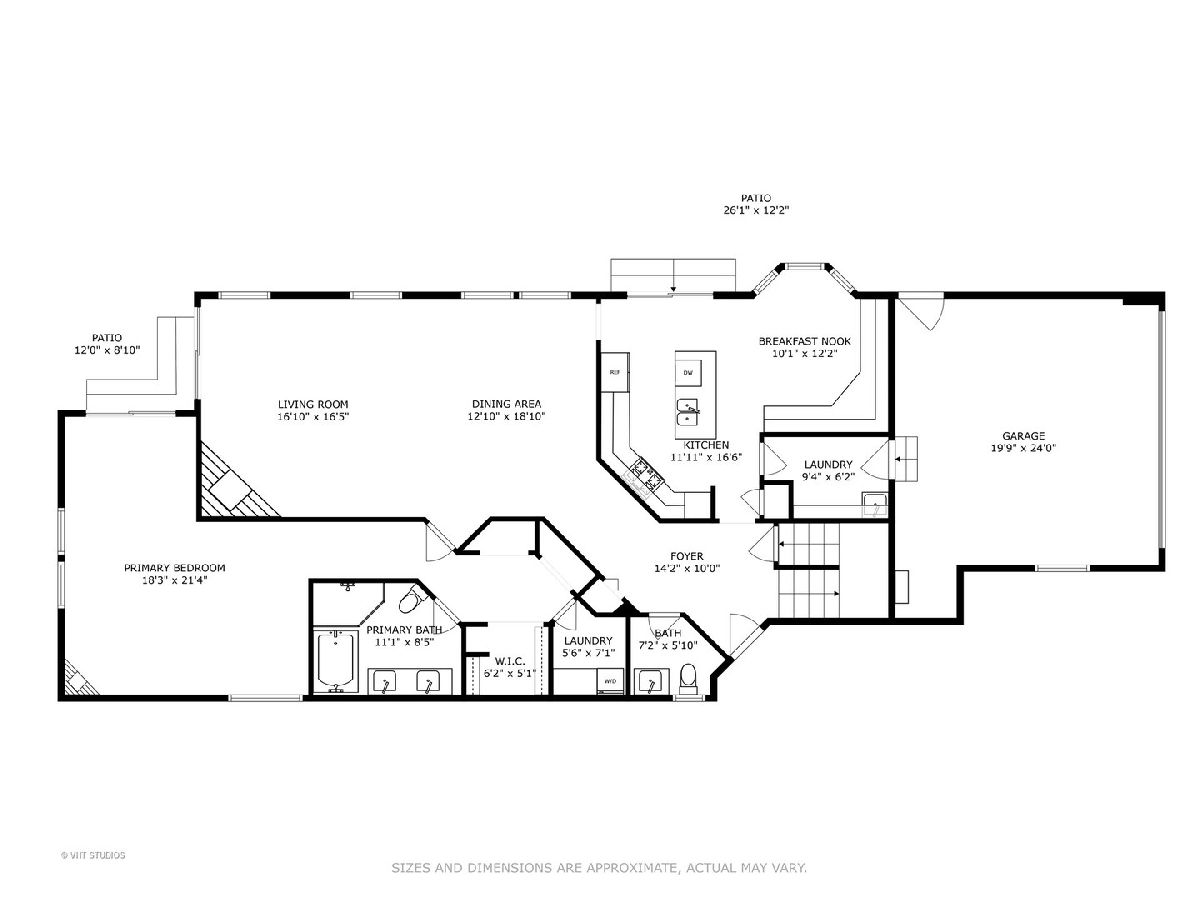
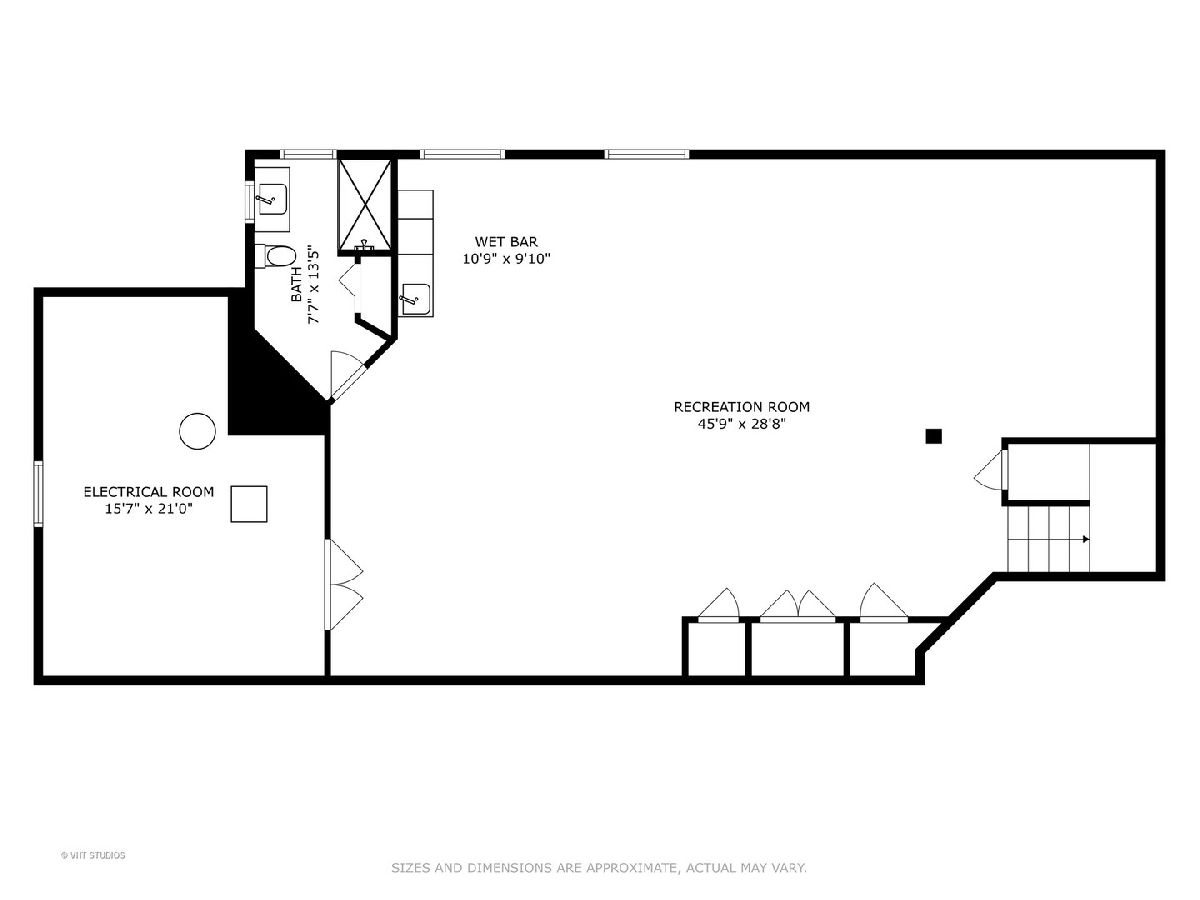
Room Specifics
Total Bedrooms: 2
Bedrooms Above Ground: 2
Bedrooms Below Ground: 0
Dimensions: —
Floor Type: —
Full Bathrooms: 4
Bathroom Amenities: Double Sink,Soaking Tub
Bathroom in Basement: 1
Rooms: —
Basement Description: Finished,Rec/Family Area,Storage Space
Other Specifics
| 2 | |
| — | |
| Asphalt | |
| — | |
| — | |
| 45X44X94X46X35X54X27X71 | |
| — | |
| — | |
| — | |
| — | |
| Not in DB | |
| — | |
| — | |
| — | |
| — |
Tax History
| Year | Property Taxes |
|---|---|
| 2022 | $8,451 |
| 2024 | $10,151 |
Contact Agent
Nearby Similar Homes
Nearby Sold Comparables
Contact Agent
Listing Provided By
Coldwell Banker

