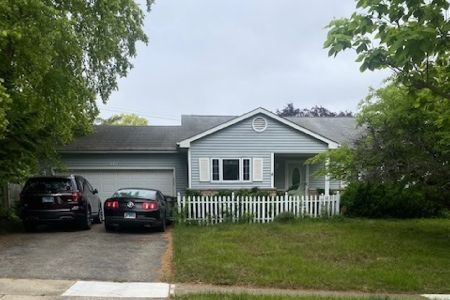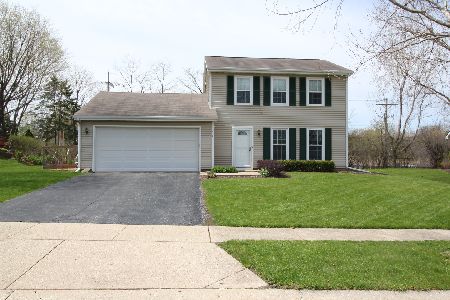430 Parkview Terrace, Algonquin, Illinois 60102
$218,000
|
Sold
|
|
| Status: | Closed |
| Sqft: | 2,300 |
| Cost/Sqft: | $93 |
| Beds: | 4 |
| Baths: | 3 |
| Year Built: | 1982 |
| Property Taxes: | $5,653 |
| Days On Market: | 5864 |
| Lot Size: | 0,00 |
Description
By far the BEST DEAL in town. 2 master suites. One w/ 12x12 sitting area/den/nursery, dual closets & incredible Mstr Bath. Professionally remodeled top 2 bottom. New windows, roof & 16'X20' deck overlooking huge yard. Inside new flooring, paint & trim. Compl NEW kitchen w/HW flrs, coffee cabs, granite counters & SS applicances. Possible in-law arrangement. 2 much 2 list. Must see.Great location, close 2 everything.
Property Specifics
| Single Family | |
| — | |
| — | |
| 1982 | |
| None | |
| — | |
| No | |
| 0 |
| Mc Henry | |
| High Hill Farms | |
| 0 / Not Applicable | |
| None | |
| Public | |
| Public Sewer | |
| 07415214 | |
| 1933101003 |
Nearby Schools
| NAME: | DISTRICT: | DISTANCE: | |
|---|---|---|---|
|
Grade School
Neubert Elementary School |
300 | — | |
|
Middle School
Westfield Community School |
300 | Not in DB | |
|
High School
H D Jacobs High School |
300 | Not in DB | |
Property History
| DATE: | EVENT: | PRICE: | SOURCE: |
|---|---|---|---|
| 2 Nov, 2009 | Sold | $125,000 | MRED MLS |
| 10 Aug, 2009 | Under contract | $147,600 | MRED MLS |
| — | Last price change | $164,000 | MRED MLS |
| 5 Jun, 2009 | Listed for sale | $164,000 | MRED MLS |
| 15 Apr, 2010 | Sold | $218,000 | MRED MLS |
| 10 Feb, 2010 | Under contract | $214,900 | MRED MLS |
| — | Last price change | $219,900 | MRED MLS |
| 14 Jan, 2010 | Listed for sale | $219,900 | MRED MLS |
Room Specifics
Total Bedrooms: 4
Bedrooms Above Ground: 4
Bedrooms Below Ground: 0
Dimensions: —
Floor Type: Carpet
Dimensions: —
Floor Type: Carpet
Dimensions: —
Floor Type: Carpet
Full Bathrooms: 3
Bathroom Amenities: Whirlpool,Separate Shower
Bathroom in Basement: 0
Rooms: Den,Nursery,Sitting Room
Basement Description: Slab
Other Specifics
| 2 | |
| Concrete Perimeter | |
| Asphalt | |
| Deck | |
| — | |
| 80X132 | |
| — | |
| Full | |
| In-Law Arrangement | |
| Range, Microwave, Dishwasher, Refrigerator | |
| Not in DB | |
| Sidewalks, Street Lights, Street Paved | |
| — | |
| — | |
| Wood Burning |
Tax History
| Year | Property Taxes |
|---|---|
| 2009 | $5,542 |
| 2010 | $5,653 |
Contact Agent
Nearby Similar Homes
Nearby Sold Comparables
Contact Agent
Listing Provided By
Mark Realty & Associates, LLC












