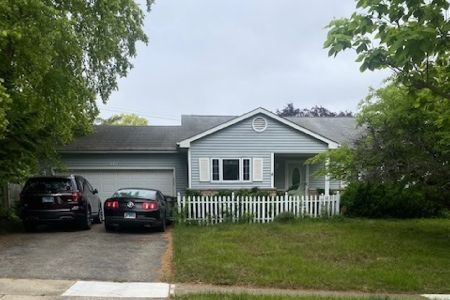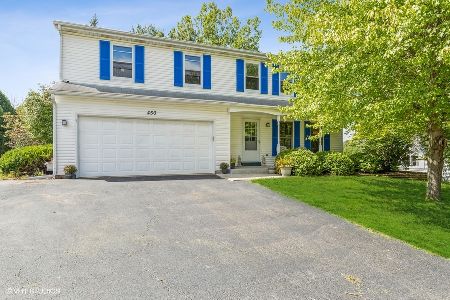440 Parkview Terrace, Algonquin, Illinois 60102
$207,000
|
Sold
|
|
| Status: | Closed |
| Sqft: | 1,362 |
| Cost/Sqft: | $151 |
| Beds: | 3 |
| Baths: | 2 |
| Year Built: | 1983 |
| Property Taxes: | $4,904 |
| Days On Market: | 2833 |
| Lot Size: | 0,26 |
Description
YOU are invited to see this beautifully maintained tri-level home! Perfectly situated in popular High Hill Farms subdivision it is steps away from parks, schools, shops and restaurants! This Spacious home offers NEWER painted rooms, NEW carpet and flooring (2016), NEWER Siding and gutters (2014), NEWER Furnace and Central Air (2011), NEW dishwasher (2018), NEWER washer and Dryer (2015), and NEWER windows (2011)! The expansive attached garage has storage shelves and an exterior door which leads right out to the big patio and yard for easy access and entertainment. Beautifully spacious home that has been impeccably maintained. Hurry and make this home yours before someone else makes it theirs! YOU are invited, make an appointment today!
Property Specifics
| Single Family | |
| — | |
| Tri-Level | |
| 1983 | |
| Partial | |
| — | |
| No | |
| 0.26 |
| Mc Henry | |
| — | |
| 0 / Not Applicable | |
| None | |
| Public | |
| Public Sewer | |
| 09938346 | |
| 1933101004 |
Nearby Schools
| NAME: | DISTRICT: | DISTANCE: | |
|---|---|---|---|
|
Grade School
Neubert Elementary School |
300 | — | |
|
Middle School
Westfield Community School |
300 | Not in DB | |
|
High School
H D Jacobs High School |
300 | Not in DB | |
Property History
| DATE: | EVENT: | PRICE: | SOURCE: |
|---|---|---|---|
| 24 Aug, 2018 | Sold | $207,000 | MRED MLS |
| 19 Jun, 2018 | Under contract | $206,000 | MRED MLS |
| — | Last price change | $208,000 | MRED MLS |
| 3 May, 2018 | Listed for sale | $208,000 | MRED MLS |
| 7 Jul, 2025 | Sold | $267,500 | MRED MLS |
| 19 Jun, 2025 | Under contract | $250,000 | MRED MLS |
| 17 Jun, 2025 | Listed for sale | $250,000 | MRED MLS |
| 7 Oct, 2025 | Sold | $395,000 | MRED MLS |
| 7 Sep, 2025 | Under contract | $399,000 | MRED MLS |
| 4 Sep, 2025 | Listed for sale | $399,000 | MRED MLS |
Room Specifics
Total Bedrooms: 3
Bedrooms Above Ground: 3
Bedrooms Below Ground: 0
Dimensions: —
Floor Type: Carpet
Dimensions: —
Floor Type: Carpet
Full Bathrooms: 2
Bathroom Amenities: —
Bathroom in Basement: 0
Rooms: No additional rooms
Basement Description: Sub-Basement
Other Specifics
| 2 | |
| Concrete Perimeter | |
| Asphalt | |
| Patio | |
| — | |
| 0.2583 | |
| — | |
| None | |
| — | |
| — | |
| Not in DB | |
| Sidewalks, Street Lights, Street Paved | |
| — | |
| — | |
| — |
Tax History
| Year | Property Taxes |
|---|---|
| 2018 | $4,904 |
| 2025 | $6,158 |
| 2025 | $6,508 |
Contact Agent
Nearby Similar Homes
Nearby Sold Comparables
Contact Agent
Listing Provided By
Keller Williams Success Realty











