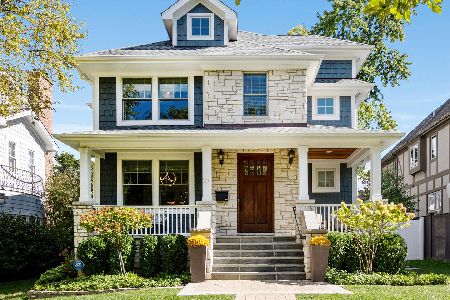430 Quincy Street, Hinsdale, Illinois 60521
$700,000
|
Sold
|
|
| Status: | Closed |
| Sqft: | 2,946 |
| Cost/Sqft: | $254 |
| Beds: | 4 |
| Baths: | 5 |
| Year Built: | 1989 |
| Property Taxes: | $15,440 |
| Days On Market: | 2654 |
| Lot Size: | 0,18 |
Description
Gorgeous and spacious! Gently lived in brick home with recent updates. Roof, air conditioners, kitchen and master all new in 2010 and much more! Terrific first level with hardwood floors throughout, formal living & dining room, family room with fireplace that opens to kitchen with maple cabinetry & granite counters, island and adjacent eating area. Walk in pantry, laundry room and powder room complete the first level. Second floor master suite with 16x5 walk in closet. Luxurious master bath with his & her vanities, soaking tub, separate shower, and linen closet. A second bedroom suite with private bath, two additional bedrooms and a hall bath. All bedrooms are a great size with lots of natural light. The lower level offers a rec room, 5th bedroom, exercise room plus a full bath. Ample storage room. Paved alley lends itself to private backyard setting. Additional storage shed. 1 1/2 blocks to train! Short walk to Madison school and village. Hinsdale Central High School.
Property Specifics
| Single Family | |
| — | |
| Traditional | |
| 1989 | |
| Full | |
| — | |
| No | |
| 0.18 |
| Du Page | |
| — | |
| 0 / Not Applicable | |
| None | |
| Lake Michigan | |
| Public Sewer | |
| 10080233 | |
| 0911228017 |
Nearby Schools
| NAME: | DISTRICT: | DISTANCE: | |
|---|---|---|---|
|
Grade School
Madison Elementary School |
181 | — | |
|
Middle School
Hinsdale Middle School |
181 | Not in DB | |
|
High School
Hinsdale Central High School |
86 | Not in DB | |
Property History
| DATE: | EVENT: | PRICE: | SOURCE: |
|---|---|---|---|
| 11 Jun, 2010 | Sold | $505,000 | MRED MLS |
| 14 Apr, 2010 | Under contract | $625,000 | MRED MLS |
| — | Last price change | $675,000 | MRED MLS |
| 15 Dec, 2009 | Listed for sale | $675,000 | MRED MLS |
| 30 Jan, 2019 | Sold | $700,000 | MRED MLS |
| 12 Dec, 2018 | Under contract | $749,000 | MRED MLS |
| — | Last price change | $779,000 | MRED MLS |
| 10 Sep, 2018 | Listed for sale | $824,900 | MRED MLS |
Room Specifics
Total Bedrooms: 5
Bedrooms Above Ground: 4
Bedrooms Below Ground: 1
Dimensions: —
Floor Type: Carpet
Dimensions: —
Floor Type: Carpet
Dimensions: —
Floor Type: Carpet
Dimensions: —
Floor Type: —
Full Bathrooms: 5
Bathroom Amenities: Separate Shower,Double Sink,Soaking Tub
Bathroom in Basement: 1
Rooms: Bedroom 5,Office,Recreation Room,Breakfast Room,Foyer,Walk In Closet
Basement Description: Partially Finished,Crawl
Other Specifics
| 2 | |
| — | |
| Off Alley | |
| — | |
| Landscaped | |
| 62 X 125 | |
| — | |
| Full | |
| Skylight(s), Hardwood Floors, First Floor Laundry | |
| Range, Microwave, Dishwasher, Refrigerator, Washer, Dryer, Disposal | |
| Not in DB | |
| Pool, Tennis Courts, Street Lights, Street Paved | |
| — | |
| — | |
| Wood Burning, Gas Starter |
Tax History
| Year | Property Taxes |
|---|---|
| 2010 | $12,253 |
| 2019 | $15,440 |
Contact Agent
Nearby Similar Homes
Nearby Sold Comparables
Contact Agent
Listing Provided By
Re/Max Signature Homes









