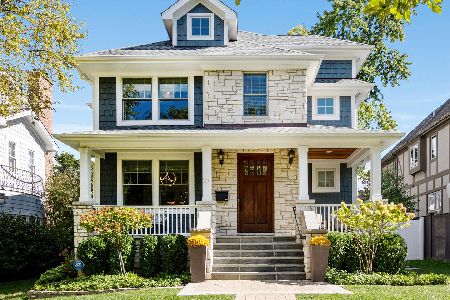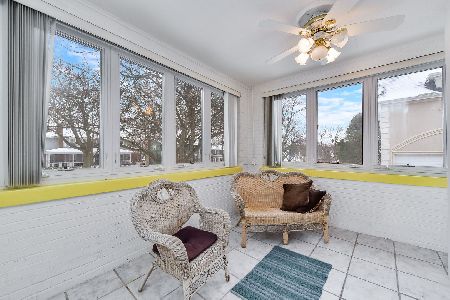418 Quincy Street, Hinsdale, Illinois 60521
$1,275,000
|
Sold
|
|
| Status: | Closed |
| Sqft: | 0 |
| Cost/Sqft: | — |
| Beds: | 4 |
| Baths: | 6 |
| Year Built: | 2016 |
| Property Taxes: | $0 |
| Days On Market: | 3222 |
| Lot Size: | 0,00 |
Description
*New construction* The ONLY finished new house in this price class located on a low traffic street in a completely residential area. It's on a wonderful block in the Madison grade school neighborhood. Easy walk to train. Its transitional design aesthetic was executed with a high level of precision as all decisions were designer-inspired. Just look at the finishes. It's definitely a "wow" house. 10 foot ceilings. All bedrooms have private bathrooms. First floor office. First floor mud room. Built by a popular, well-known local builder. Quick close possible.
Property Specifics
| Single Family | |
| — | |
| — | |
| 2016 | |
| Full | |
| — | |
| No | |
| — |
| Du Page | |
| — | |
| — / Not Applicable | |
| None | |
| Lake Michigan | |
| Public Sewer | |
| 09508225 | |
| 0911228015 |
Nearby Schools
| NAME: | DISTRICT: | DISTANCE: | |
|---|---|---|---|
|
Grade School
Madison Elementary School |
181 | — | |
|
Middle School
Hinsdale Middle School |
181 | Not in DB | |
|
High School
Hinsdale Central High School |
86 | Not in DB | |
Property History
| DATE: | EVENT: | PRICE: | SOURCE: |
|---|---|---|---|
| 2 Oct, 2017 | Sold | $1,275,000 | MRED MLS |
| 23 Aug, 2017 | Under contract | $1,299,000 | MRED MLS |
| — | Last price change | $1,325,000 | MRED MLS |
| 20 Feb, 2017 | Listed for sale | $1,375,000 | MRED MLS |
| 15 Mar, 2018 | Sold | $1,262,500 | MRED MLS |
| 12 Feb, 2018 | Under contract | $1,299,000 | MRED MLS |
| 6 Nov, 2017 | Listed for sale | $1,299,000 | MRED MLS |
Room Specifics
Total Bedrooms: 4
Bedrooms Above Ground: 4
Bedrooms Below Ground: 0
Dimensions: —
Floor Type: Carpet
Dimensions: —
Floor Type: Carpet
Dimensions: —
Floor Type: Carpet
Full Bathrooms: 6
Bathroom Amenities: Separate Shower,Double Sink,Full Body Spray Shower,Soaking Tub
Bathroom in Basement: 1
Rooms: Office,Breakfast Room,Mud Room,Recreation Room,Exercise Room,Utility Room-Lower Level,Game Room
Basement Description: Finished
Other Specifics
| 2 | |
| — | |
| — | |
| Brick Paver Patio | |
| — | |
| 50 X 125* | |
| — | |
| Full | |
| Vaulted/Cathedral Ceilings, Bar-Wet, Hardwood Floors, Second Floor Laundry | |
| — | |
| Not in DB | |
| — | |
| — | |
| — | |
| — |
Tax History
| Year | Property Taxes |
|---|
Contact Agent
Nearby Similar Homes
Nearby Sold Comparables
Contact Agent
Listing Provided By
Coldwell Banker Residential









