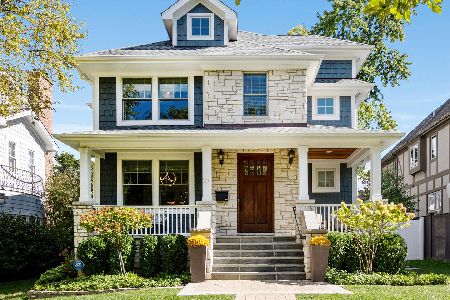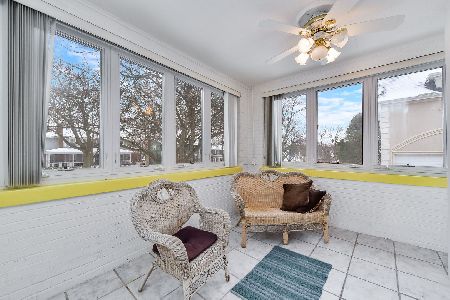418 Quincy Street, Hinsdale, Illinois 60521
$1,262,500
|
Sold
|
|
| Status: | Closed |
| Sqft: | 0 |
| Cost/Sqft: | — |
| Beds: | 4 |
| Baths: | 6 |
| Year Built: | 2016 |
| Property Taxes: | $0 |
| Days On Market: | 2963 |
| Lot Size: | 0,00 |
Description
Beautiful, custom built new construction with an in-town, Madison school neighborhood location. Bright and spacious, with 10 foot ceilings and an abundance of natural light. Wonderful gourmet kitchen has Quartz counters, carrara marble backsplashes and Thermador stainless steel appliances. Extraordinary master bath, with designer, custom backsplashes and tiles, extra large soaker tub and spa like shower. All four of the bedrooms have ensuite full baths with all of the designer tiles backsplashes and cabinetry that today's buyers look for. Fifth bedroom, or optional exercise room in the finished basement with another incredible full bath. First floor office or optional living room. Top floor bonus room and full bath. Professionally landscaped yard and a 2 block walk to the train makes this the perfect home. Agent owned. Builders Warranty.
Property Specifics
| Single Family | |
| — | |
| A-Frame | |
| 2016 | |
| Full | |
| — | |
| No | |
| — |
| Du Page | |
| — | |
| 0 / Not Applicable | |
| None | |
| Lake Michigan | |
| Public Sewer | |
| 09794866 | |
| 0911228015 |
Nearby Schools
| NAME: | DISTRICT: | DISTANCE: | |
|---|---|---|---|
|
Grade School
Madison Elementary School |
181 | — | |
|
Middle School
Hinsdale Middle School |
181 | Not in DB | |
|
High School
Hinsdale Central High School |
86 | Not in DB | |
Property History
| DATE: | EVENT: | PRICE: | SOURCE: |
|---|---|---|---|
| 2 Oct, 2017 | Sold | $1,275,000 | MRED MLS |
| 23 Aug, 2017 | Under contract | $1,299,000 | MRED MLS |
| — | Last price change | $1,325,000 | MRED MLS |
| 20 Feb, 2017 | Listed for sale | $1,375,000 | MRED MLS |
| 15 Mar, 2018 | Sold | $1,262,500 | MRED MLS |
| 12 Feb, 2018 | Under contract | $1,299,000 | MRED MLS |
| 6 Nov, 2017 | Listed for sale | $1,299,000 | MRED MLS |
Room Specifics
Total Bedrooms: 5
Bedrooms Above Ground: 4
Bedrooms Below Ground: 1
Dimensions: —
Floor Type: Carpet
Dimensions: —
Floor Type: Carpet
Dimensions: —
Floor Type: Carpet
Dimensions: —
Floor Type: —
Full Bathrooms: 6
Bathroom Amenities: Separate Shower,Double Sink,Full Body Spray Shower,Soaking Tub
Bathroom in Basement: 1
Rooms: Office,Breakfast Room,Mud Room,Recreation Room,Bedroom 5,Utility Room-Lower Level,Game Room
Basement Description: Finished
Other Specifics
| 2 | |
| Concrete Perimeter | |
| Concrete,Side Drive | |
| Porch, Brick Paver Patio | |
| — | |
| 50 X 125* | |
| — | |
| Full | |
| Vaulted/Cathedral Ceilings, Bar-Wet, Hardwood Floors, Second Floor Laundry | |
| Double Oven, Microwave, Dishwasher, High End Refrigerator, Freezer, Disposal, Stainless Steel Appliance(s), Wine Refrigerator, Cooktop, Range Hood | |
| Not in DB | |
| — | |
| — | |
| — | |
| Gas Log, Gas Starter |
Tax History
| Year | Property Taxes |
|---|
Contact Agent
Nearby Similar Homes
Nearby Sold Comparables
Contact Agent
Listing Provided By
Baird & Warner Real Estate









