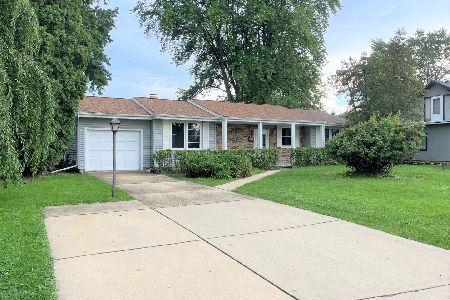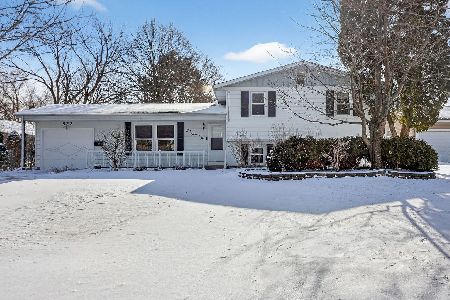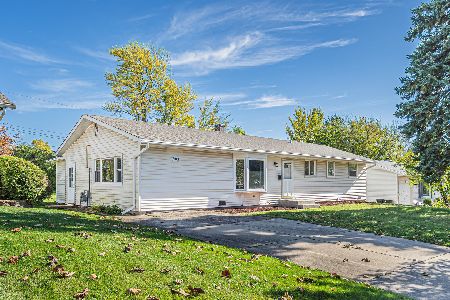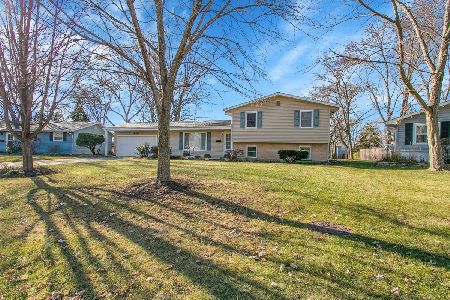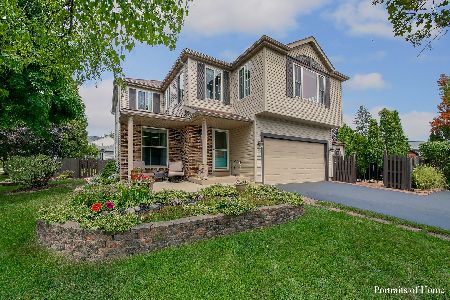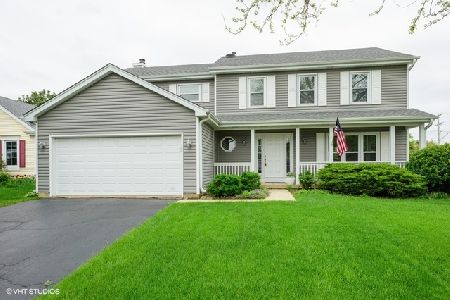430 Shelburne Drive, Carol Stream, Illinois 60188
$330,000
|
Sold
|
|
| Status: | Closed |
| Sqft: | 1,806 |
| Cost/Sqft: | $180 |
| Beds: | 3 |
| Baths: | 2 |
| Year Built: | 1979 |
| Property Taxes: | $0 |
| Days On Market: | 859 |
| Lot Size: | 0,00 |
Description
Enjoy this quiet cul-de-sac lot with beautiful flowering gardens, an elevated covered deck, and a stone patio plus a shed! Opportunity awaits to make this gem your own! The pretty wood trim, hardwood floors, built-in cabinets and bright windows are just the start. The spacious living room leads to the dining room and thru to the remodeled custom kitchen which was done in 2019. Upgraded granite counters, lovely cabinetry and all new appliances in 2019. The family room is warm and inviting with hardwood floors, a fireplace and a newer sliding door(2011) to the nice yard. Upstairs you'll find a large primary bedroom with access to the full bath. and the secondary bedrooms, double wide closets and bright windows. The BIG basement is easy to finish or use for fabulous storage. NEW ROOF and DRIVEWAY 2022, Sump & Back Up 2023, WINDOWS 2010 and some flooring 2018. Front siding needs repair - Owner is a disabled vet = $0 real estate taxes. This home is being sold as -is.
Property Specifics
| Single Family | |
| — | |
| — | |
| 1979 | |
| — | |
| — | |
| No | |
| — |
| Du Page | |
| — | |
| — / Not Applicable | |
| — | |
| — | |
| — | |
| 11895470 | |
| 0231101002 |
Nearby Schools
| NAME: | DISTRICT: | DISTANCE: | |
|---|---|---|---|
|
Grade School
Roy De Shane Elementary School |
93 | — | |
|
Middle School
Stratford Middle School |
93 | Not in DB | |
|
High School
Glenbard North High School |
87 | Not in DB | |
Property History
| DATE: | EVENT: | PRICE: | SOURCE: |
|---|---|---|---|
| 3 Nov, 2023 | Sold | $330,000 | MRED MLS |
| 2 Oct, 2023 | Under contract | $325,000 | MRED MLS |
| 28 Sep, 2023 | Listed for sale | $325,000 | MRED MLS |
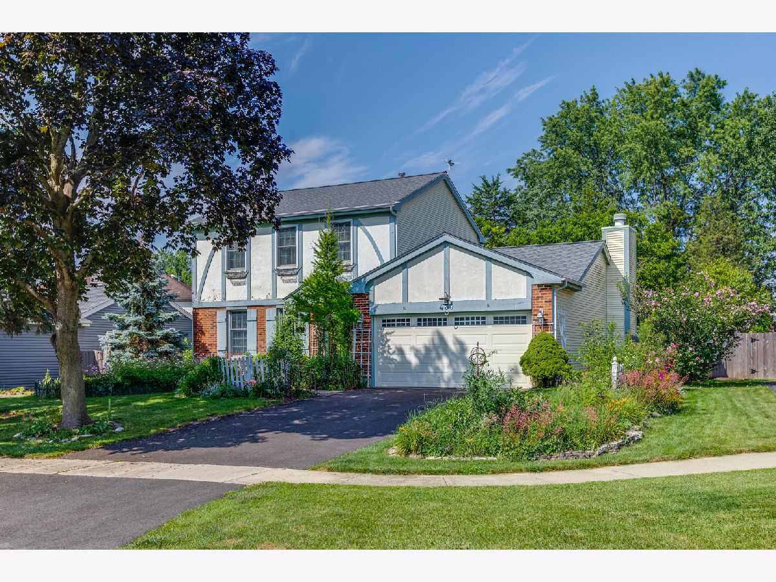
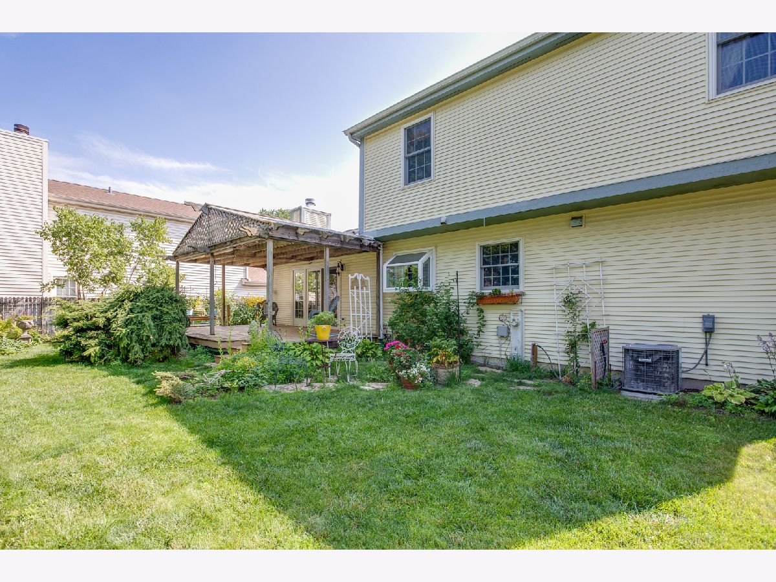
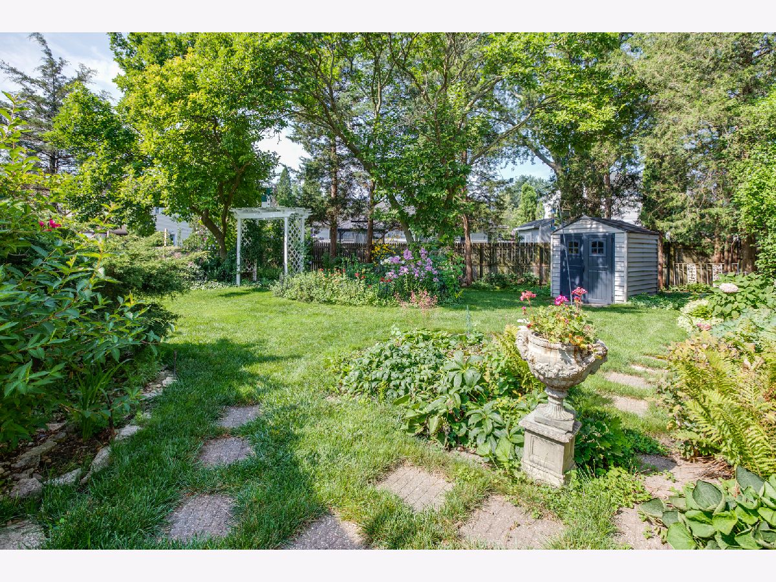
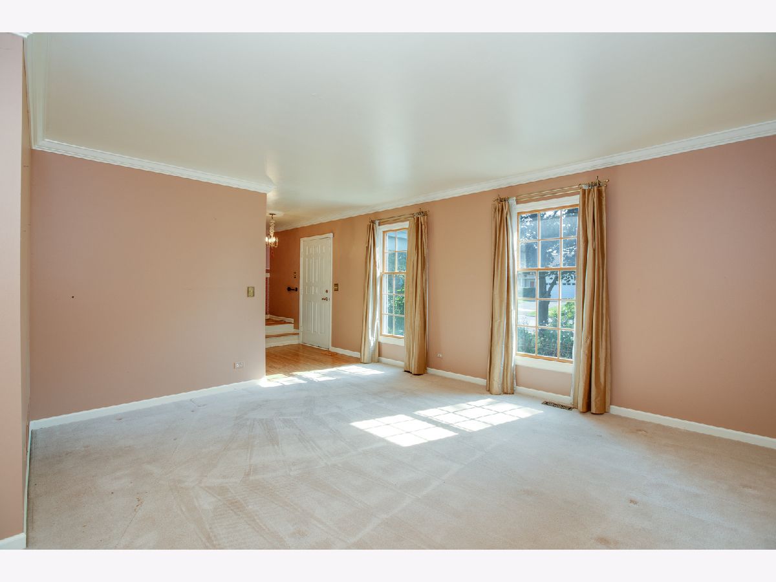
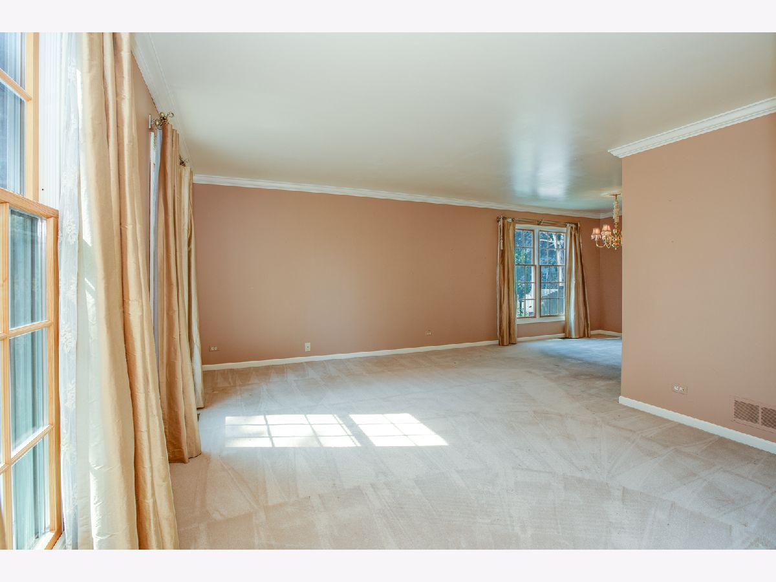


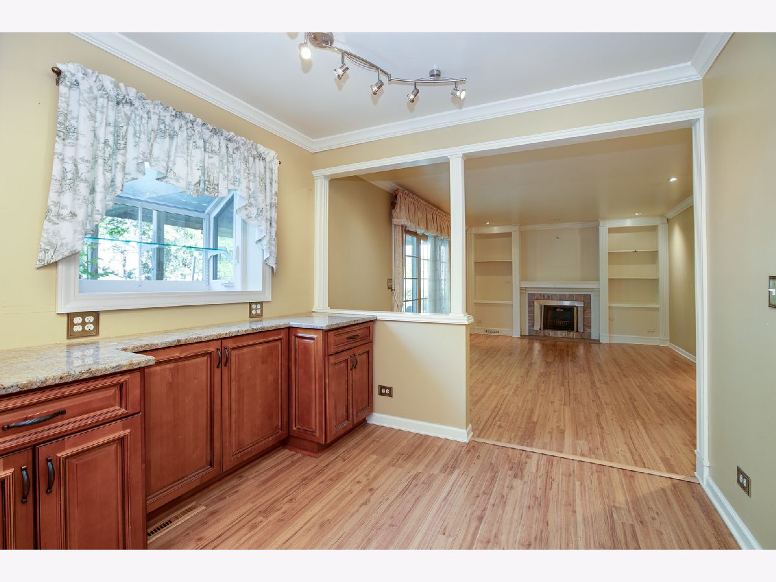


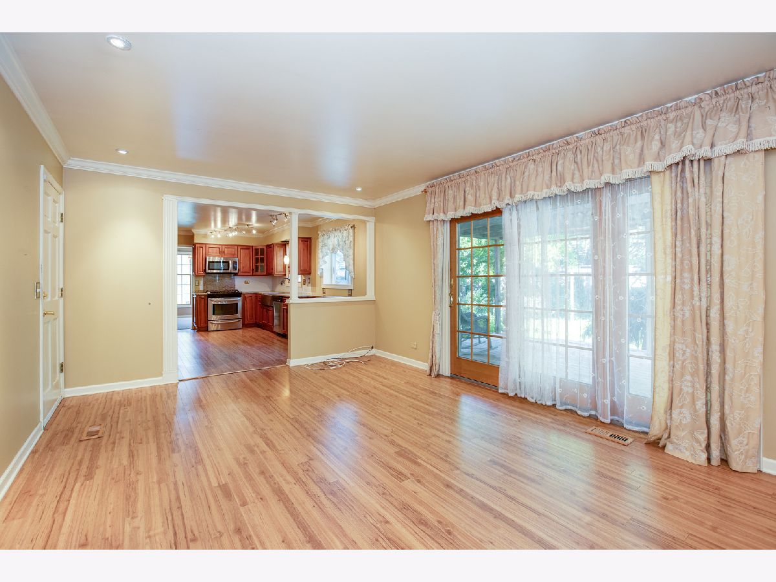

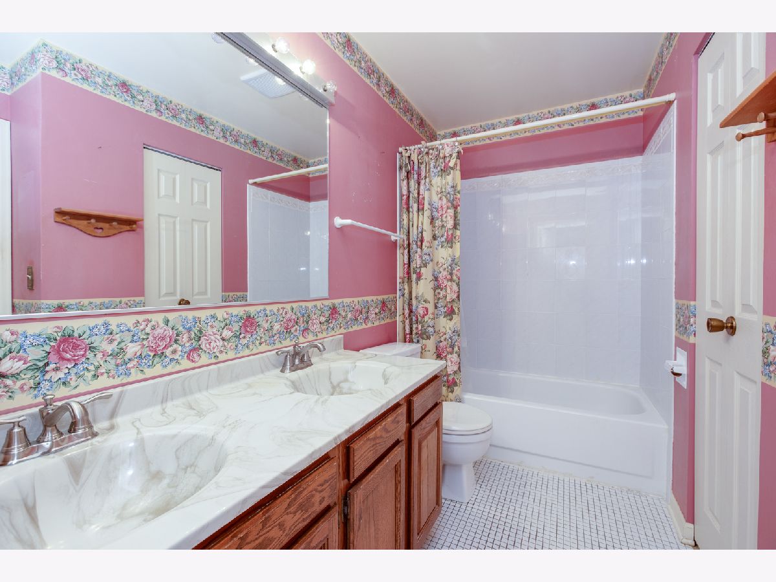






Room Specifics
Total Bedrooms: 3
Bedrooms Above Ground: 3
Bedrooms Below Ground: 0
Dimensions: —
Floor Type: —
Dimensions: —
Floor Type: —
Full Bathrooms: 2
Bathroom Amenities: —
Bathroom in Basement: 0
Rooms: —
Basement Description: Unfinished
Other Specifics
| 2 | |
| — | |
| Asphalt | |
| — | |
| — | |
| 60X116X70X132 | |
| — | |
| — | |
| — | |
| — | |
| Not in DB | |
| — | |
| — | |
| — | |
| — |
Tax History
| Year | Property Taxes |
|---|
Contact Agent
Nearby Similar Homes
Nearby Sold Comparables
Contact Agent
Listing Provided By
RE/MAX Cornerstone

