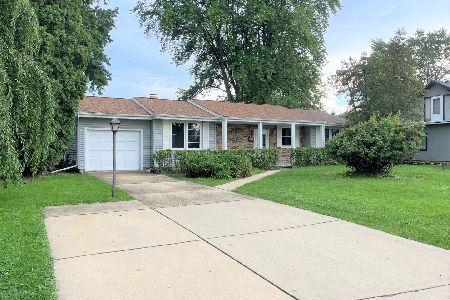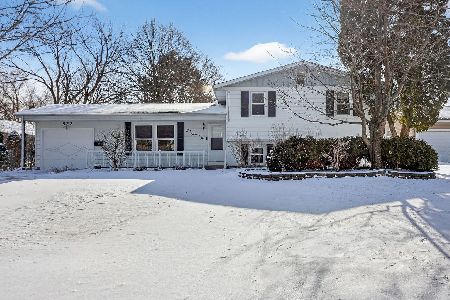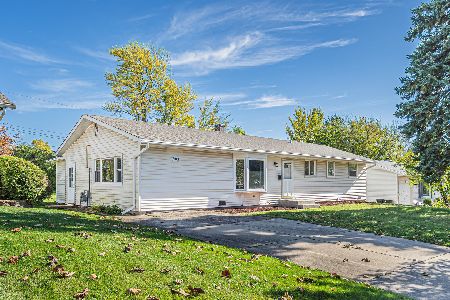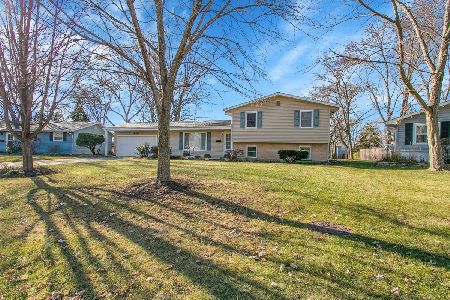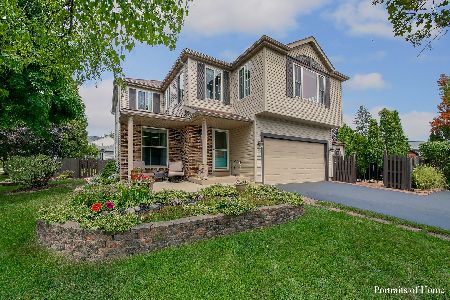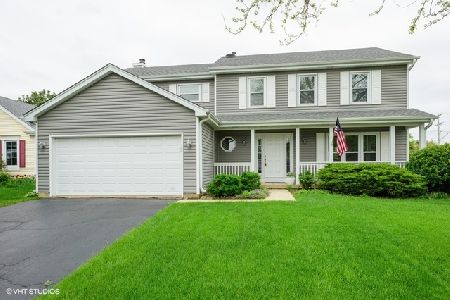440 Shelburne Drive, Carol Stream, Illinois 60188
$400,513
|
Sold
|
|
| Status: | Closed |
| Sqft: | 1,584 |
| Cost/Sqft: | $249 |
| Beds: | 3 |
| Baths: | 2 |
| Year Built: | 1979 |
| Property Taxes: | $4,799 |
| Days On Market: | 272 |
| Lot Size: | 0,00 |
Description
Beautiful 3 Bedroom, 2 Bathroom Ranch Home! Quiet Cul-De-Sac Premium Location! Enjoy Easy Single Floor Living! Open Layout Living Room & Dining Room Perfect For Entertaining! Cozy Family Room with Wood Burning Fireplace! Galley Kitchen with SS Appliances & Eating Area! Master Bedroom Suite with Private Bathroom & Two Closets! A Generous Size Second Bedroom! The Third Bedroom could also be a Ideal Office/Den! First Floor Laundry Area! Full Unfinished Basement For Storage or be Finished for Additional Living Space! Attached 2 Car Garage! Newer Roof & Updated Windows! Enjoy The Summer on the Large Deck Overlooking Your Private Fenced Backyard! A Yard Shed for Additional Outside Storage! Award Winning Carol Stream Park District with Fountain View Recreation Center, Armstrong Park, Coral Cove Water Park, Coyote Crossing Miniature Golf, & Bark Park Nearby! Convenient to Great Shopping, Restaurants, Parks, Forest Preserves, & Walking/Biking Trails! Easy Access to Major Highways! Welcome Home!
Property Specifics
| Single Family | |
| — | |
| — | |
| 1979 | |
| — | |
| — | |
| No | |
| — |
| — | |
| North Hills | |
| 0 / Not Applicable | |
| — | |
| — | |
| — | |
| 12358978 | |
| 0231101005 |
Nearby Schools
| NAME: | DISTRICT: | DISTANCE: | |
|---|---|---|---|
|
Grade School
Roy De Shane Elementary School |
93 | — | |
|
Middle School
Stratford Middle School |
93 | Not in DB | |
|
High School
Glenbard North High School |
87 | Not in DB | |
Property History
| DATE: | EVENT: | PRICE: | SOURCE: |
|---|---|---|---|
| 27 May, 2025 | Sold | $400,513 | MRED MLS |
| 10 May, 2025 | Under contract | $395,000 | MRED MLS |
| 7 May, 2025 | Listed for sale | $395,000 | MRED MLS |
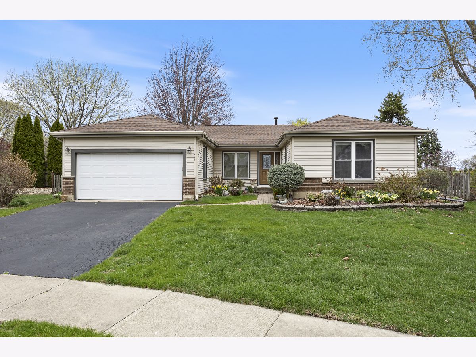
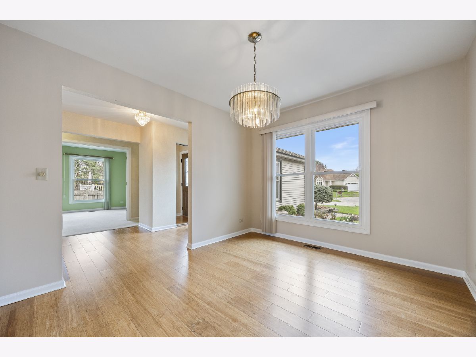
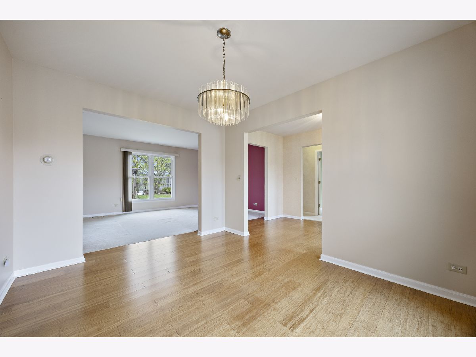
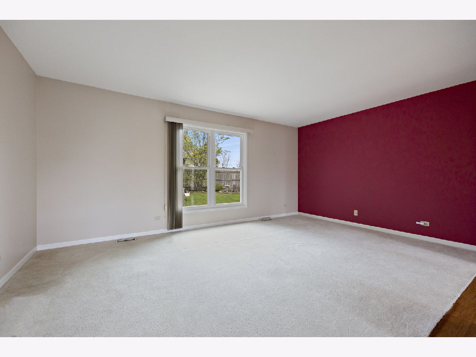
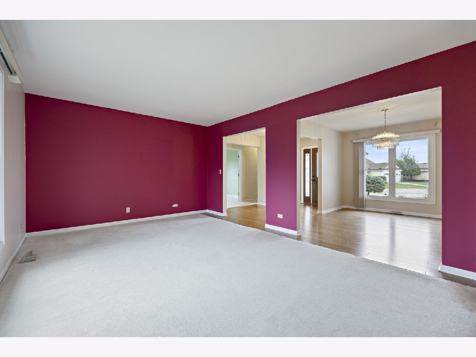
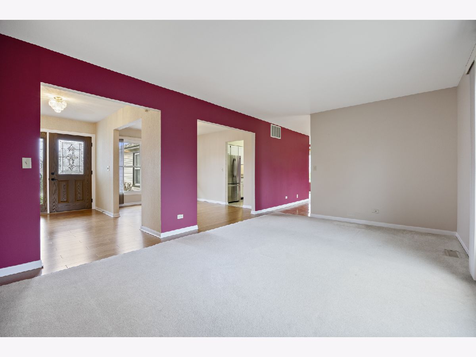
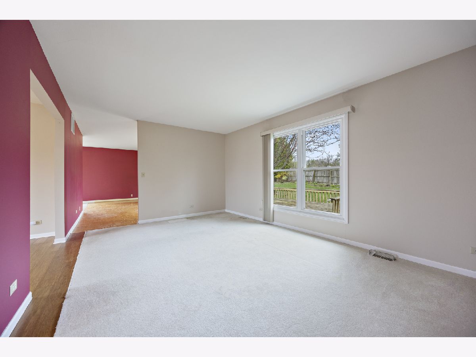
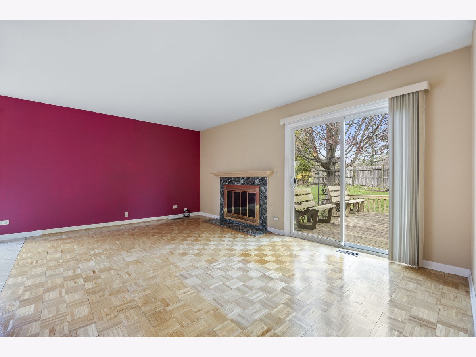
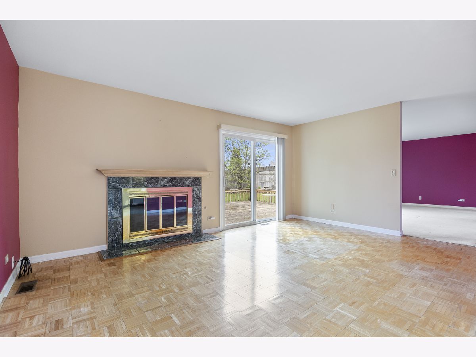
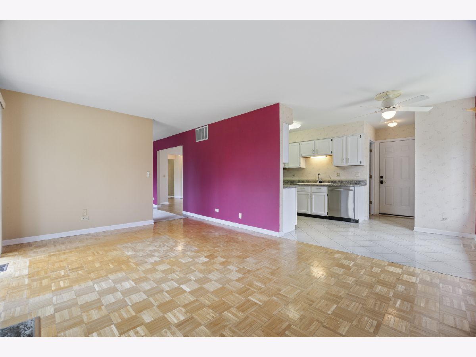
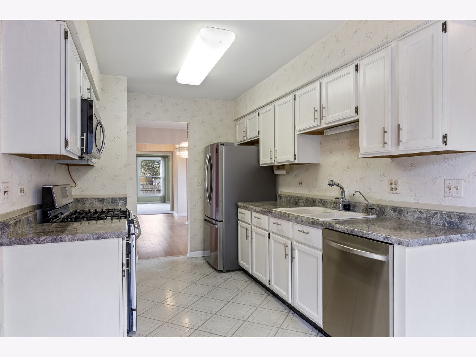
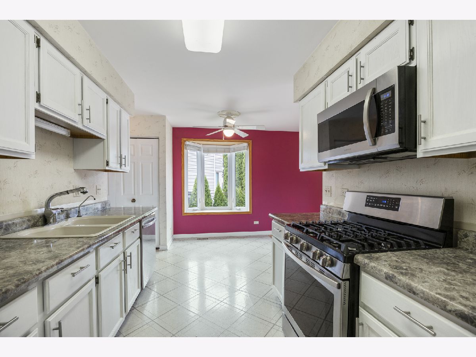
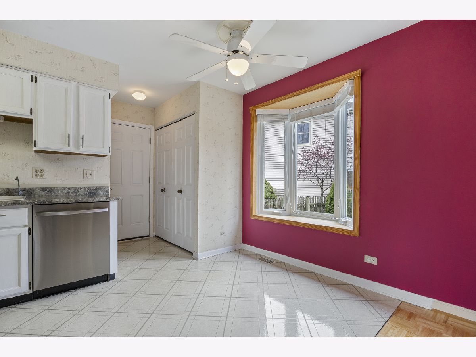
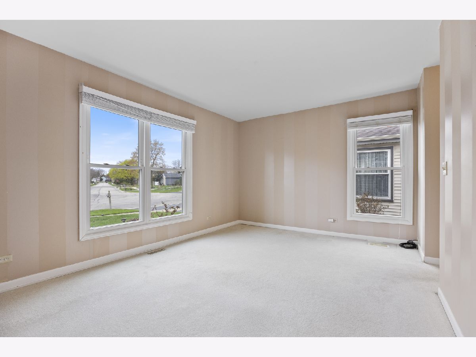
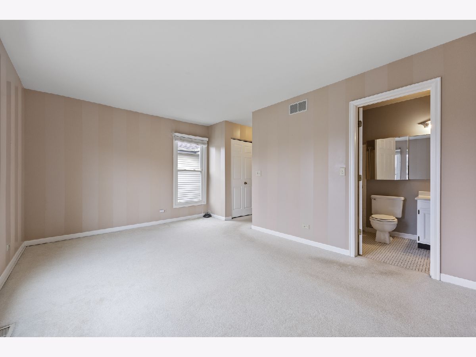
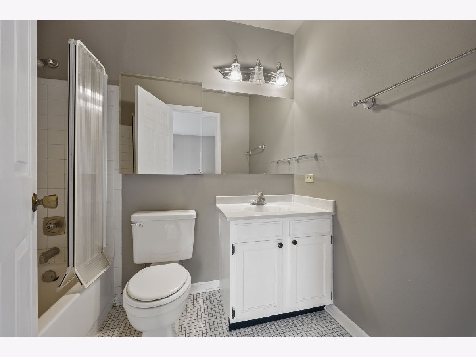
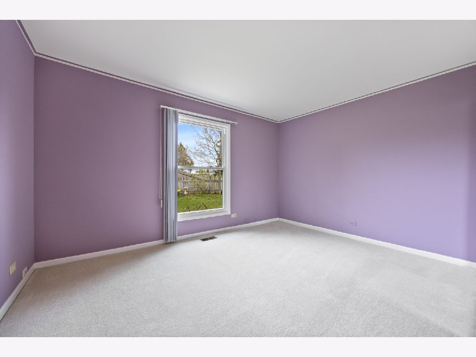
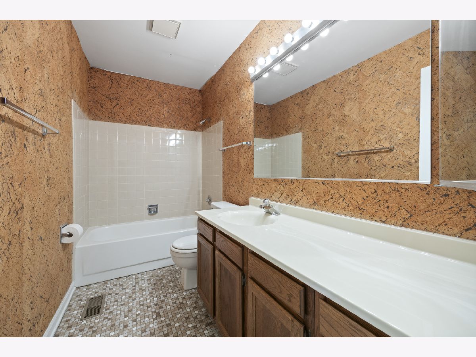
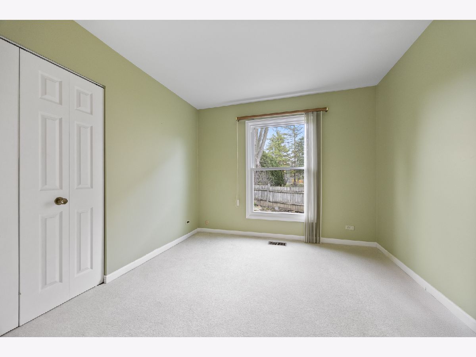
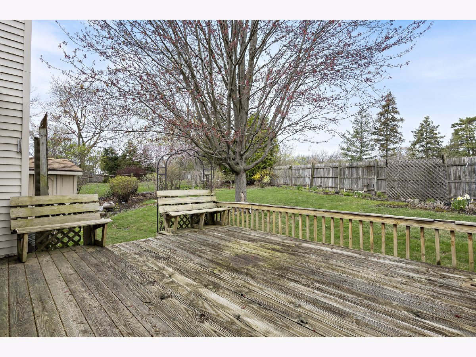
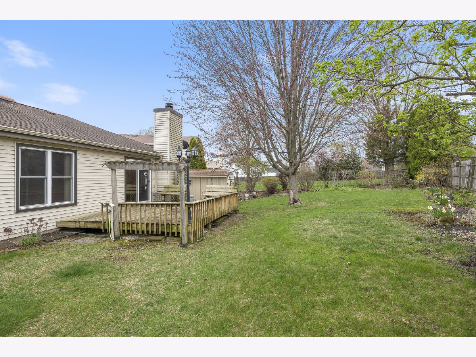
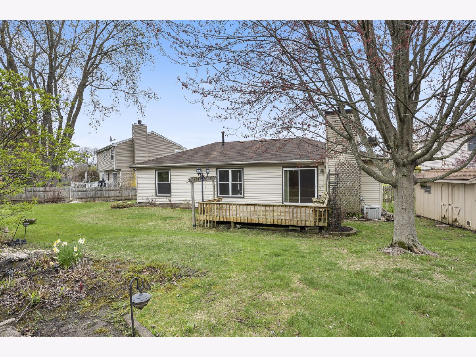
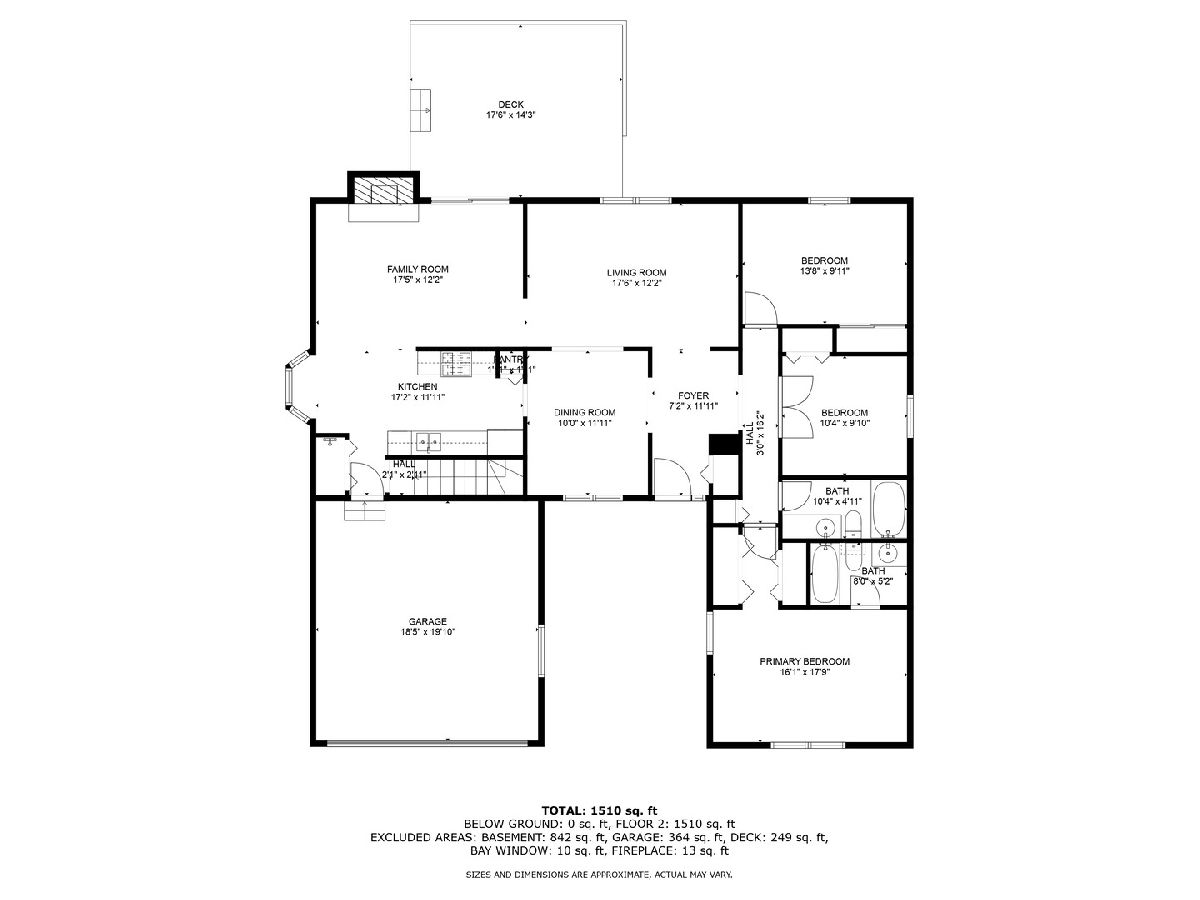
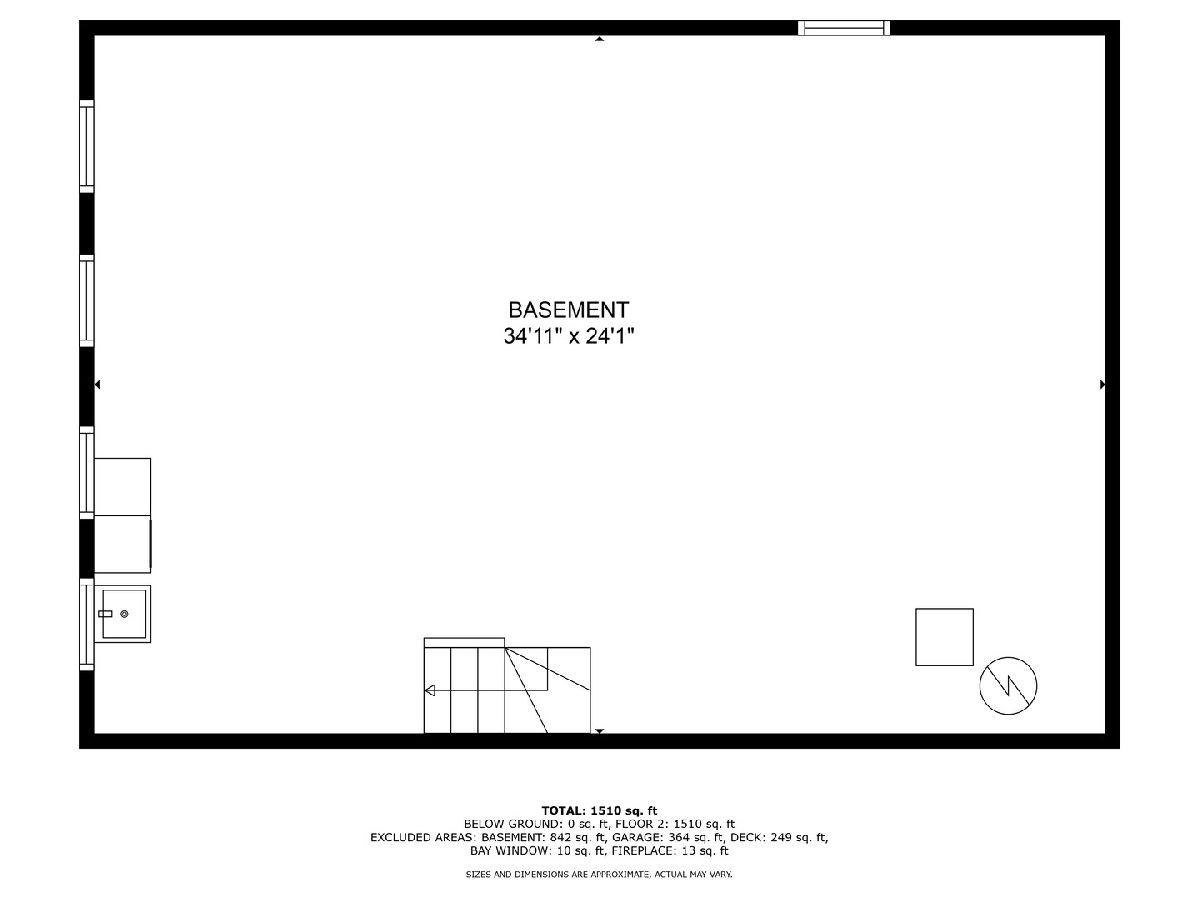
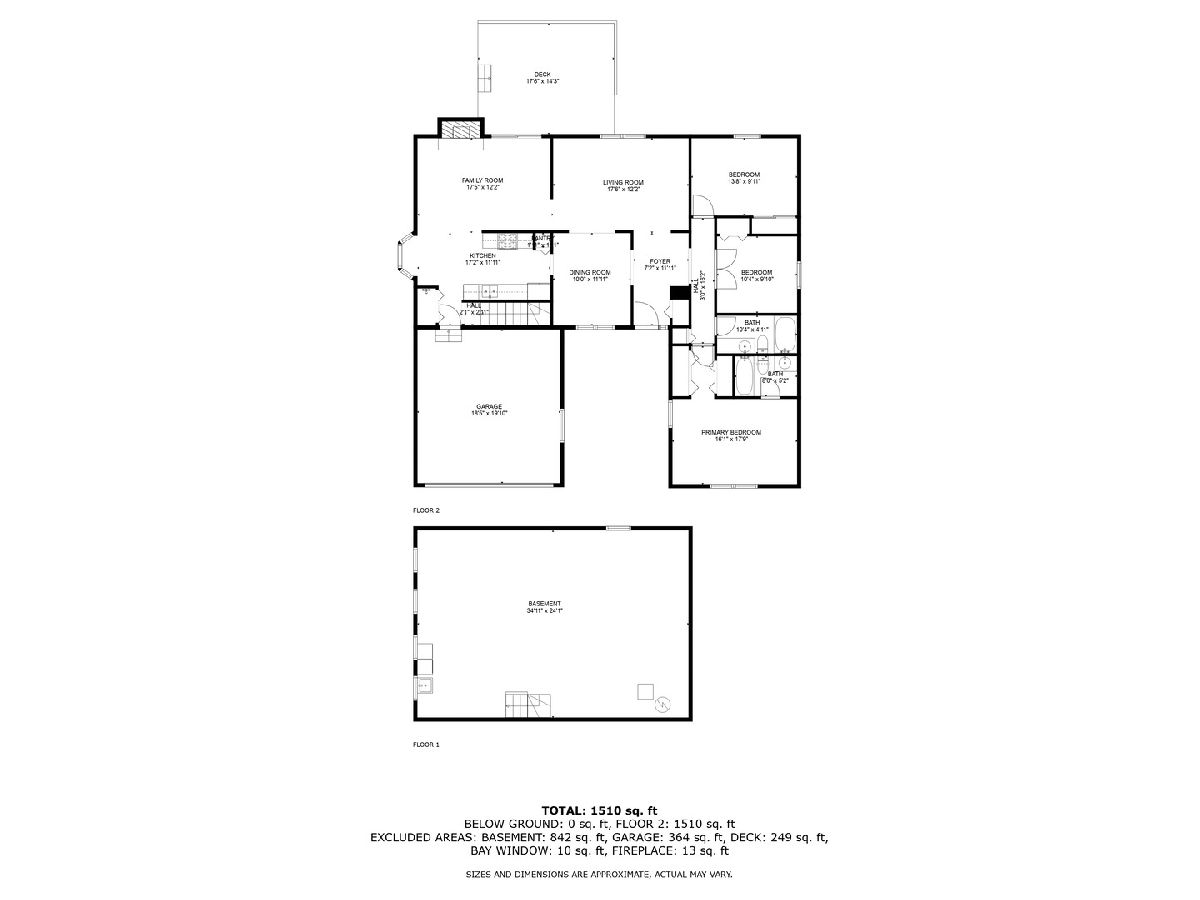
Room Specifics
Total Bedrooms: 3
Bedrooms Above Ground: 3
Bedrooms Below Ground: 0
Dimensions: —
Floor Type: —
Dimensions: —
Floor Type: —
Full Bathrooms: 2
Bathroom Amenities: —
Bathroom in Basement: 0
Rooms: —
Basement Description: —
Other Specifics
| 2 | |
| — | |
| — | |
| — | |
| — | |
| 26X17X142X112 | |
| — | |
| — | |
| — | |
| — | |
| Not in DB | |
| — | |
| — | |
| — | |
| — |
Tax History
| Year | Property Taxes |
|---|---|
| 2025 | $4,799 |
Contact Agent
Nearby Similar Homes
Nearby Sold Comparables
Contact Agent
Listing Provided By
RE/MAX Suburban

