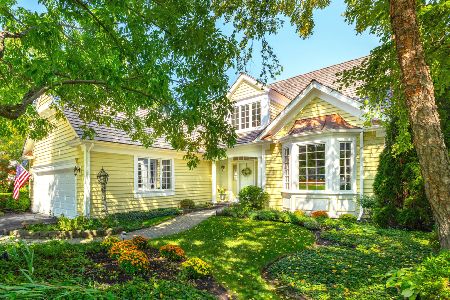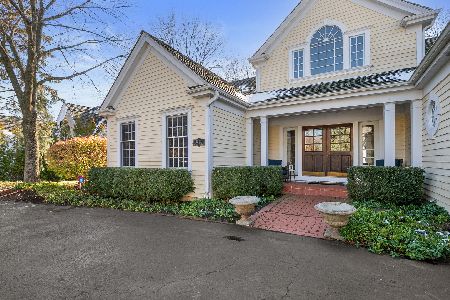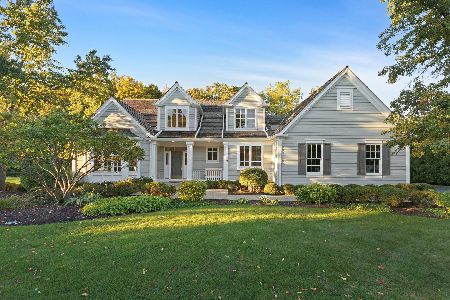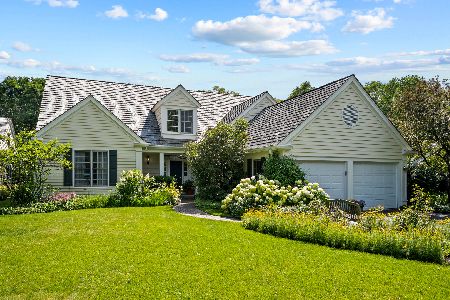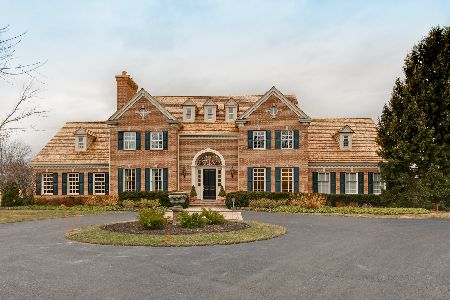430 Stablewood Lane, Lake Forest, Illinois 60045
$2,550,000
|
Sold
|
|
| Status: | Closed |
| Sqft: | 6,893 |
| Cost/Sqft: | $390 |
| Beds: | 4 |
| Baths: | 6 |
| Year Built: | 1998 |
| Property Taxes: | $42,016 |
| Days On Market: | 208 |
| Lot Size: | 1,62 |
Description
Nestled in the charming Village of Lake Forest, this classic French Manor home exudes timeless elegance and sophistication. The exterior is adorned with lush landscaping, featuring manicured gardens that frame the home and provide a serene backdrop. It is situated on a 1.64 acre lot backing up to the award-winning Conway Farms Golf Course. This home offers a well-thought-out layout that maximizes both space and functionality. Upon entering the house, the foyer leads you into the heart of the home where the living room serves as a perfect gathering space for family and friends. Large windows provide stunning views of the surrounding landscape, patio and golf course. The home features five generously sized bedrooms, including a luxurious primary suite with multiple of closets and an en-suite bathroom featuring dual sinks, two large walk-in closets, shower and a soaking tub. Additional highlights include a dedicated home office off of the primary suite with custom built-ins. The kitchen is a chef's paradise, featuring a spacious panty, butler pantry, Thermador professional stovetop with two warming stations. A charming breakfast room provides a casual dining option while overlooking the picturesque grounds. The family room, with its inviting fireplace and built-in bookshelves, provides a cozy retreat for relaxation, while large French doors open onto the terrace, seamlessly blending indoor and outdoor spaces. The second floor offers a large loft, complete with a wet bar and refrigerator. The lower level has so much to offer with a media room, exercise room, full bathroom and bedroom. In addition, you'll enjoy tons of storage throughout the home. Roof, copper gutters and downspouts replaced in 2019 Offering more than 6,000 square feet of living space and a one-of-a-kind outdoor haven, this home has been designed to meet your every need - indoors and out.
Property Specifics
| Single Family | |
| — | |
| — | |
| 1998 | |
| — | |
| — | |
| No | |
| 1.62 |
| Lake | |
| — | |
| 885 / Quarterly | |
| — | |
| — | |
| — | |
| 12348352 | |
| 15014010120000 |
Nearby Schools
| NAME: | DISTRICT: | DISTANCE: | |
|---|---|---|---|
|
Grade School
Everett Elementary School |
67 | — | |
|
Middle School
Deer Path Middle School |
67 | Not in DB | |
|
High School
Lake Forest High School |
115 | Not in DB | |
Property History
| DATE: | EVENT: | PRICE: | SOURCE: |
|---|---|---|---|
| 16 May, 2025 | Sold | $2,550,000 | MRED MLS |
| 1 May, 2025 | Under contract | $2,690,000 | MRED MLS |
| 25 Apr, 2025 | Listed for sale | $2,690,000 | MRED MLS |
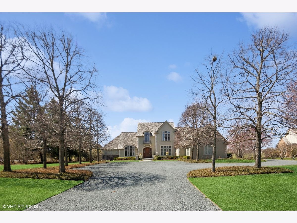
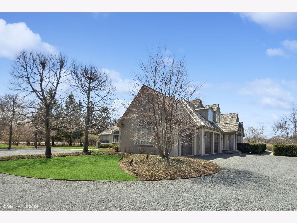
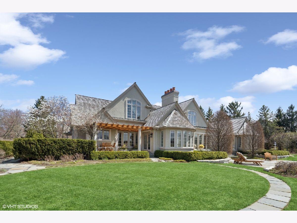
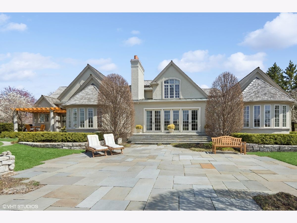
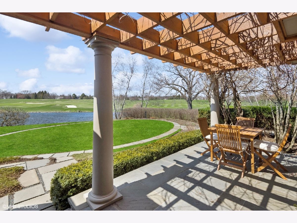
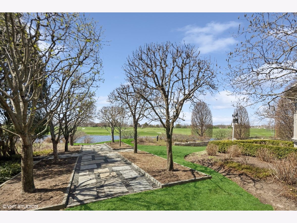
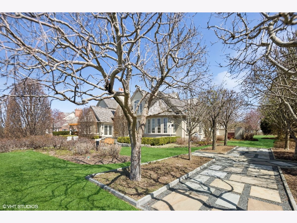
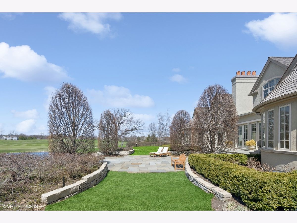
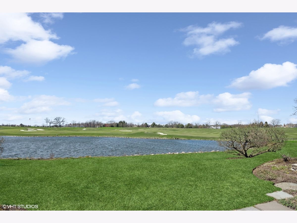
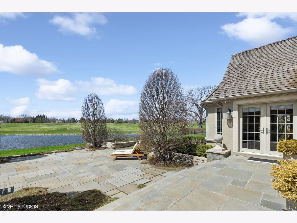
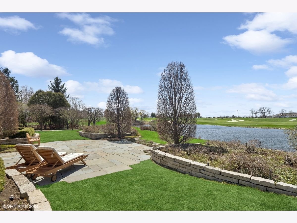
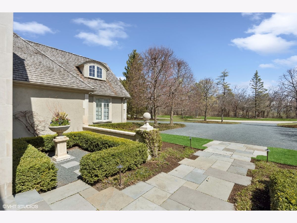

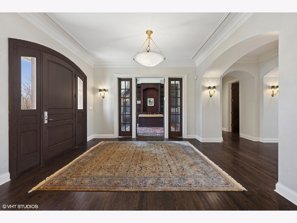
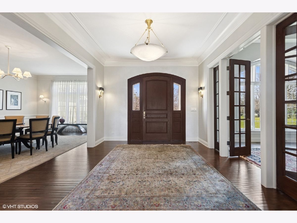
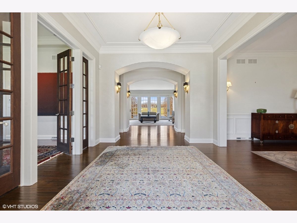
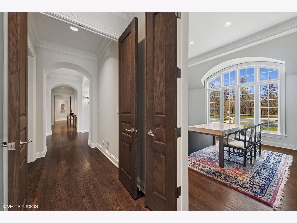
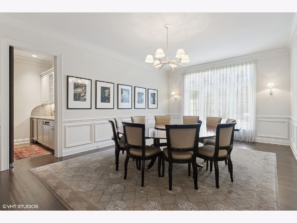
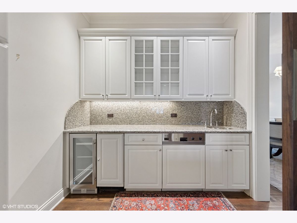
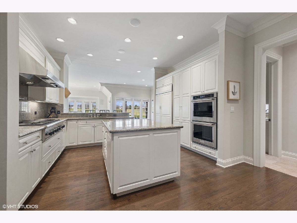
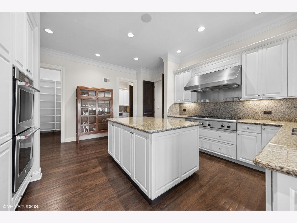
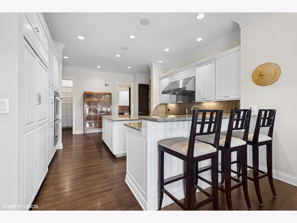
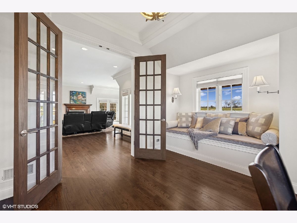
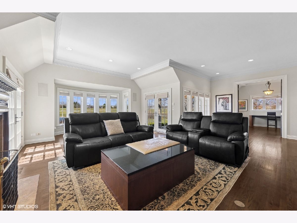
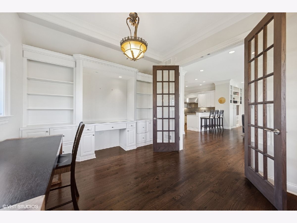
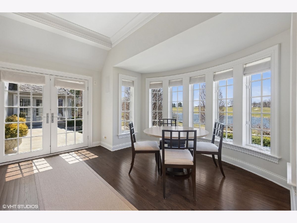
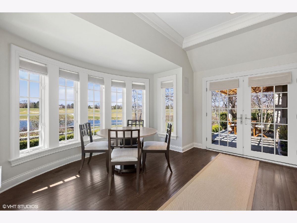
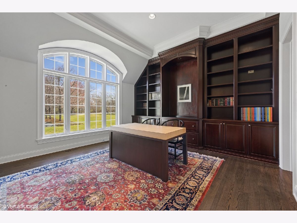
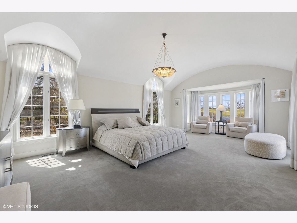
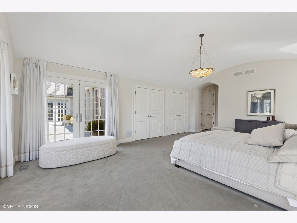
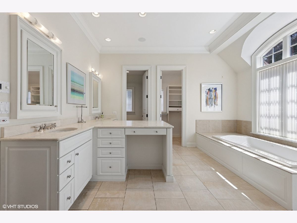
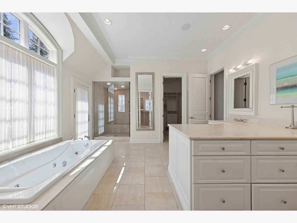
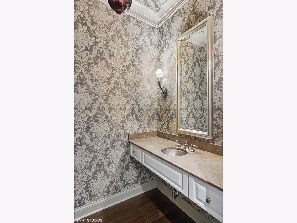
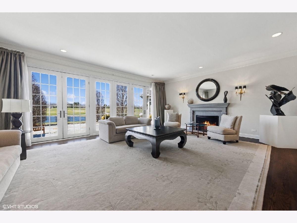
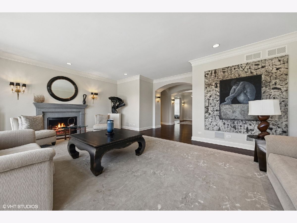
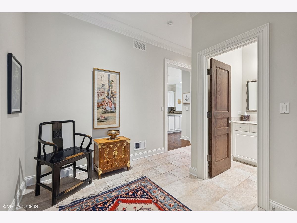
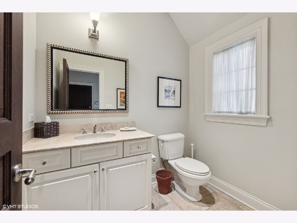
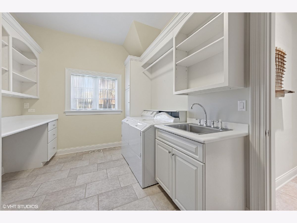
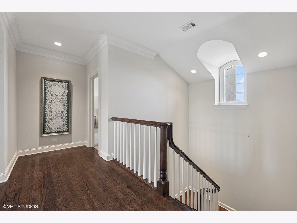
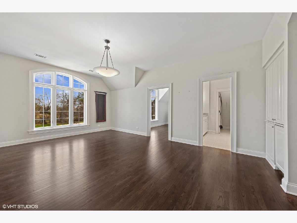
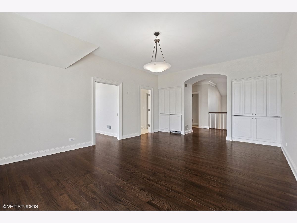
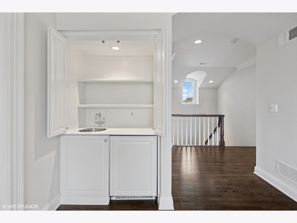
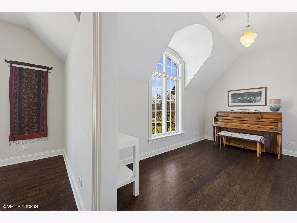
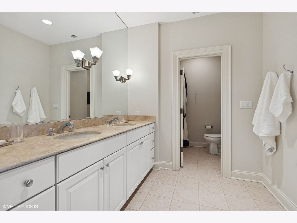
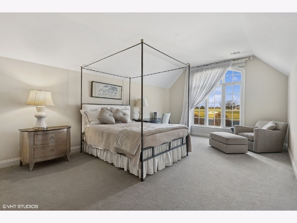
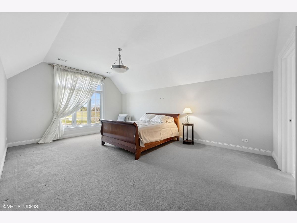
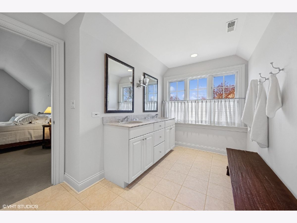
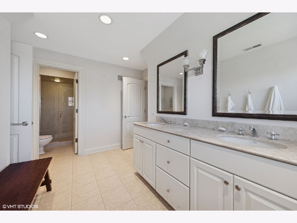
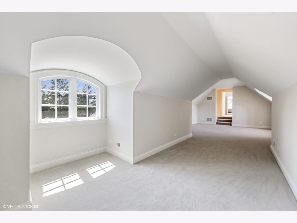
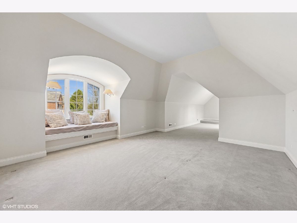
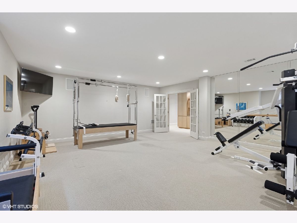
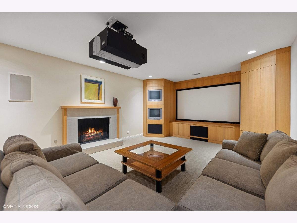
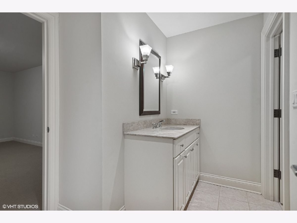
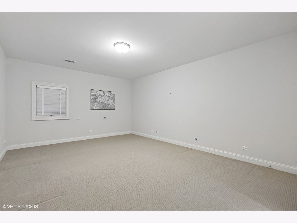
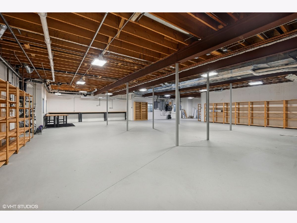
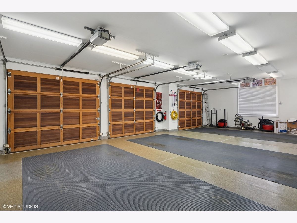
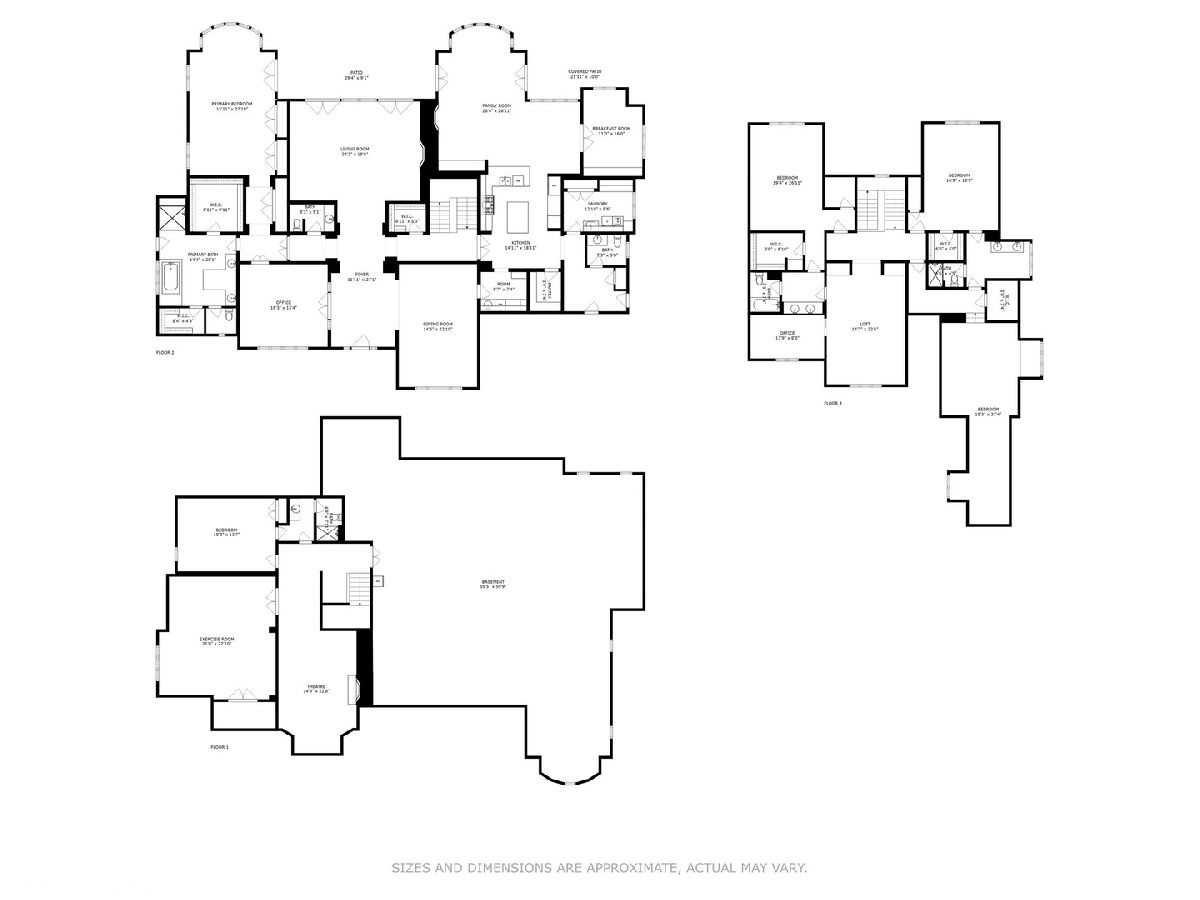
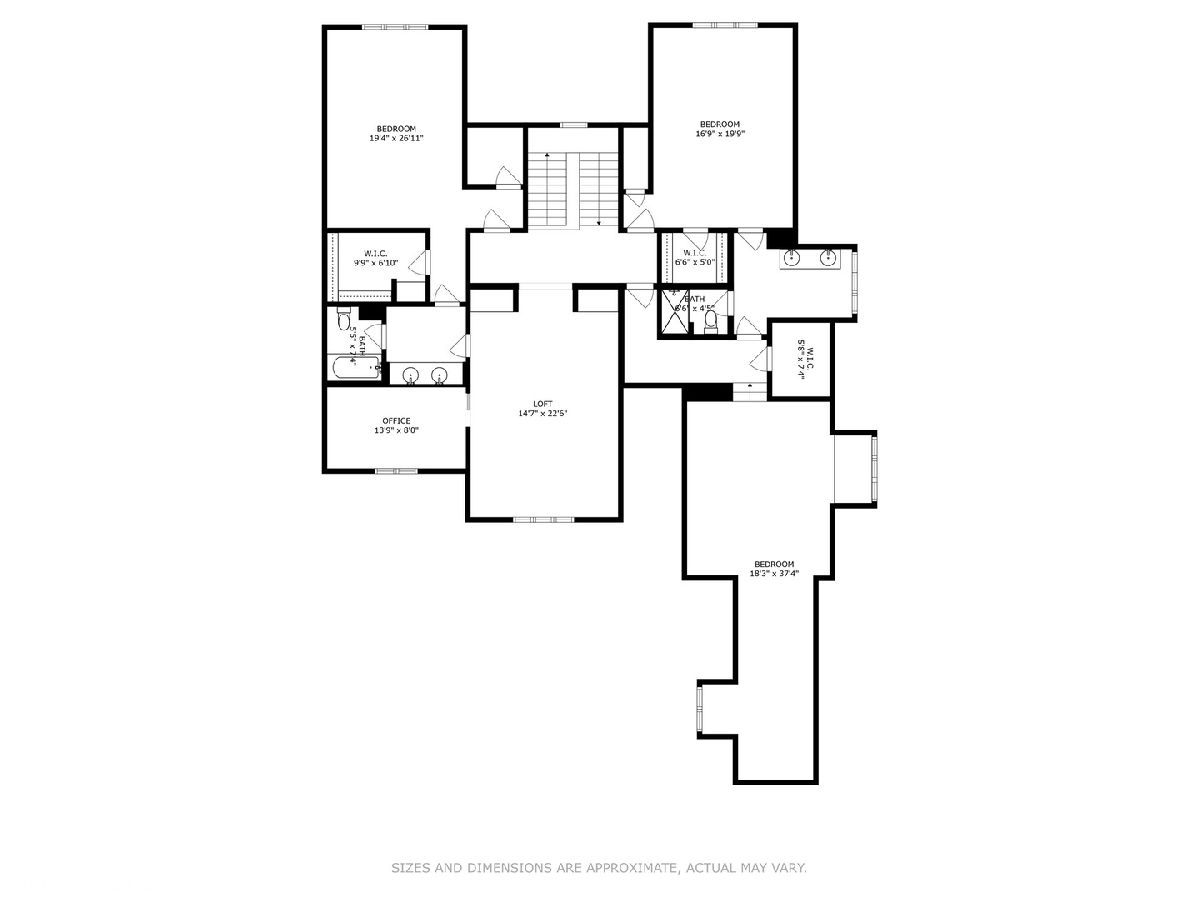
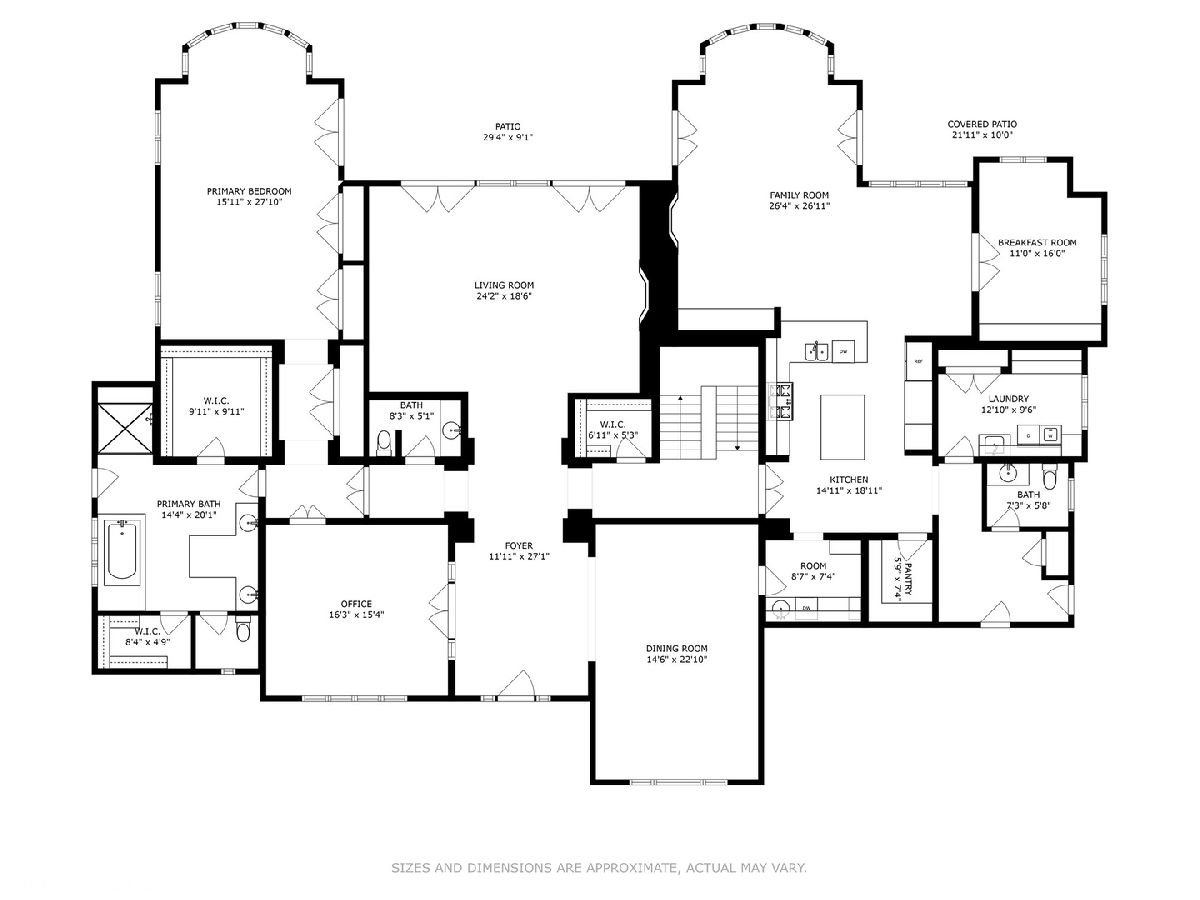
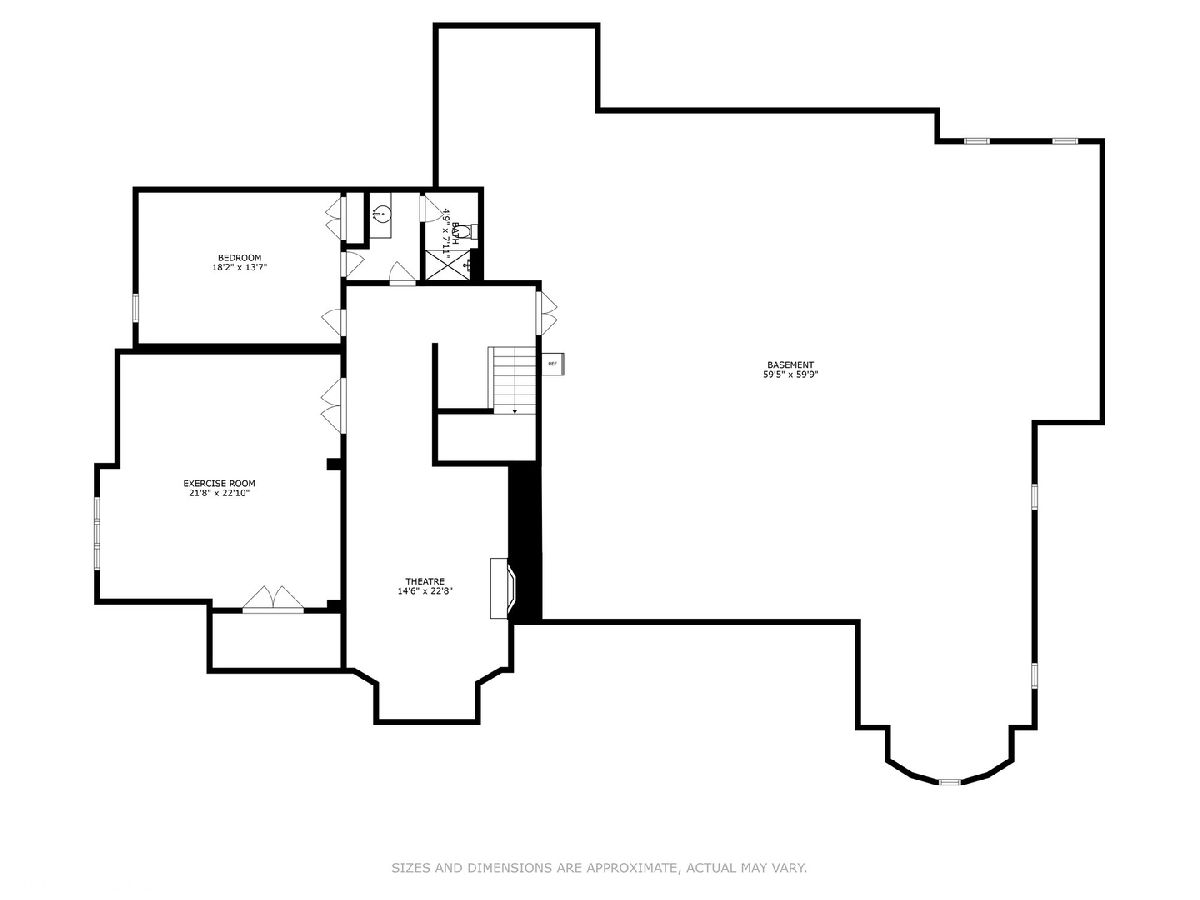
Room Specifics
Total Bedrooms: 5
Bedrooms Above Ground: 4
Bedrooms Below Ground: 1
Dimensions: —
Floor Type: —
Dimensions: —
Floor Type: —
Dimensions: —
Floor Type: —
Dimensions: —
Floor Type: —
Full Bathrooms: 6
Bathroom Amenities: —
Bathroom in Basement: 1
Rooms: —
Basement Description: —
Other Specifics
| 3 | |
| — | |
| — | |
| — | |
| — | |
| 70567 | |
| — | |
| — | |
| — | |
| — | |
| Not in DB | |
| — | |
| — | |
| — | |
| — |
Tax History
| Year | Property Taxes |
|---|---|
| 2025 | $42,016 |
Contact Agent
Nearby Similar Homes
Nearby Sold Comparables
Contact Agent
Listing Provided By
@properties Christie's International Real Estate

