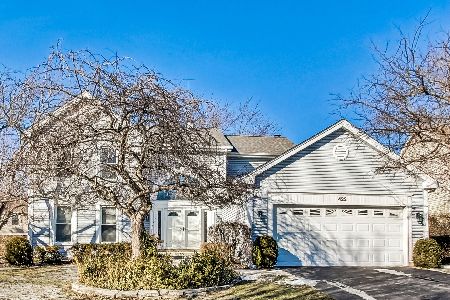430 Whitehall Drive, Arlington Heights, Illinois 60004
$495,000
|
Sold
|
|
| Status: | Closed |
| Sqft: | 3,246 |
| Cost/Sqft: | $165 |
| Beds: | 5 |
| Baths: | 3 |
| Year Built: | 1984 |
| Property Taxes: | $12,011 |
| Days On Market: | 4659 |
| Lot Size: | 0,20 |
Description
ELEGANT & SPACIOUS 3,246 SF 5/3. PREM UPGRADES T-OUT! FRESH PAINT, NEW HW FLS, UTILITES & MORE! GENEROUS RM SIZES. MARBLE FOY; OPENS TO LR/DR COMBO & 1ST FL BR SUITE. CUSTOM UPGRADED KIT W/MARBLE ISL & FL, CORIAN C-TOPS, SS APPL, 42" OAK CABS & EAS. FAM RM W/GAS FP. 1ST FL LAUNDRY. MSTR STE W/JACUZZI + 3 BR/1 BA & OFFICE/DEN ON 2ND. FIN PART BSMT W/REC RM & CRAWL. BI-LEVEL DECK.FENCED YD.2 C ATT GAR.21/21/214 SCHLS!
Property Specifics
| Single Family | |
| — | |
| — | |
| 1984 | |
| Partial | |
| — | |
| No | |
| 0.2 |
| Cook | |
| Terramere | |
| 0 / Not Applicable | |
| None | |
| Public | |
| Public Sewer | |
| 08318066 | |
| 03062200030000 |
Nearby Schools
| NAME: | DISTRICT: | DISTANCE: | |
|---|---|---|---|
|
Grade School
Henry W Longfellow Elementary Sc |
21 | — | |
|
Middle School
Cooper Middle School |
21 | Not in DB | |
|
High School
Buffalo Grove High School |
214 | Not in DB | |
Property History
| DATE: | EVENT: | PRICE: | SOURCE: |
|---|---|---|---|
| 31 May, 2013 | Sold | $495,000 | MRED MLS |
| 24 Apr, 2013 | Under contract | $535,000 | MRED MLS |
| 16 Apr, 2013 | Listed for sale | $535,000 | MRED MLS |
| 28 May, 2020 | Sold | $527,000 | MRED MLS |
| 20 Mar, 2020 | Under contract | $534,900 | MRED MLS |
| — | Last price change | $539,800 | MRED MLS |
| 15 Jan, 2020 | Listed for sale | $549,900 | MRED MLS |
Room Specifics
Total Bedrooms: 5
Bedrooms Above Ground: 5
Bedrooms Below Ground: 0
Dimensions: —
Floor Type: Carpet
Dimensions: —
Floor Type: Carpet
Dimensions: —
Floor Type: Carpet
Dimensions: —
Floor Type: —
Full Bathrooms: 3
Bathroom Amenities: Whirlpool,Separate Shower,Double Sink
Bathroom in Basement: 0
Rooms: Bedroom 5,Den,Recreation Room
Basement Description: Finished,Crawl
Other Specifics
| 2 | |
| — | |
| — | |
| Deck, Storms/Screens | |
| Fenced Yard,Landscaped | |
| 75X116X77X115 | |
| — | |
| Full | |
| Bar-Wet, Hardwood Floors, First Floor Bedroom, First Floor Laundry, First Floor Full Bath | |
| Double Oven, Range, Microwave, Dishwasher, Refrigerator, Washer, Dryer, Disposal | |
| Not in DB | |
| Sidewalks, Street Paved | |
| — | |
| — | |
| Wood Burning, Gas Starter |
Tax History
| Year | Property Taxes |
|---|---|
| 2013 | $12,011 |
| 2020 | $13,805 |
Contact Agent
Nearby Similar Homes
Nearby Sold Comparables
Contact Agent
Listing Provided By
RE/MAX Top Performers







