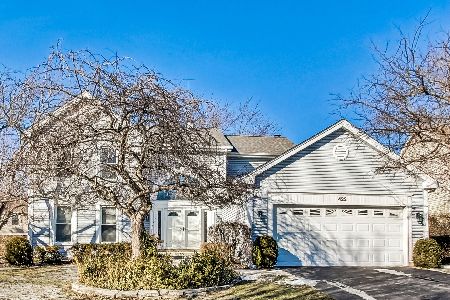513 Foxdale Lane, Arlington Heights, Illinois 60004
$479,900
|
Sold
|
|
| Status: | Closed |
| Sqft: | 2,532 |
| Cost/Sqft: | $190 |
| Beds: | 4 |
| Baths: | 3 |
| Year Built: | 1984 |
| Property Taxes: | $11,530 |
| Days On Market: | 3440 |
| Lot Size: | 0,21 |
Description
Beautifully Expanded Chalfonte model in the highly desired Terramere subdivision! Impressive 2-story entryway leads to an upgraded Kitchen boasting granite countertops, maple cabinets, stainless steel appliances, recessed lighting & spacious eat-in area. The formal Living Room & Dining Room feature elegant details such as decorative fireplace framed by built-ins, crown molding & bright bay window. Relax in your Family Room highlighted by hardwood floors & woodburning fireplace! Master Suite with Master Bath upgraded with cherry vanity cabinets & fresh tilework. Three additional spacious bedrooms & redone full bath with double sinks. Spread out in your finished basement rec room & office area with built-in cabinets. Enjoy the warmer months in your backyard patio with gazebo! New Trane furnace & A/C. Award winning schools!
Property Specifics
| Single Family | |
| — | |
| — | |
| 1984 | |
| Partial | |
| EXPANDED CHALFONTE | |
| No | |
| 0.21 |
| Cook | |
| Terramere | |
| 0 / Not Applicable | |
| None | |
| Lake Michigan | |
| Public Sewer | |
| 09320789 | |
| 03062200160000 |
Nearby Schools
| NAME: | DISTRICT: | DISTANCE: | |
|---|---|---|---|
|
Grade School
Henry W Longfellow Elementary Sc |
21 | — | |
|
Middle School
Cooper Middle School |
21 | Not in DB | |
|
High School
Buffalo Grove High School |
214 | Not in DB | |
Property History
| DATE: | EVENT: | PRICE: | SOURCE: |
|---|---|---|---|
| 5 Oct, 2016 | Sold | $479,900 | MRED MLS |
| 20 Aug, 2016 | Under contract | $479,900 | MRED MLS |
| 19 Aug, 2016 | Listed for sale | $479,900 | MRED MLS |
Room Specifics
Total Bedrooms: 4
Bedrooms Above Ground: 4
Bedrooms Below Ground: 0
Dimensions: —
Floor Type: Carpet
Dimensions: —
Floor Type: Carpet
Dimensions: —
Floor Type: Carpet
Full Bathrooms: 3
Bathroom Amenities: Double Sink
Bathroom in Basement: 0
Rooms: Recreation Room
Basement Description: Finished,Crawl
Other Specifics
| 2 | |
| Concrete Perimeter | |
| Asphalt | |
| Patio, Gazebo | |
| — | |
| 70 X 118 X 77 X 118 | |
| — | |
| Full | |
| Hardwood Floors, First Floor Laundry | |
| Double Oven, Microwave, Dishwasher, Refrigerator, Washer, Dryer, Disposal | |
| Not in DB | |
| Sidewalks, Street Paved | |
| — | |
| — | |
| Wood Burning |
Tax History
| Year | Property Taxes |
|---|---|
| 2016 | $11,530 |
Contact Agent
Nearby Similar Homes
Nearby Sold Comparables
Contact Agent
Listing Provided By
Coldwell Banker Residential Brokerage







