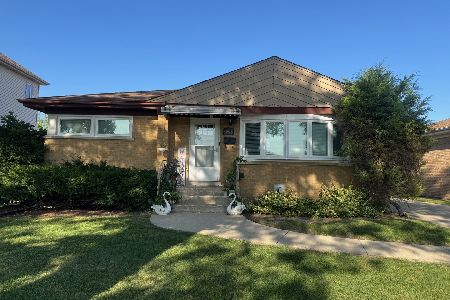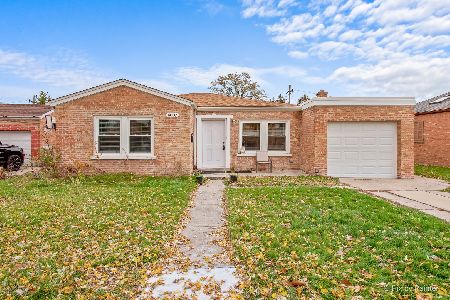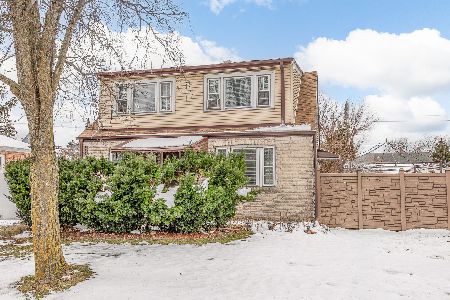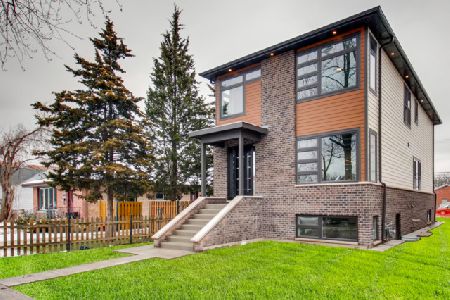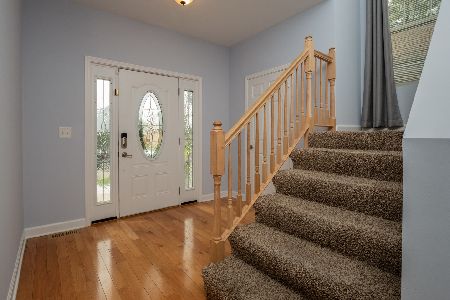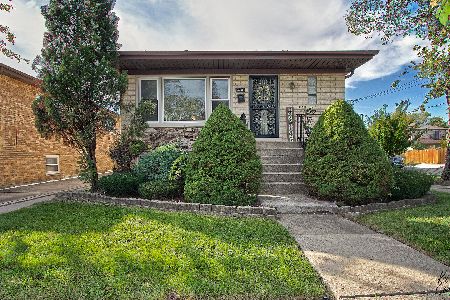4301 Kolze Avenue, Schiller Park, Illinois 60176
$550,000
|
Sold
|
|
| Status: | Closed |
| Sqft: | 3,750 |
| Cost/Sqft: | $152 |
| Beds: | 4 |
| Baths: | 4 |
| Year Built: | 2020 |
| Property Taxes: | $0 |
| Days On Market: | 1983 |
| Lot Size: | 0,11 |
Description
AMAZING Find, custom build home that will satisfy pickiest buyer, property soaks in sun light through tons of windows, open floor plan along with 9ft ceilings, kitchen with custom cabinets, gorgeous quartz waterfall edge island that comfortably seats many, eating area and living room make a perfect space for entertaining. Hardwood floors, LED lights, Full finished basement with huge family room, office, additional bedroom, bar and full bathroom. Located within walking distance to grocery shopping, restaurants, bars, library, and so much more. Commuting is made easy with the Metra train station located just few blocks away and expressways less than 2 miles from the property.
Property Specifics
| Single Family | |
| — | |
| Other | |
| 2020 | |
| Full | |
| — | |
| No | |
| 0.11 |
| Cook | |
| — | |
| — / Not Applicable | |
| None | |
| Public | |
| Public Sewer | |
| 10817241 | |
| 12153030290000 |
Nearby Schools
| NAME: | DISTRICT: | DISTANCE: | |
|---|---|---|---|
|
Grade School
John F Kennedy Elementary School |
81 | — | |
|
Middle School
Lincoln Middle School |
81 | Not in DB | |
|
Alternate High School
East Leyden High School |
— | Not in DB | |
Property History
| DATE: | EVENT: | PRICE: | SOURCE: |
|---|---|---|---|
| 29 Sep, 2011 | Sold | $82,000 | MRED MLS |
| 21 Jun, 2011 | Under contract | $89,900 | MRED MLS |
| — | Last price change | $94,900 | MRED MLS |
| 29 Apr, 2011 | Listed for sale | $94,900 | MRED MLS |
| 15 Sep, 2020 | Sold | $550,000 | MRED MLS |
| 18 Aug, 2020 | Under contract | $569,900 | MRED MLS |
| 13 Aug, 2020 | Listed for sale | $569,900 | MRED MLS |
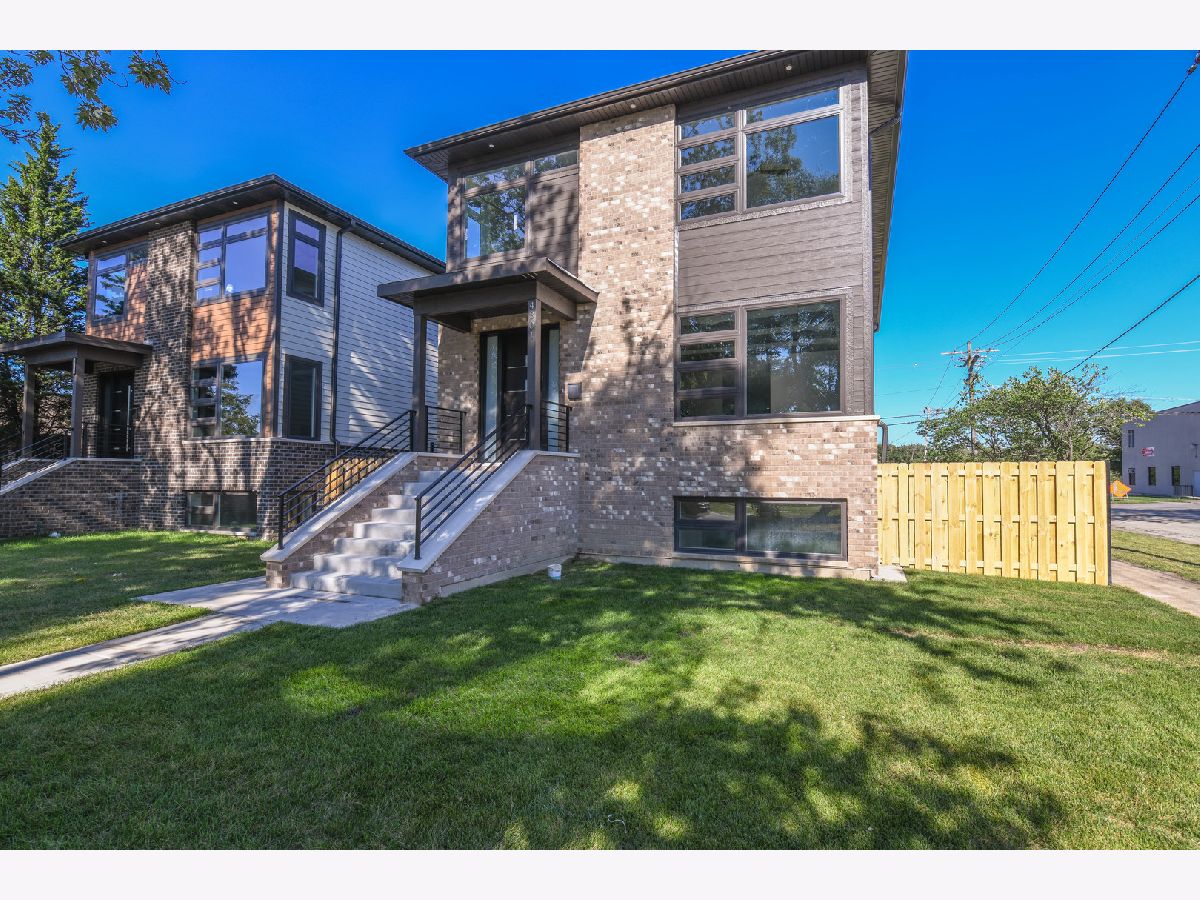
Room Specifics
Total Bedrooms: 5
Bedrooms Above Ground: 4
Bedrooms Below Ground: 1
Dimensions: —
Floor Type: Hardwood
Dimensions: —
Floor Type: Hardwood
Dimensions: —
Floor Type: Hardwood
Dimensions: —
Floor Type: —
Full Bathrooms: 4
Bathroom Amenities: —
Bathroom in Basement: 1
Rooms: Bedroom 5,Mud Room,Office,Recreation Room,Utility Room-Lower Level,Walk In Closet,Other Room
Basement Description: Finished
Other Specifics
| 2.5 | |
| — | |
| — | |
| — | |
| — | |
| 40X125 | |
| — | |
| Full | |
| — | |
| Microwave, Dishwasher, Refrigerator, Disposal, Stainless Steel Appliance(s), Cooktop, Range Hood | |
| Not in DB | |
| — | |
| — | |
| — | |
| — |
Tax History
| Year | Property Taxes |
|---|---|
| 2011 | $5,124 |
Contact Agent
Nearby Similar Homes
Nearby Sold Comparables
Contact Agent
Listing Provided By
Leader Realty, Inc.

