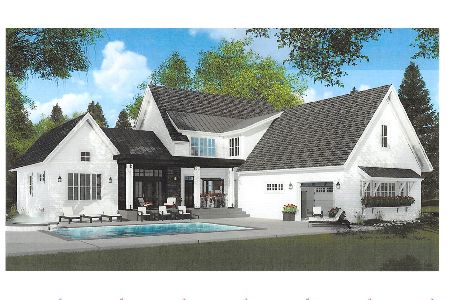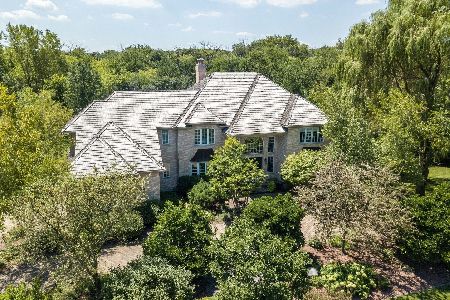4302 Olde Indian Creek Lane, Long Grove, Illinois 60047
$1,315,000
|
Sold
|
|
| Status: | Closed |
| Sqft: | 7,230 |
| Cost/Sqft: | $192 |
| Beds: | 6 |
| Baths: | 8 |
| Year Built: | 1999 |
| Property Taxes: | $34,311 |
| Days On Market: | 2920 |
| Lot Size: | 3,00 |
Description
A canopy of trees line the private road leading to this formal and stately French provincial 3 acre estate. Near the historic downtown of Long Grove, where they have quaint shops, restaurants, wine bars and seasonal festivals to enjoy. This 6 bedroom home was influenced by 17th-18th Century France with its formal lines, tall chimneys, barrel ceilings, arches, true masonry stucco, and all balanced in perfect symmetry. This home also captures the modern day conveniences - open floor plan, home theatre, workout room, wine cellar, gourmet kitchen, screened porch, home office and much more. French doors welcome the owners to their master suite with trey-lit ceiling and a pair of Juliet balconies overlooking the formal garden. 5 additional spacious bedrooms with 4 en-suite. Perfect bedroom suite option for a Nanny. Access to 2 train lines for easy Chicago commute. Located in the award winning school district 96 and Adlai E. Stevenson High School.
Property Specifics
| Single Family | |
| — | |
| French Provincial | |
| 1999 | |
| Full | |
| — | |
| No | |
| 3 |
| Lake | |
| — | |
| 0 / Not Applicable | |
| None | |
| Private Well | |
| Septic-Private | |
| 09840732 | |
| 15191030010000 |
Nearby Schools
| NAME: | DISTRICT: | DISTANCE: | |
|---|---|---|---|
|
Grade School
Country Meadows Elementary Schoo |
96 | — | |
|
Middle School
Woodlawn Middle School |
96 | Not in DB | |
|
High School
Adlai E Stevenson High School |
125 | Not in DB | |
Property History
| DATE: | EVENT: | PRICE: | SOURCE: |
|---|---|---|---|
| 27 Apr, 2018 | Sold | $1,315,000 | MRED MLS |
| 4 Mar, 2018 | Under contract | $1,389,000 | MRED MLS |
| 25 Jan, 2018 | Listed for sale | $1,389,000 | MRED MLS |
Room Specifics
Total Bedrooms: 6
Bedrooms Above Ground: 6
Bedrooms Below Ground: 0
Dimensions: —
Floor Type: Carpet
Dimensions: —
Floor Type: Carpet
Dimensions: —
Floor Type: Carpet
Dimensions: —
Floor Type: —
Dimensions: —
Floor Type: —
Full Bathrooms: 8
Bathroom Amenities: Separate Shower,Double Sink,Bidet
Bathroom in Basement: 1
Rooms: Bedroom 5,Breakfast Room,Study,Bedroom 6,Recreation Room,Game Room,Exercise Room,Theatre Room,Screened Porch,Other Room
Basement Description: Finished
Other Specifics
| 4 | |
| Concrete Perimeter | |
| Asphalt | |
| Patio, Porch Screened, Brick Paver Patio | |
| Cul-De-Sac | |
| 359X284X366X16X466 | |
| — | |
| Full | |
| Vaulted/Cathedral Ceilings, Skylight(s), Bar-Wet, Hardwood Floors, In-Law Arrangement, First Floor Laundry | |
| Microwave, Dishwasher, Refrigerator | |
| Not in DB | |
| — | |
| — | |
| — | |
| — |
Tax History
| Year | Property Taxes |
|---|---|
| 2018 | $34,311 |
Contact Agent
Nearby Similar Homes
Nearby Sold Comparables
Contact Agent
Listing Provided By
Berkshire Hathaway HomeServices KoenigRubloff







