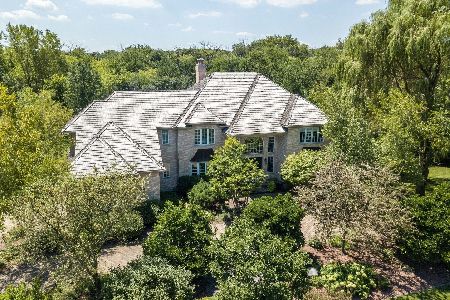4422 Stonehaven Drive, Long Grove, Illinois 60047
$550,000
|
Sold
|
|
| Status: | Closed |
| Sqft: | 3,850 |
| Cost/Sqft: | $156 |
| Beds: | 4 |
| Baths: | 3 |
| Year Built: | 1990 |
| Property Taxes: | $14,866 |
| Days On Market: | 5296 |
| Lot Size: | 1,46 |
Description
COME HOME TO COMFORT! UPDATED KITCHEN W/SS APPLS & GRANITE COUNTER;DOUBLE DUTY ISLAND SERVES AS WORKSPACE OR SNACK BAR. ALL ACCENTED BY BEAUTIFUL HARDWOOD FLOORS. ADJACENT FORMAL DINING ROOM W/ELEGANT CRWN MOLD. CONVENIENT 1ST FLR OFFICE HAS BLT-IN SHELVING. ELEGANT MASTER STE HAS SITTING RM, WHIRPL, SEP SHOWER & DBL BASINS. ALL BEDRMS HAVE WALK-IN CLOSETS. TIERED DECK OVERLOOKS PRVT WOODED LOT. NO NEIGHBORS BEHIND!
Property Specifics
| Single Family | |
| — | |
| — | |
| 1990 | |
| Full | |
| CUSTOM | |
| No | |
| 1.46 |
| Lake | |
| Stonehaven | |
| 1144 / Annual | |
| Other | |
| Private Well | |
| Septic-Private | |
| 07864886 | |
| 15191030080000 |
Nearby Schools
| NAME: | DISTRICT: | DISTANCE: | |
|---|---|---|---|
|
Grade School
Country Meadows Elementary Schoo |
96 | — | |
|
Middle School
Woodlawn Middle School |
96 | Not in DB | |
|
High School
Adlai E Stevenson High School |
125 | Not in DB | |
Property History
| DATE: | EVENT: | PRICE: | SOURCE: |
|---|---|---|---|
| 17 Oct, 2011 | Sold | $550,000 | MRED MLS |
| 12 Sep, 2011 | Under contract | $599,900 | MRED MLS |
| 25 Jul, 2011 | Listed for sale | $599,900 | MRED MLS |
Room Specifics
Total Bedrooms: 4
Bedrooms Above Ground: 4
Bedrooms Below Ground: 0
Dimensions: —
Floor Type: Carpet
Dimensions: —
Floor Type: Carpet
Dimensions: —
Floor Type: Carpet
Full Bathrooms: 3
Bathroom Amenities: Whirlpool,Separate Shower,Double Sink
Bathroom in Basement: 0
Rooms: Den,Sitting Room,Foyer,Eating Area,Deck
Basement Description: Unfinished
Other Specifics
| 3 | |
| Concrete Perimeter | |
| — | |
| Deck, Storms/Screens | |
| Cul-De-Sac,Forest Preserve Adjacent,Nature Preserve Adjacent,Irregular Lot,Wooded | |
| 268X311X54X208X68X195 | |
| Unfinished | |
| Full | |
| Skylight(s) | |
| Double Oven, Microwave, Dishwasher, Refrigerator, Washer, Dryer | |
| Not in DB | |
| Street Paved | |
| — | |
| — | |
| — |
Tax History
| Year | Property Taxes |
|---|---|
| 2011 | $14,866 |
Contact Agent
Nearby Similar Homes
Nearby Sold Comparables
Contact Agent
Listing Provided By
Coldwell Banker Residential Brokerage






