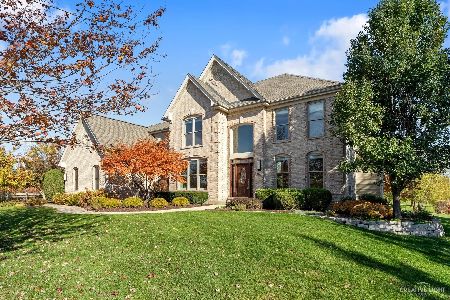4302 Prairie Crossing Drive, St Charles, Illinois 60175
$625,000
|
Sold
|
|
| Status: | Closed |
| Sqft: | 4,394 |
| Cost/Sqft: | $146 |
| Beds: | 5 |
| Baths: | 4 |
| Year Built: | 2004 |
| Property Taxes: | $19,269 |
| Days On Market: | 3665 |
| Lot Size: | 0,66 |
Description
Wonderfully maintained and move-in ready! An incredible value for this Legacy built home located in Rivers Edge. Close to St. Charles North High School, parks, restaurants, shopping and more! This impressive 4400+ square foot property offers 5 bedrooms, 3 1/2 baths, a 1st floor laundry/mudroom, and an expansive English basement. Enjoy the seamless layout of the home with the sunken family room with masonry fireplace adjacent to the huge eat-in kitchen! The perfect place to cook and entertain, the gourmet kitchen includes a walk-in and butler pantry, granite counters, double oven, 2 sinks and dishwashers , stainless steel apps and large island. Gorgeous mill-work throughout and freshly painted, too! Relax in the true master retreat that features a great fireplace, balcony and luxury ensuite bath with double sinks, Whirlpool tub, and dual shower. Backing to picturesque open space, the exterior surpasses all expectations with its spacious deck, paver patio, and beautiful views!
Property Specifics
| Single Family | |
| — | |
| Traditional | |
| 2004 | |
| Full,English | |
| — | |
| No | |
| 0.66 |
| Kane | |
| Rivers Edge | |
| 600 / Annual | |
| Insurance | |
| Public | |
| Public Sewer | |
| 09121132 | |
| 0915104002 |
Nearby Schools
| NAME: | DISTRICT: | DISTANCE: | |
|---|---|---|---|
|
Grade School
Wild Rose Elementary School |
303 | — | |
|
Middle School
Haines Middle School |
303 | Not in DB | |
|
High School
St Charles North High School |
303 | Not in DB | |
Property History
| DATE: | EVENT: | PRICE: | SOURCE: |
|---|---|---|---|
| 10 Dec, 2015 | Sold | $642,250 | MRED MLS |
| 9 Nov, 2015 | Under contract | $659,900 | MRED MLS |
| — | Last price change | $665,900 | MRED MLS |
| 9 Feb, 2015 | Listed for sale | $739,900 | MRED MLS |
| 13 Jun, 2016 | Sold | $625,000 | MRED MLS |
| 27 Apr, 2016 | Under contract | $639,700 | MRED MLS |
| — | Last price change | $654,900 | MRED MLS |
| 21 Jan, 2016 | Listed for sale | $665,000 | MRED MLS |
Room Specifics
Total Bedrooms: 5
Bedrooms Above Ground: 5
Bedrooms Below Ground: 0
Dimensions: —
Floor Type: Carpet
Dimensions: —
Floor Type: Carpet
Dimensions: —
Floor Type: Carpet
Dimensions: —
Floor Type: —
Full Bathrooms: 4
Bathroom Amenities: Whirlpool,Separate Shower,Double Sink
Bathroom in Basement: 0
Rooms: Bedroom 5,Den,Eating Area
Basement Description: Unfinished,Bathroom Rough-In
Other Specifics
| 3 | |
| Concrete Perimeter | |
| Concrete | |
| Balcony, Deck, Brick Paver Patio, Storms/Screens | |
| Corner Lot,Landscaped | |
| 144X209X120X224 | |
| Unfinished | |
| Full | |
| Vaulted/Cathedral Ceilings, Skylight(s), Bar-Wet, Hardwood Floors, First Floor Laundry | |
| Double Oven, Range, Microwave, Dishwasher, Refrigerator, Disposal, Stainless Steel Appliance(s), Wine Refrigerator | |
| Not in DB | |
| Sidewalks, Street Lights, Street Paved | |
| — | |
| — | |
| Gas Log, Gas Starter |
Tax History
| Year | Property Taxes |
|---|---|
| 2015 | $19,269 |
| 2016 | $19,269 |
Contact Agent
Nearby Sold Comparables
Contact Agent
Listing Provided By
Coldwell Banker Residential





