4322 Prairie Crossing Drive, St Charles, Illinois 60175
$725,000
|
Sold
|
|
| Status: | Closed |
| Sqft: | 5,548 |
| Cost/Sqft: | $133 |
| Beds: | 5 |
| Baths: | 5 |
| Year Built: | 2005 |
| Property Taxes: | $16,313 |
| Days On Market: | 1545 |
| Lot Size: | 0,54 |
Description
Come check out the amazing newly finished "wood to white" conversion on all trim and doors! WOW, what a value, ideal location on over 1/2 acre lot backing to landscaped open space and next to the pond for ultimate privacy in prestigious River's Edge. UPDATES: Anderson Windows (2019) Furnace and A/C (2019) Front door entry (2019) Epoxy garage floor and built-in cabinetry (2019) Washer and dryer (2018) Sump pump (2018) Refrigerator/freezer (2017) Exterior painted (2016) Roof (Showalter--2016) 2 water heaters (2015) House generator (2006). Luxury home with over 5548 square feet of finished space (with basement). 5 FULL baths, 5 bedrooms, sunroom, huge master suite with windowed sitting area, finished English basement with recreation, game, exercise, office, bar, and full bath! Perfect in-law set-up or home office area! Custom-built one-owner home has tons of windows (new Anderson Renewal 2019), 18-foot volume ceiling in the family room with wall of triple windows and angled fireplace. Cooks in your home will enjoy the gourmet kitchen with the rectangular breakfast bar, granite countertops, tile backsplash, walk-in pantry, hardwood flooring that opens into dinette area with doors to deck! First floor den/library and inviting octagonal windowed sun room--great for sipping morning coffee or moon-lit late night beverage! Master bedroom has walk-in-closet, sitting area, and bath with dual sinks, soaking tub, and a separate shower. Other 3 bedrooms have walk-in-closets, one has private bath, and another full hall bath! This home has everything you want and more! Only one neighbor and backs to preserve park across the street! Walk to St. Charles North High School! Close to the river and trails, shopping, restaurants, and all amenities! You will love this home and the versatility it offers for daily living and entertaining!
Property Specifics
| Single Family | |
| — | |
| Traditional | |
| 2005 | |
| English | |
| CUSTOM | |
| No | |
| 0.54 |
| Kane | |
| Rivers Edge | |
| 642 / Annual | |
| Insurance | |
| Public | |
| Public Sewer | |
| 11267225 | |
| 0915104001 |
Nearby Schools
| NAME: | DISTRICT: | DISTANCE: | |
|---|---|---|---|
|
Grade School
Wild Rose Elementary School |
303 | — | |
|
Middle School
Wredling Middle School |
303 | Not in DB | |
|
High School
St Charles North High School |
303 | Not in DB | |
Property History
| DATE: | EVENT: | PRICE: | SOURCE: |
|---|---|---|---|
| 23 Dec, 2021 | Sold | $725,000 | MRED MLS |
| 22 Nov, 2021 | Under contract | $739,900 | MRED MLS |
| 10 Nov, 2021 | Listed for sale | $739,900 | MRED MLS |
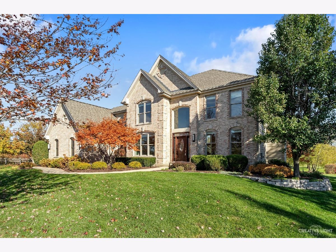
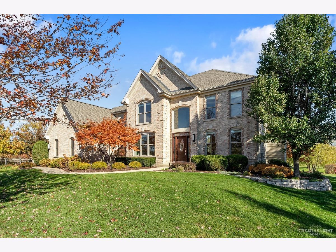
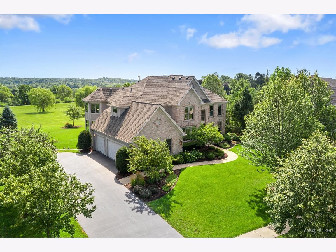
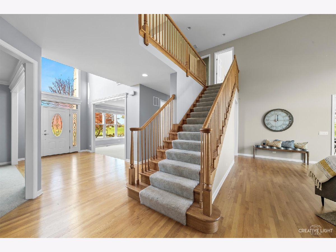
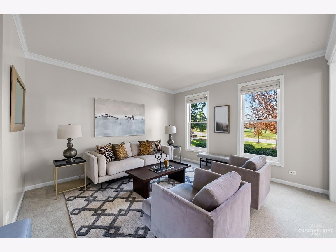
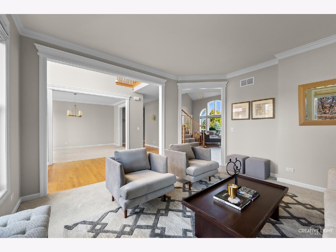
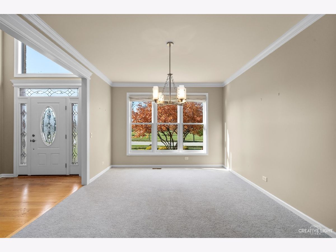
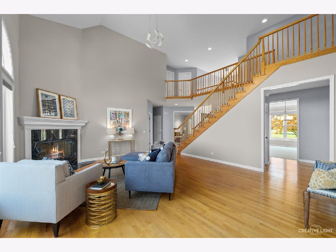
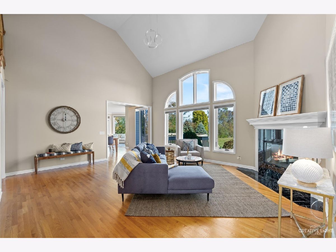
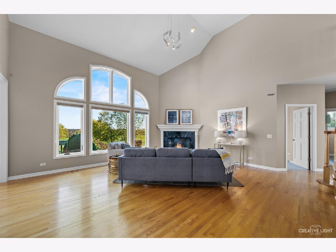
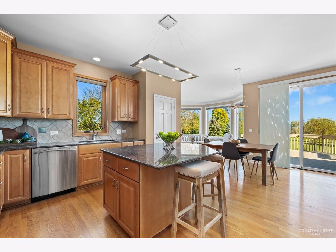
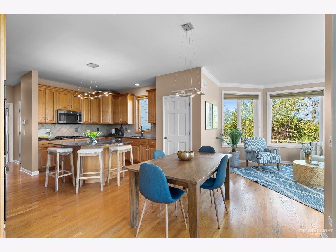
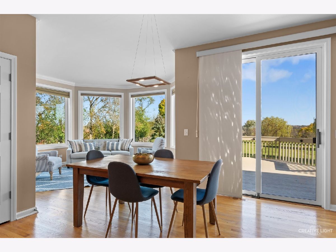
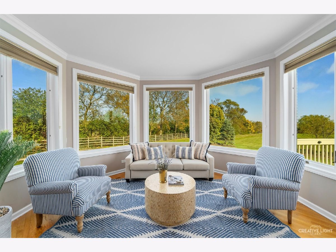
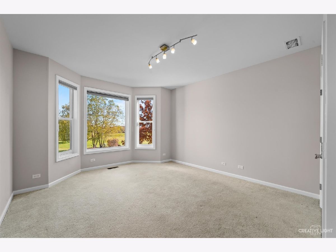
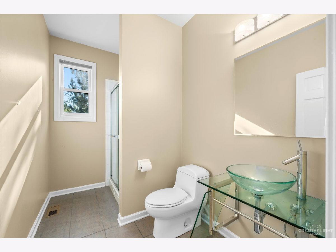
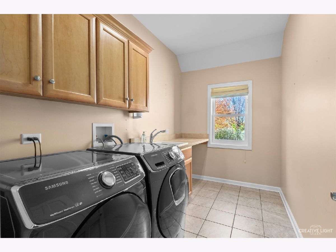
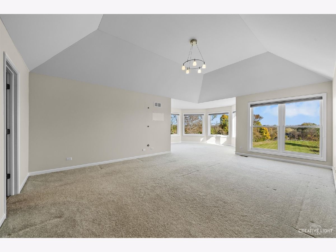
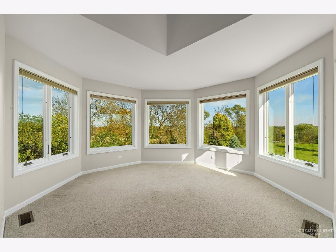
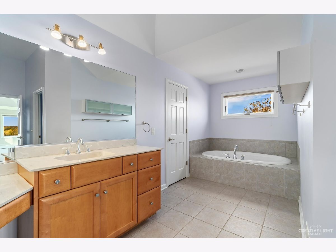
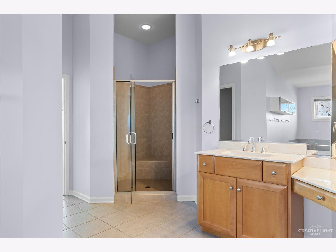
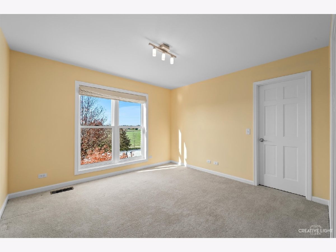
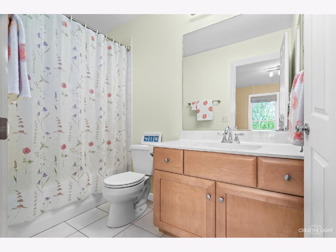
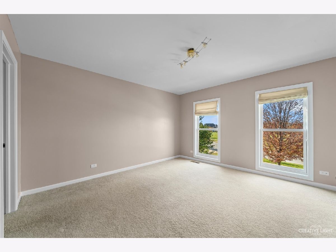
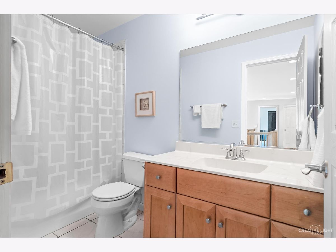
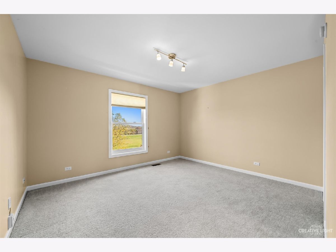
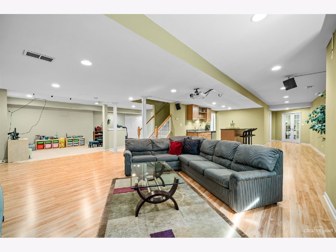
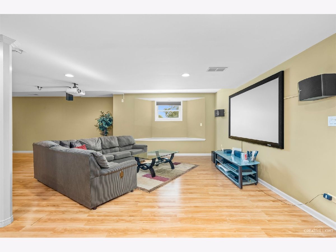
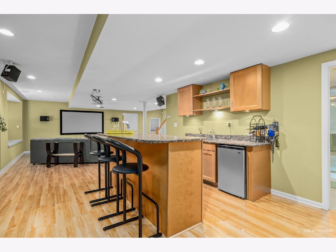
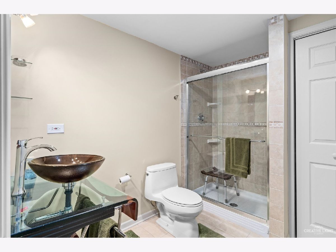
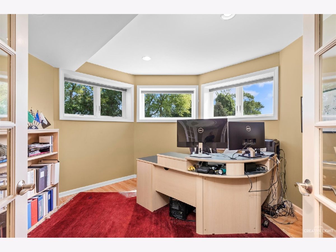
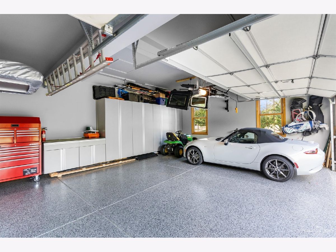
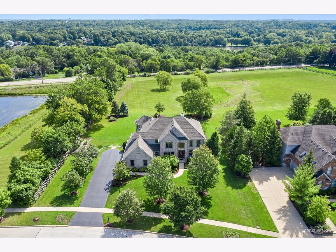
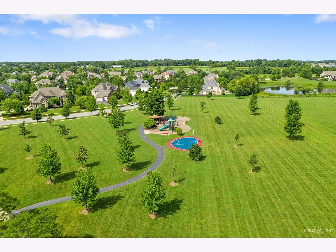
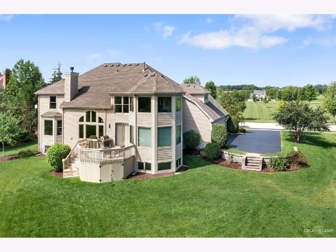
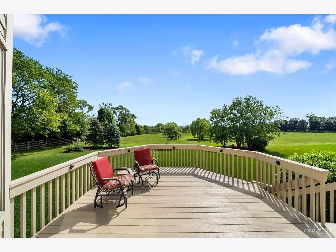
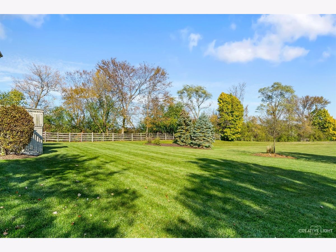
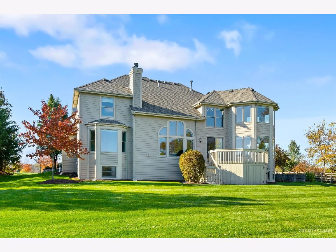
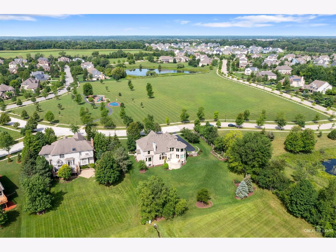
Room Specifics
Total Bedrooms: 5
Bedrooms Above Ground: 5
Bedrooms Below Ground: 0
Dimensions: —
Floor Type: Carpet
Dimensions: —
Floor Type: Carpet
Dimensions: —
Floor Type: Carpet
Dimensions: —
Floor Type: —
Full Bathrooms: 5
Bathroom Amenities: Separate Shower,Double Sink,Soaking Tub
Bathroom in Basement: 1
Rooms: Bedroom 5,Heated Sun Room,Sitting Room,Recreation Room,Game Room,Exercise Room,Office
Basement Description: Finished,Lookout
Other Specifics
| 3 | |
| Concrete Perimeter | |
| Asphalt | |
| Deck, Storms/Screens | |
| Landscaped,Backs to Open Grnd | |
| 122 X 193.64 X 120 X 213.5 | |
| Unfinished | |
| Full | |
| Vaulted/Cathedral Ceilings, Hardwood Floors, Wood Laminate Floors, First Floor Bedroom, In-Law Arrangement, First Floor Laundry, First Floor Full Bath, Built-in Features, Walk-In Closet(s), Ceiling - 9 Foot | |
| Double Oven, Microwave, Dishwasher, High End Refrigerator, Washer, Dryer, Disposal, Stainless Steel Appliance(s), Cooktop | |
| Not in DB | |
| Park, Curbs, Sidewalks, Street Lights, Street Paved | |
| — | |
| — | |
| Wood Burning, Attached Fireplace Doors/Screen |
Tax History
| Year | Property Taxes |
|---|---|
| 2021 | $16,313 |
Contact Agent
Nearby Sold Comparables
Contact Agent
Listing Provided By
Baird & Warner Fox Valley - Geneva




