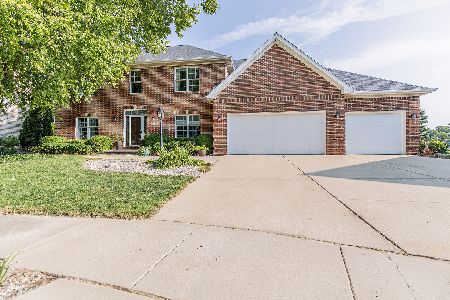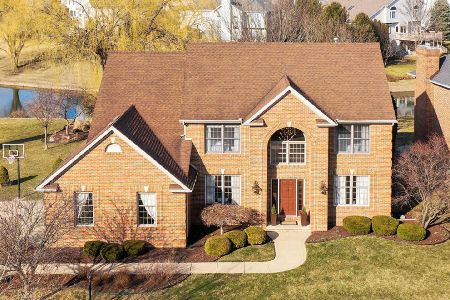4302 Stonebridge, Champaign, Illinois 61822
$370,000
|
Sold
|
|
| Status: | Closed |
| Sqft: | 3,159 |
| Cost/Sqft: | $123 |
| Beds: | 4 |
| Baths: | 4 |
| Year Built: | — |
| Property Taxes: | $9,298 |
| Days On Market: | 4328 |
| Lot Size: | 0,00 |
Description
Meticulously maintained 2 story home on an oversized cul-de-sac lot in sought after Ironwood Subdivision. Open floorplan offers lots of natural light and water views from almost every room. Updated kitchen has quartz countertops, Jenn Aire range/convection oven & large island overlooking family rm & breakfast area. Fam rm highlighted by a stone fireplace & cathedral ceilings. Sliding doors in brkfst area offer access to expansive deck & water views. Private master ste has access to deck, master bath includes corner whirlpool tub, separate shower, walk-in closet & bonus closet. 2nd level offers 3 bedrooms all w/WIC & additional full bath. Walk out basement w/9' ceilings has a rec room, TV area w/fireplace & custom built-ins & 5th bedroom w/full bath. Tastefully decorated and move in ready!
Property Specifics
| Single Family | |
| — | |
| Traditional | |
| — | |
| Full | |
| — | |
| Yes | |
| — |
| Champaign | |
| Ironwood | |
| 125 / Annual | |
| — | |
| Public | |
| Public Sewer | |
| 09466809 | |
| 452020430012 |
Nearby Schools
| NAME: | DISTRICT: | DISTANCE: | |
|---|---|---|---|
|
Grade School
Soc |
— | ||
|
Middle School
Call Unt 4 351-3701 |
Not in DB | ||
|
High School
Centennial High School |
Not in DB | ||
Property History
| DATE: | EVENT: | PRICE: | SOURCE: |
|---|---|---|---|
| 5 Jan, 2015 | Sold | $370,000 | MRED MLS |
| 4 Nov, 2014 | Under contract | $389,900 | MRED MLS |
| — | Last price change | $389,895 | MRED MLS |
| 26 Apr, 2014 | Listed for sale | $418,900 | MRED MLS |
Room Specifics
Total Bedrooms: 5
Bedrooms Above Ground: 4
Bedrooms Below Ground: 1
Dimensions: —
Floor Type: Carpet
Dimensions: —
Floor Type: Carpet
Dimensions: —
Floor Type: Carpet
Dimensions: —
Floor Type: —
Full Bathrooms: 4
Bathroom Amenities: —
Bathroom in Basement: —
Rooms: Bedroom 5,Walk In Closet
Basement Description: Finished,Unfinished
Other Specifics
| 3 | |
| — | |
| — | |
| Deck, Porch | |
| Cul-De-Sac | |
| 47.91X140X180X150 | |
| — | |
| Full | |
| First Floor Bedroom, Vaulted/Cathedral Ceilings, Bar-Wet | |
| Dishwasher, Disposal, Dryer, Microwave, Range, Refrigerator, Washer | |
| Not in DB | |
| Sidewalks | |
| — | |
| — | |
| Gas Log |
Tax History
| Year | Property Taxes |
|---|---|
| 2015 | $9,298 |
Contact Agent
Nearby Similar Homes
Nearby Sold Comparables
Contact Agent
Listing Provided By
KELLER WILLIAMS-TREC











