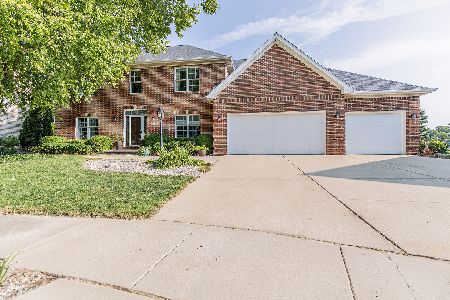4303 Stonebridge Ct, Champaign, Illinois 61822
$385,900
|
Sold
|
|
| Status: | Closed |
| Sqft: | 2,810 |
| Cost/Sqft: | $139 |
| Beds: | 3 |
| Baths: | 4 |
| Year Built: | 2000 |
| Property Taxes: | $9,108 |
| Days On Market: | 3608 |
| Lot Size: | 0,00 |
Description
This custom built oversize ranch offers many upgrades and a bright, open floor plan with a rare walk-out basement on a lakefront lot. Features include hardwood floors through the foyer, dining room, kitchen & hallways. The formal flex room in the front of the house makes an elegant home office or music room. The house features Pella windows and premium architectural shingles. In addition to a large & luxurious master suite, every other bedroom has an adjoining full bath. The 9-foot walk-out finished basement offers several hundred square feet of finished living space & a huge bedroom suite, plus hundreds more square feet of unfinished storage space. See HD photos and 3D immersive tour.
Property Specifics
| Single Family | |
| — | |
| Ranch | |
| 2000 | |
| Partial,Walkout | |
| — | |
| Yes | |
| — |
| Champaign | |
| Ironwood | |
| 125 / Annual | |
| — | |
| Public | |
| Public Sewer | |
| 09468362 | |
| 452020430009 |
Nearby Schools
| NAME: | DISTRICT: | DISTANCE: | |
|---|---|---|---|
|
Grade School
Soc |
— | ||
|
Middle School
Call Unt 4 351-3701 |
Not in DB | ||
|
High School
Centennial High School |
Not in DB | ||
Property History
| DATE: | EVENT: | PRICE: | SOURCE: |
|---|---|---|---|
| 14 Jun, 2016 | Sold | $385,900 | MRED MLS |
| 22 Apr, 2016 | Under contract | $389,900 | MRED MLS |
| 15 Apr, 2016 | Listed for sale | $389,900 | MRED MLS |
Room Specifics
Total Bedrooms: 4
Bedrooms Above Ground: 3
Bedrooms Below Ground: 1
Dimensions: —
Floor Type: Carpet
Dimensions: —
Floor Type: Carpet
Dimensions: —
Floor Type: Carpet
Full Bathrooms: 4
Bathroom Amenities: Whirlpool
Bathroom in Basement: —
Rooms: Walk In Closet
Basement Description: Partially Finished
Other Specifics
| 3 | |
| — | |
| — | |
| Patio | |
| Cul-De-Sac | |
| 140X143X140X59.9 | |
| — | |
| Full | |
| First Floor Bedroom, Vaulted/Cathedral Ceilings | |
| Cooktop, Dishwasher, Disposal, Dryer, Microwave, Built-In Oven, Refrigerator, Washer | |
| Not in DB | |
| Sidewalks | |
| — | |
| — | |
| Gas Log, Gas Starter, Wood Burning |
Tax History
| Year | Property Taxes |
|---|---|
| 2016 | $9,108 |
Contact Agent
Nearby Similar Homes
Nearby Sold Comparables
Contact Agent
Listing Provided By
RE/MAX REALTY ASSOCIATES-CHA










