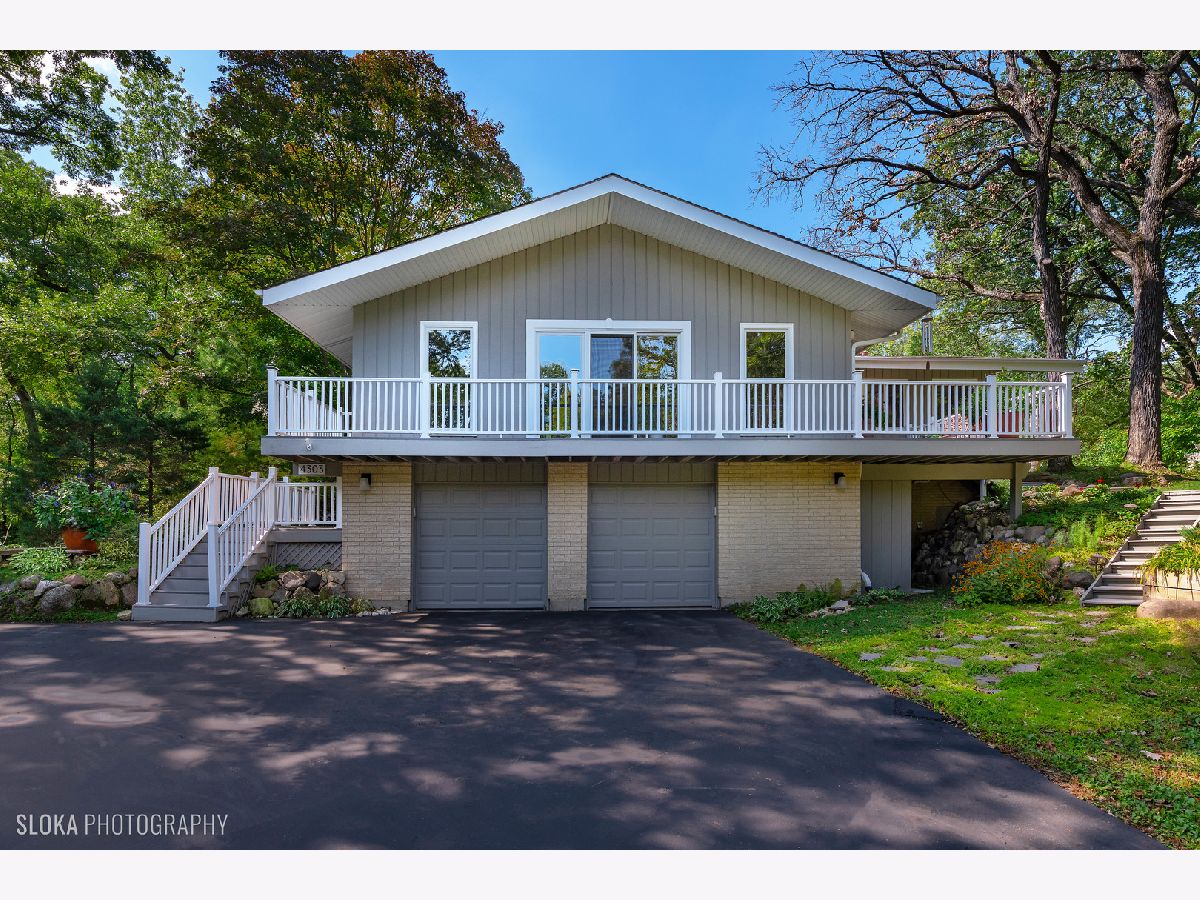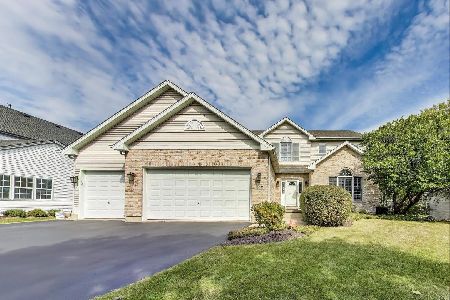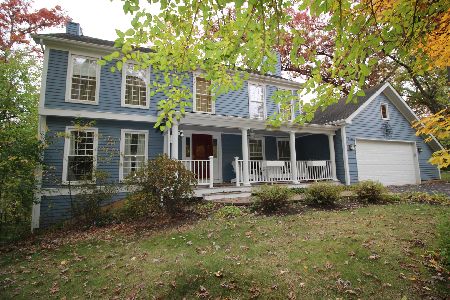4303 East Drive, Crystal Lake, Illinois 60012
$410,000
|
Sold
|
|
| Status: | Closed |
| Sqft: | 1,779 |
| Cost/Sqft: | $211 |
| Beds: | 3 |
| Baths: | 3 |
| Year Built: | 1969 |
| Property Taxes: | $7,392 |
| Days On Market: | 615 |
| Lot Size: | 0,49 |
Description
**Multiple Offers Received - Highest and Best due by 6:30pm Sat. 4/6** Welcome to this absolutely gorgeous and peaceful retreat in the tranquil Country Woods neighborhood on the north side of town! The main level features an open living and dining room space with hardwood floors and abundant bright, natural light! There's a lovely eat-in kitchen with an island to accommodate two stools, some newer stainless appliances, pantry, and deck access to enjoy your morning coffee. The primary suite boasts hardwood floors, two closets and a private bath with walk-in shower. Two additional bedrooms and an updated hall bath complete the main level. Downstairs you'll find a spacious family room with a wood burning fireplace and built-in bookshelves, laundry and mechanicals room, workshop/storage and a powder room. Access the private backyard from the lower level onto your maintenance free deck with built-in fire pit and natural wildlife and waterlily pond. This stunning property is a certified wildlife habitat, so be prepared to embrace nature! Convenient boat storage and RV pad for extra parking is found out front, and a storage shed located in the backyard. So many updates: NEW roof 8/23, attic insulation, carpet, fixtures, storm door and exterior painting in '21, fridge and water softener in '20, furnace, interior painting, washer/dryer, window shades and well tank in '19. Feel like you've escaped it all while being minutes from all the amenities of downtown Crystal Lake! This home has been meticulously maintained and offered as-is.
Property Specifics
| Single Family | |
| — | |
| — | |
| 1969 | |
| — | |
| — | |
| No | |
| 0.49 |
| — | |
| Country Woods | |
| 500 / Annual | |
| — | |
| — | |
| — | |
| 12012158 | |
| 1430229005 |
Nearby Schools
| NAME: | DISTRICT: | DISTANCE: | |
|---|---|---|---|
|
Grade School
North Elementary School |
47 | — | |
|
Middle School
Hannah Beardsley Middle School |
47 | Not in DB | |
|
High School
Prairie Ridge High School |
155 | Not in DB | |
Property History
| DATE: | EVENT: | PRICE: | SOURCE: |
|---|---|---|---|
| 19 Dec, 2014 | Sold | $243,500 | MRED MLS |
| 18 Oct, 2014 | Under contract | $254,000 | MRED MLS |
| — | Last price change | $264,000 | MRED MLS |
| 9 Jun, 2014 | Listed for sale | $279,000 | MRED MLS |
| 27 Aug, 2019 | Sold | $263,000 | MRED MLS |
| 31 Jul, 2019 | Under contract | $274,900 | MRED MLS |
| 23 Jul, 2019 | Listed for sale | $274,900 | MRED MLS |
| 25 Apr, 2024 | Sold | $410,000 | MRED MLS |
| 7 Apr, 2024 | Under contract | $375,000 | MRED MLS |
| 4 Apr, 2024 | Listed for sale | $375,000 | MRED MLS |












































Room Specifics
Total Bedrooms: 3
Bedrooms Above Ground: 3
Bedrooms Below Ground: 0
Dimensions: —
Floor Type: —
Dimensions: —
Floor Type: —
Full Bathrooms: 3
Bathroom Amenities: —
Bathroom in Basement: 1
Rooms: —
Basement Description: Finished,Exterior Access
Other Specifics
| 2 | |
| — | |
| Asphalt | |
| — | |
| — | |
| 107X267X125X153 | |
| — | |
| — | |
| — | |
| — | |
| Not in DB | |
| — | |
| — | |
| — | |
| — |
Tax History
| Year | Property Taxes |
|---|---|
| 2014 | $7,386 |
| 2024 | $7,392 |
Contact Agent
Nearby Similar Homes
Nearby Sold Comparables
Contact Agent
Listing Provided By
Berkshire Hathaway HomeServices Starck Real Estate








