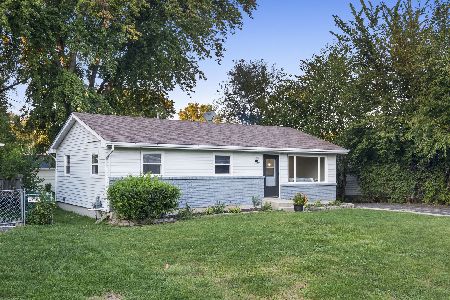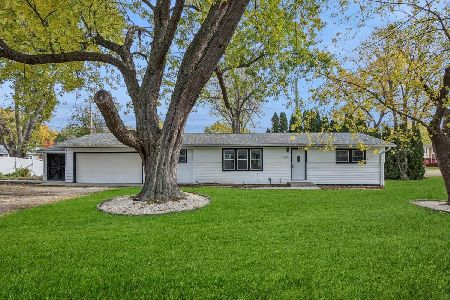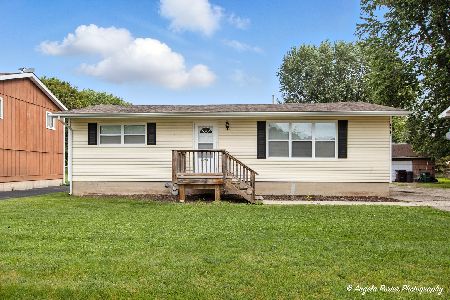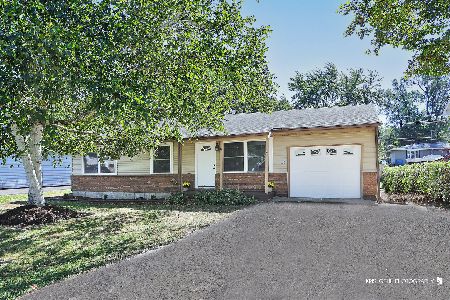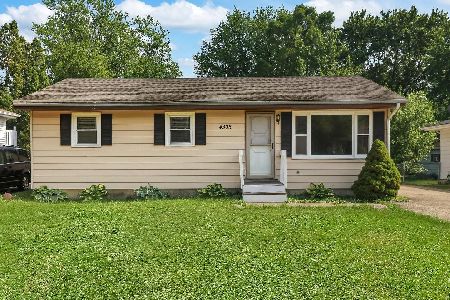4306 Clearview Drive, Mchenry, Illinois 60050
$163,000
|
Sold
|
|
| Status: | Closed |
| Sqft: | 1,176 |
| Cost/Sqft: | $139 |
| Beds: | 3 |
| Baths: | 2 |
| Year Built: | 1976 |
| Property Taxes: | $3,312 |
| Days On Market: | 2407 |
| Lot Size: | 0,17 |
Description
Affordable warm feeling home just blocks away from a park & lake for you to enjoy boating, fishing & sunsets from. Cathedral Ceilings & Skylight make this home feel open and bright. Kitchen includes a vast breakfast bar for prepping meals or simply hanging out. Newer Stainless steel appliances and laundry room just off kitchen with ample storage as well. Family room boasts cozy fireplace & wood laminate flooring for ease of cleaning. Extra bonus room with easy access from kitchen or outside patio, which is currently being used as a media room.Bathrooms have been updated with newer vanities. Roof replaced in 2013, HWH replaced in 2015, Water Softener in 2012. Real Hardwood Flooring Through out Kitchen & Dining Area with Ceramic tile in Entrance way. Nice welcoming landscaping with many perennials & blossoming crab apple tree. Fenced in yard & attached 2 car garage with brand new remote.Home sits on a dry crawl so your floors will not be cold. Come take a look!
Property Specifics
| Single Family | |
| — | |
| Ranch | |
| 1976 | |
| None | |
| — | |
| No | |
| 0.17 |
| Mc Henry | |
| — | |
| 0 / Not Applicable | |
| None | |
| Public | |
| Public Sewer | |
| 10384423 | |
| 0927206022 |
Property History
| DATE: | EVENT: | PRICE: | SOURCE: |
|---|---|---|---|
| 24 Oct, 2008 | Sold | $155,000 | MRED MLS |
| 3 Sep, 2008 | Under contract | $160,000 | MRED MLS |
| — | Last price change | $165,000 | MRED MLS |
| 11 Jul, 2008 | Listed for sale | $165,000 | MRED MLS |
| 23 Jul, 2019 | Sold | $163,000 | MRED MLS |
| 20 May, 2019 | Under contract | $163,000 | MRED MLS |
| 17 May, 2019 | Listed for sale | $163,000 | MRED MLS |
Room Specifics
Total Bedrooms: 3
Bedrooms Above Ground: 3
Bedrooms Below Ground: 0
Dimensions: —
Floor Type: Carpet
Dimensions: —
Floor Type: Carpet
Full Bathrooms: 2
Bathroom Amenities: —
Bathroom in Basement: —
Rooms: Bonus Room
Basement Description: Crawl
Other Specifics
| 2 | |
| Concrete Perimeter | |
| Asphalt | |
| Patio | |
| Fenced Yard | |
| 60 X 120 | |
| — | |
| Half | |
| Vaulted/Cathedral Ceilings, Skylight(s), Wood Laminate Floors, First Floor Bedroom, First Floor Laundry | |
| Range, Dishwasher, Refrigerator, Washer, Dryer, Water Softener Owned | |
| Not in DB | |
| — | |
| — | |
| — | |
| Gas Log, Gas Starter |
Tax History
| Year | Property Taxes |
|---|---|
| 2008 | $3,600 |
| 2019 | $3,312 |
Contact Agent
Nearby Similar Homes
Nearby Sold Comparables
Contact Agent
Listing Provided By
Baird & Warner

