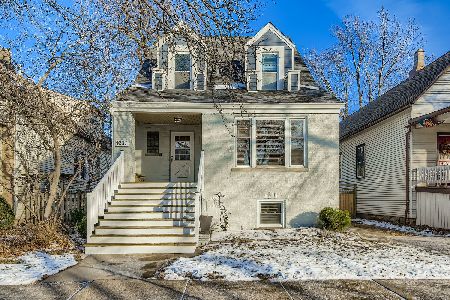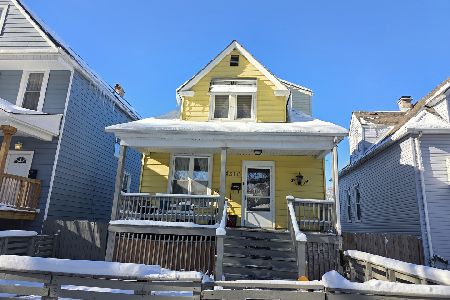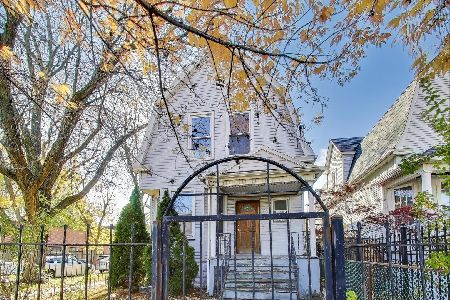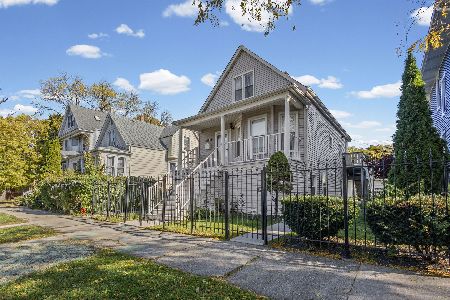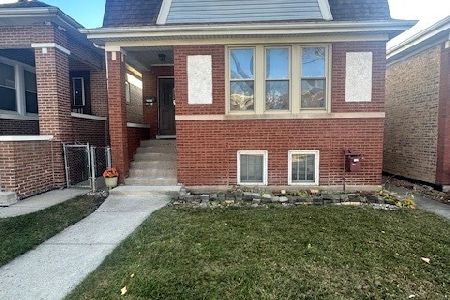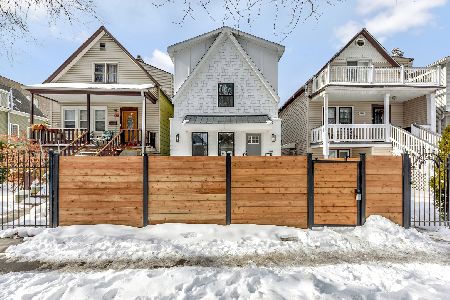4307 Ridgeway Avenue, Irving Park, Chicago, Illinois 60618
$702,500
|
Sold
|
|
| Status: | Closed |
| Sqft: | 2,402 |
| Cost/Sqft: | $302 |
| Beds: | 3 |
| Baths: | 4 |
| Year Built: | 2015 |
| Property Taxes: | $19,392 |
| Days On Market: | 2929 |
| Lot Size: | 0,00 |
Description
Stunning recent new construction home in Irving Park! Thoughtfully designed, extra large floor plan w/designer finishes & several upgrades. Bright & spacious open concept main level w/hardwood floors, crown molding, 10' ceilings, & 8' doors. Chef's kitchen w/softclose shaker cabinets, quartz counters, large island w/bar seating & wine fridge & pantry closet. Adjoining family rm w/gas fireplace & wall of windows overlooking the outdoor entertainment space; including a patio, wood burning fireplace & 2 car garage prepped for roof deck. Private master suite features vaulted ceiling, built-out walk-in closet & spa like bath w/frameless glass shower, freestanding tub, dual vanity, skylight & heated flooring. Two additional beds, jack & jill bath w/dual vanity & tub, & laundry on upper level. Spacious lower level w/nice ceiling heights & great natural light includes rec room w/wet bar & wine fridge, 2 guest beds & full bath, & utility rm w/2nd laundry/sink hook up. Meticulous, must see home!
Property Specifics
| Single Family | |
| — | |
| — | |
| 2015 | |
| Full | |
| — | |
| No | |
| — |
| Cook | |
| — | |
| 0 / Not Applicable | |
| None | |
| Public | |
| Public Sewer | |
| 09829343 | |
| 13143050210000 |
Property History
| DATE: | EVENT: | PRICE: | SOURCE: |
|---|---|---|---|
| 13 Apr, 2016 | Sold | $665,000 | MRED MLS |
| 23 Feb, 2016 | Under contract | $699,900 | MRED MLS |
| 1 Oct, 2015 | Listed for sale | $699,900 | MRED MLS |
| 23 Apr, 2018 | Sold | $702,500 | MRED MLS |
| 6 Mar, 2018 | Under contract | $724,900 | MRED MLS |
| — | Last price change | $749,900 | MRED MLS |
| 9 Jan, 2018 | Listed for sale | $749,900 | MRED MLS |
Room Specifics
Total Bedrooms: 5
Bedrooms Above Ground: 3
Bedrooms Below Ground: 2
Dimensions: —
Floor Type: Hardwood
Dimensions: —
Floor Type: Hardwood
Dimensions: —
Floor Type: Carpet
Dimensions: —
Floor Type: —
Full Bathrooms: 4
Bathroom Amenities: Whirlpool,Separate Shower,Double Sink
Bathroom in Basement: 1
Rooms: Bedroom 5,Recreation Room,Utility Room-Lower Level,Storage,Walk In Closet
Basement Description: Finished
Other Specifics
| 2 | |
| — | |
| — | |
| Patio, Outdoor Fireplace | |
| Fenced Yard | |
| 25 X 125 | |
| — | |
| Full | |
| Vaulted/Cathedral Ceilings, Skylight(s), Bar-Wet, Hardwood Floors, Heated Floors, Second Floor Laundry | |
| Range, Microwave, Dishwasher, Refrigerator, Washer, Dryer, Disposal, Stainless Steel Appliance(s), Wine Refrigerator, Range Hood | |
| Not in DB | |
| Sidewalks, Street Lights, Street Paved | |
| — | |
| — | |
| Gas Log, Gas Starter |
Tax History
| Year | Property Taxes |
|---|---|
| 2018 | $19,392 |
Contact Agent
Nearby Similar Homes
Nearby Sold Comparables
Contact Agent
Listing Provided By
Jameson Sotheby's Intl Realty

