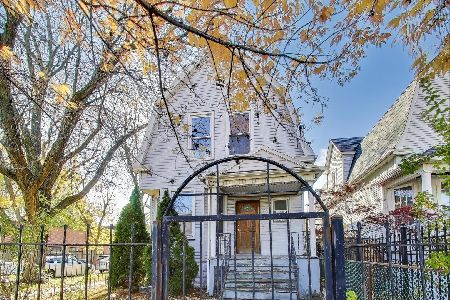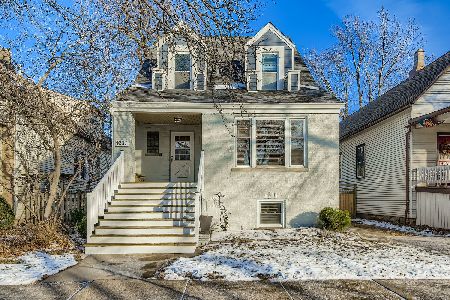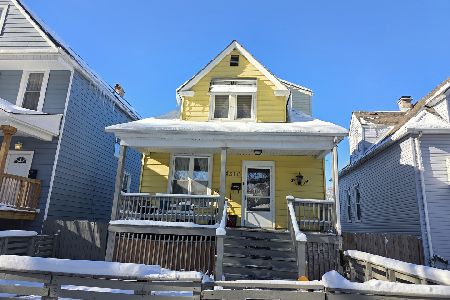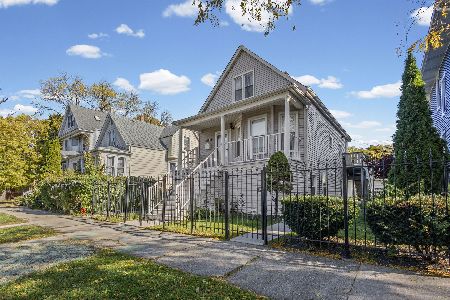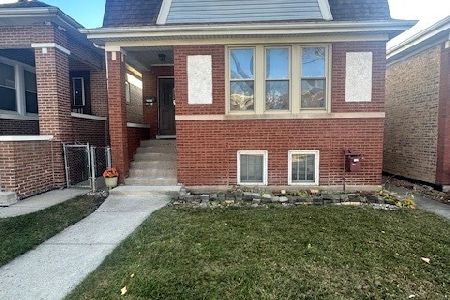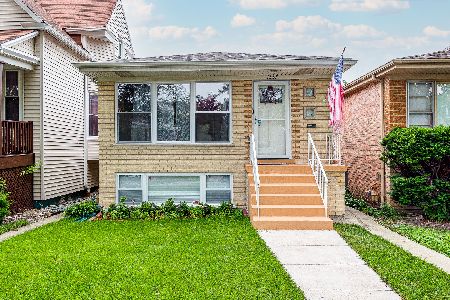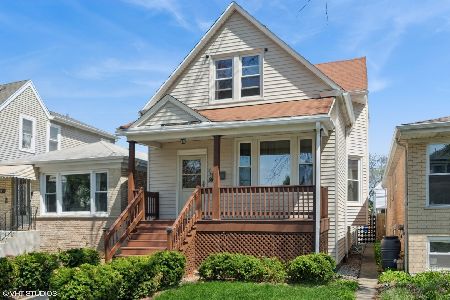4325 Ridgeway Avenue, Irving Park, Chicago, Illinois 60618
$490,000
|
Sold
|
|
| Status: | Closed |
| Sqft: | 0 |
| Cost/Sqft: | — |
| Beds: | 3 |
| Baths: | 4 |
| Year Built: | 1901 |
| Property Taxes: | $7,156 |
| Days On Market: | 2529 |
| Lot Size: | 0,00 |
Description
Home on Extra Wide Lot in Irving Park! Spacious, updated 3 bed/4 bath home sits on quiet tree lined street in vibrant Irving Park. Open floor plan on main level offers kitchen with family room & breakfast area, front entryway w/ coat closet, living room, dining room & half bath. Main floor boasts gleaming hardwood floors and bright, sunlit living space. Kitchen is enormous & includes stainless steel apps, custom cabinetry & breakfast bar. Rear french doors let in amazing light & lead to large deck & landscaped yard. Second floor includes 3 bedrooms & 2 full bths. Large master suite includes double bowl sinks, soaking tub & generous closet space. Finished basement offers recreation room, laundry, half bath & tons of storage! 2 car garage. Commuters dream- close to 90/94, Metra, Blue Line & Brown Line trains. Enjoy this oasis in the city with easy access to restaurants and shopping. Schedule your tour today!
Property Specifics
| Single Family | |
| — | |
| — | |
| 1901 | |
| Full | |
| — | |
| No | |
| — |
| Cook | |
| — | |
| 0 / Not Applicable | |
| None | |
| Lake Michigan,Public | |
| Public Sewer | |
| 10271978 | |
| 13143050160000 |
Property History
| DATE: | EVENT: | PRICE: | SOURCE: |
|---|---|---|---|
| 19 Jun, 2007 | Sold | $527,500 | MRED MLS |
| 21 May, 2007 | Under contract | $545,000 | MRED MLS |
| — | Last price change | $575,000 | MRED MLS |
| 3 Feb, 2007 | Listed for sale | $575,000 | MRED MLS |
| 20 Jun, 2019 | Sold | $490,000 | MRED MLS |
| 5 Apr, 2019 | Under contract | $509,000 | MRED MLS |
| — | Last price change | $524,000 | MRED MLS |
| 13 Feb, 2019 | Listed for sale | $524,000 | MRED MLS |
Room Specifics
Total Bedrooms: 3
Bedrooms Above Ground: 3
Bedrooms Below Ground: 0
Dimensions: —
Floor Type: Carpet
Dimensions: —
Floor Type: Carpet
Full Bathrooms: 4
Bathroom Amenities: Whirlpool,Double Sink,Soaking Tub
Bathroom in Basement: 1
Rooms: Recreation Room,Utility Room-Lower Level
Basement Description: Finished
Other Specifics
| 2 | |
| Concrete Perimeter | |
| Off Alley | |
| Deck | |
| Fenced Yard | |
| 38 X 125 | |
| — | |
| Full | |
| Hardwood Floors | |
| Range, Dishwasher, Refrigerator, Washer, Dryer, Disposal | |
| Not in DB | |
| Park, Curbs, Sidewalks, Street Lights, Street Paved | |
| — | |
| — | |
| — |
Tax History
| Year | Property Taxes |
|---|---|
| 2007 | $2,256 |
| 2019 | $7,156 |
Contact Agent
Nearby Similar Homes
Nearby Sold Comparables
Contact Agent
Listing Provided By
Baird & Warner


