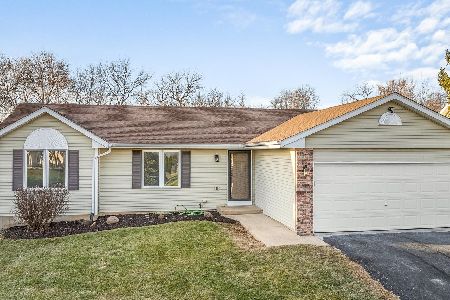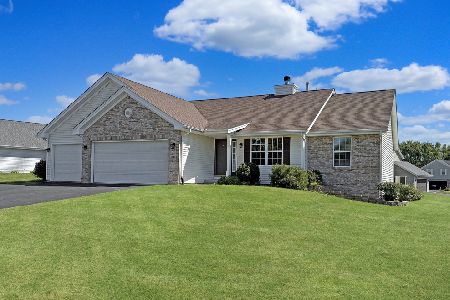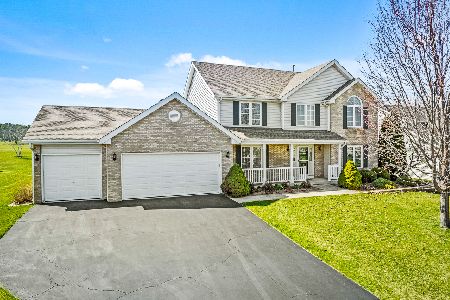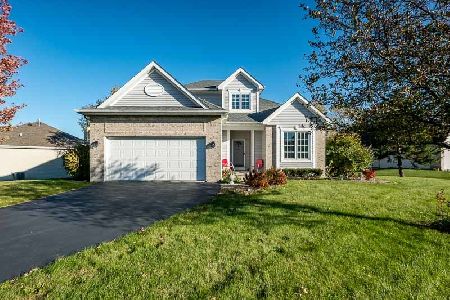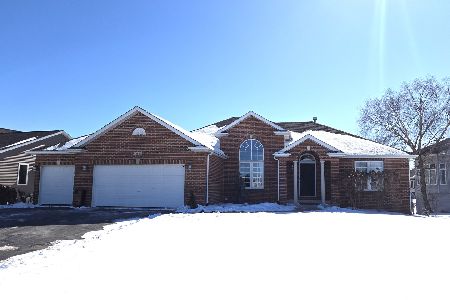4307 Westlake Village Drive, Winnebago, Illinois 61088
$310,000
|
Sold
|
|
| Status: | Closed |
| Sqft: | 2,216 |
| Cost/Sqft: | $135 |
| Beds: | 3 |
| Baths: | 3 |
| Year Built: | 2003 |
| Property Taxes: | $7,626 |
| Days On Market: | 1736 |
| Lot Size: | 0,28 |
Description
Quality ranch home in Westlake Village on the lake. Open floor plan with large bedrooms and 3 full bathrooms. Kitchen has lots of cabinets and counter space and is open to the dining and family and fireplace with a slider that goes out to the deck and overlooks the shared dock. Neat and clean and move in ready.
Property Specifics
| Single Family | |
| — | |
| Ranch | |
| 2003 | |
| Full | |
| — | |
| Yes | |
| 0.28 |
| Winnebago | |
| — | |
| 271 / Quarterly | |
| Insurance,Clubhouse,Pool,Lake Rights | |
| — | |
| — | |
| 11061887 | |
| 0925203030 |
Nearby Schools
| NAME: | DISTRICT: | DISTANCE: | |
|---|---|---|---|
|
Grade School
Pecatonica Comm Middle School |
321 | — | |
|
Middle School
Pecatonica Comm Middle School |
321 | Not in DB | |
|
High School
Pecatonica High School |
321 | Not in DB | |
Property History
| DATE: | EVENT: | PRICE: | SOURCE: |
|---|---|---|---|
| 7 Jun, 2021 | Sold | $310,000 | MRED MLS |
| 21 Apr, 2021 | Under contract | $300,000 | MRED MLS |
| 20 Apr, 2021 | Listed for sale | $300,000 | MRED MLS |
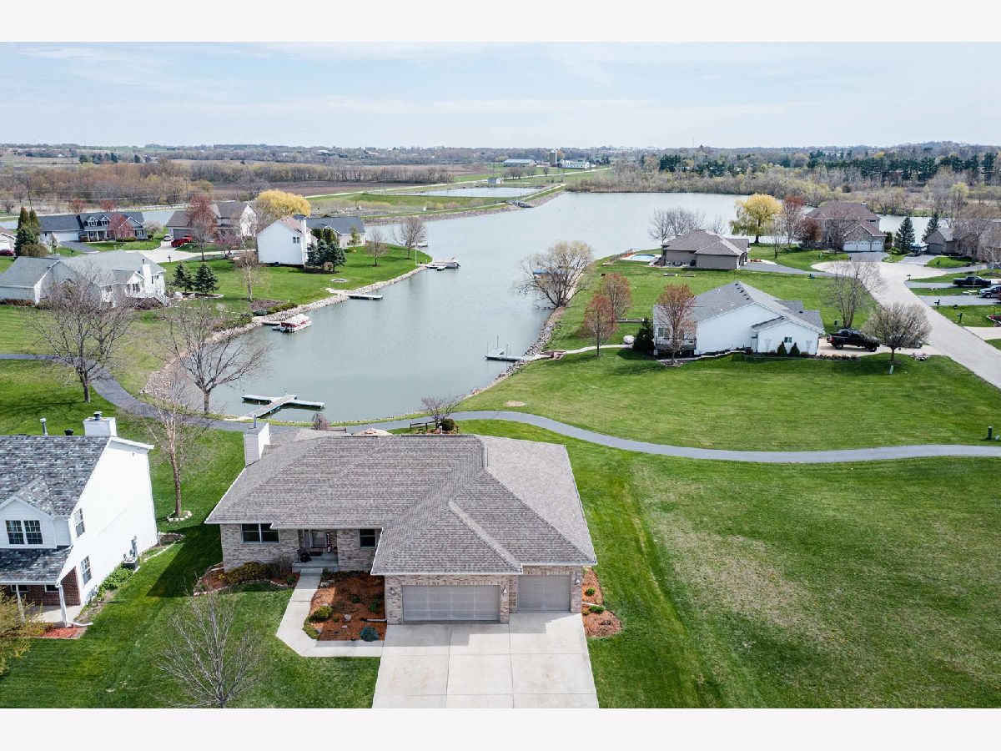
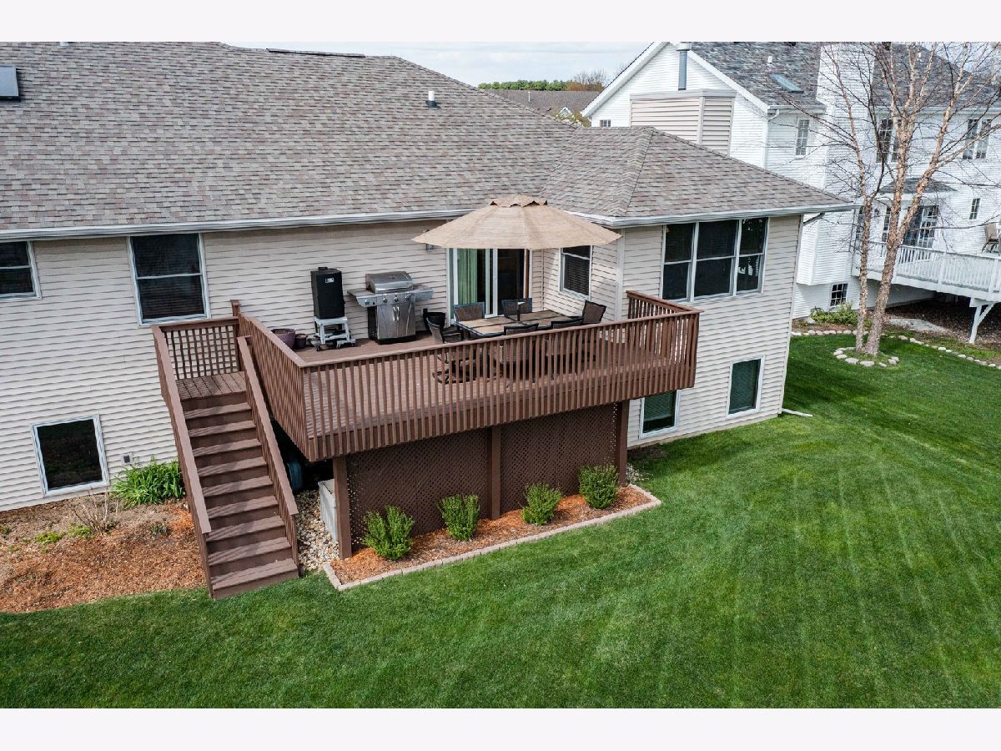
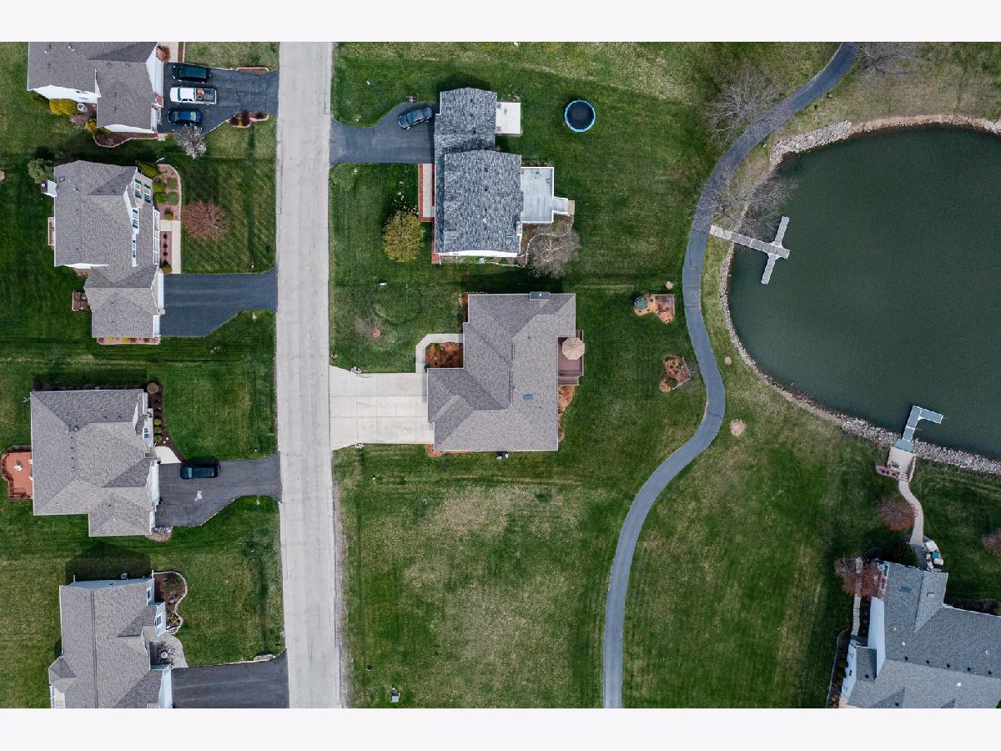
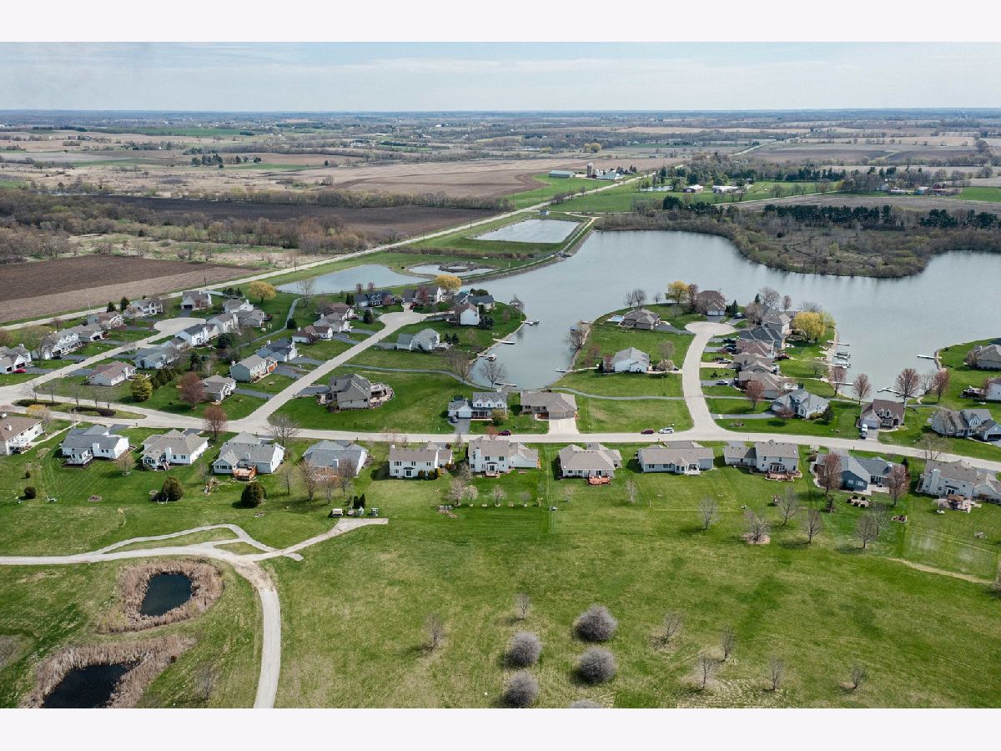
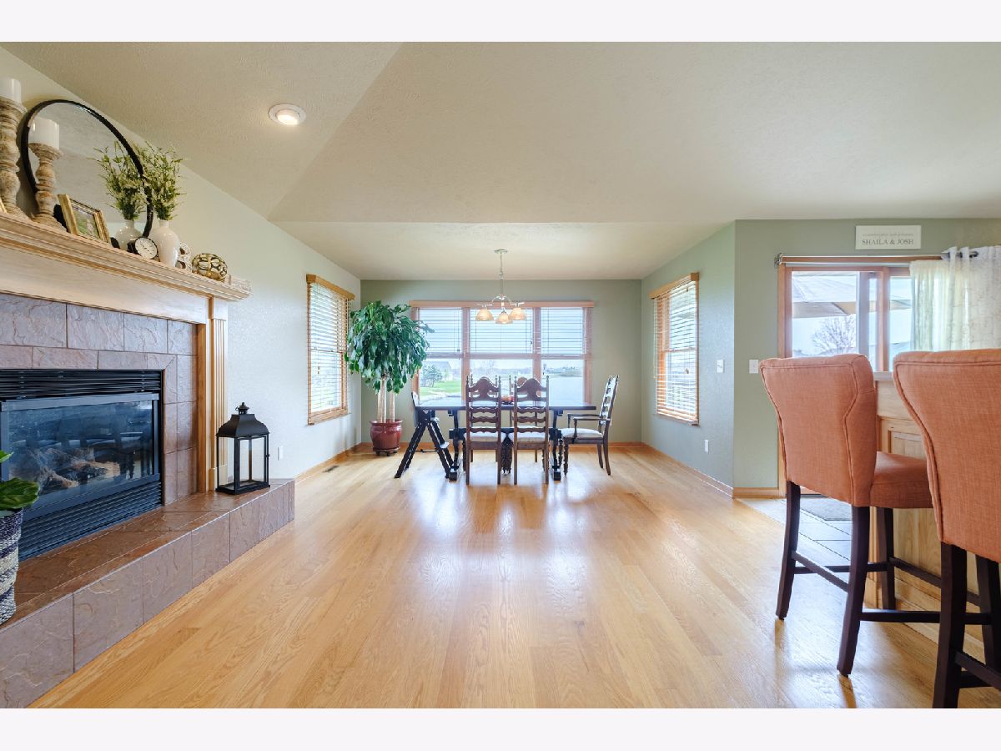
Room Specifics
Total Bedrooms: 3
Bedrooms Above Ground: 3
Bedrooms Below Ground: 0
Dimensions: —
Floor Type: Carpet
Dimensions: —
Floor Type: Carpet
Full Bathrooms: 3
Bathroom Amenities: Separate Shower,Double Sink
Bathroom in Basement: 0
Rooms: No additional rooms
Basement Description: Unfinished
Other Specifics
| 3 | |
| — | |
| Concrete | |
| Deck | |
| Lake Front | |
| 90X49.69X132.28X151.31 | |
| Unfinished | |
| Full | |
| Vaulted/Cathedral Ceilings, Hardwood Floors, First Floor Laundry | |
| Microwave, Dishwasher, Refrigerator, Stainless Steel Appliance(s) | |
| Not in DB | |
| Clubhouse, Park, Pool, Tennis Court(s), Lake, Dock | |
| — | |
| — | |
| Gas Log |
Tax History
| Year | Property Taxes |
|---|---|
| 2021 | $7,626 |
Contact Agent
Nearby Similar Homes
Nearby Sold Comparables
Contact Agent
Listing Provided By
Keller Williams Realty Signature


