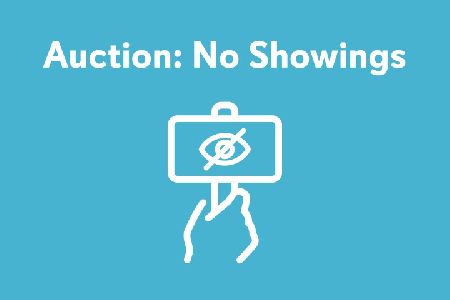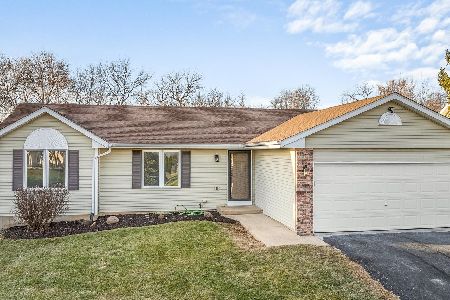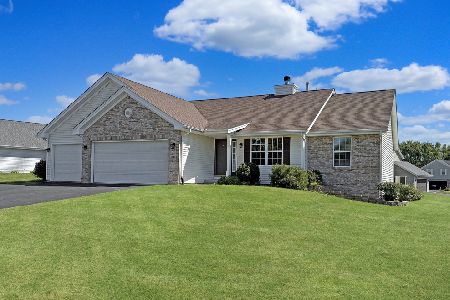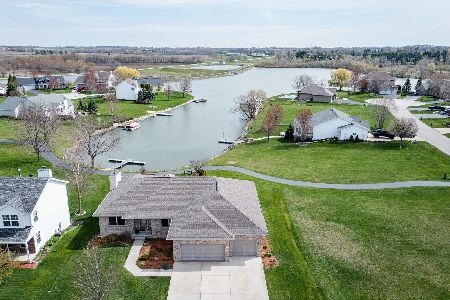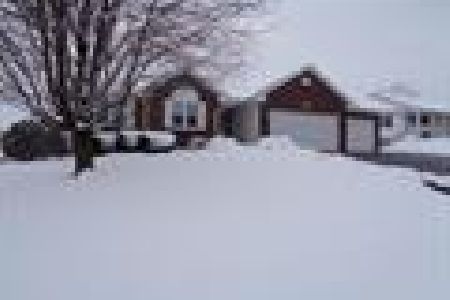4308 Westlake Village Drive, Winnebago, Illinois 61088
$312,500
|
Sold
|
|
| Status: | Closed |
| Sqft: | 2,400 |
| Cost/Sqft: | $135 |
| Beds: | 4 |
| Baths: | 3 |
| Year Built: | 2003 |
| Property Taxes: | $4,837 |
| Days On Market: | 661 |
| Lot Size: | 0,31 |
Description
Welcome to your dream home in the picturesque Westlake Village community! This exquisite 2 story home boasts 4 bed &2.5 bathrooms, providing ample space for comfortable living! With lake views in the front & golf course views behind. As you enter the foyer it sets the tone for the entire home. The spacious formal dining & living room greets you upon entry. The kitchen is a culinary haven featuring brand new appliances, granite countertops, workroom & plenty of cabinetry. Enjoy meals in the spacious eat in kitchen area with room for a large table as it opens to the back deck overlooking the beautiful golf course. The living room offers a cozy wood burning fireplace & invites relaxation with its abundance of windows allowing natural light to flood the space. Venture to the upper level where 4 bedrooms & 2 baths await. Primary bedroom is sure to please, a brand new oversized walk-in shower recently has been renovated, dual vanities & a large closet. The three other bedrooms round out the upper level with tons of closet space, storage & a spacious loft for recreational activities. The unfinished lower level allows for expansion & offers endless possibilities. Convenience is key with main floor laundry & a half bath. Parking is a breeze with the 3 car attached garage & extra storage as well. Nicely landscaped grounds with a variety of plants & trees. Roof was new in 2018. Tons of amenities offered, heated in ground community pool, walking trails, beach, park, tennis court & a 18 hole golf course along with 2 clubhouses! Boat & golf cart friendly community. Come live the lake life & enjoy what Westlake has to offer!
Property Specifics
| Single Family | |
| — | |
| — | |
| 2003 | |
| — | |
| — | |
| No | |
| 0.31 |
| Winnebago | |
| — | |
| 306 / Quarterly | |
| — | |
| — | |
| — | |
| 12015084 | |
| 0925205009 |
Property History
| DATE: | EVENT: | PRICE: | SOURCE: |
|---|---|---|---|
| 30 May, 2024 | Sold | $312,500 | MRED MLS |
| 1 May, 2024 | Under contract | $325,000 | MRED MLS |
| — | Last price change | $335,000 | MRED MLS |
| 30 Mar, 2024 | Listed for sale | $335,000 | MRED MLS |
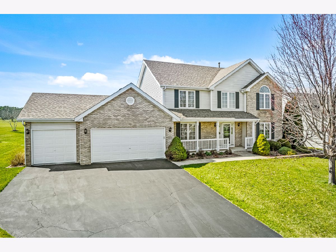
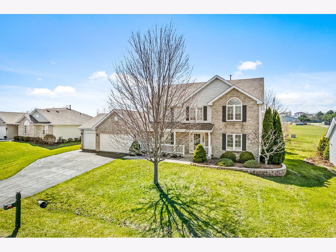
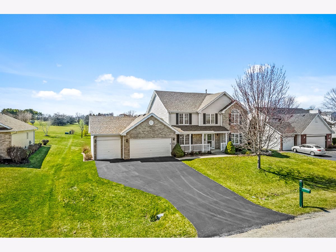
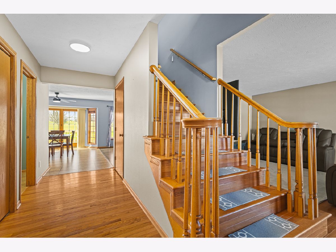
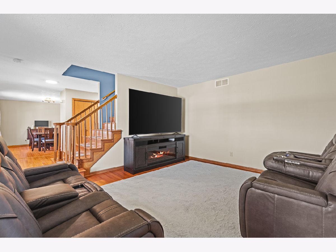
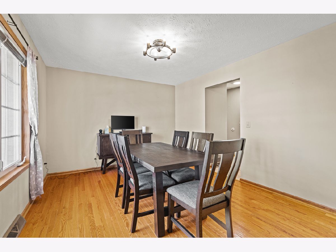
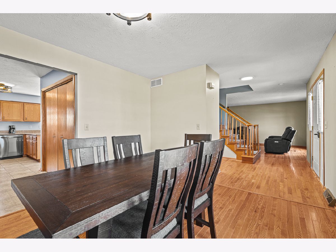
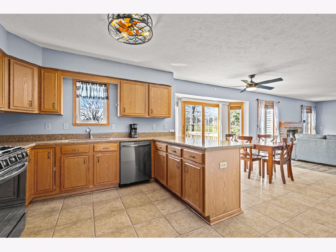
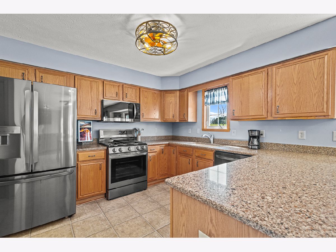
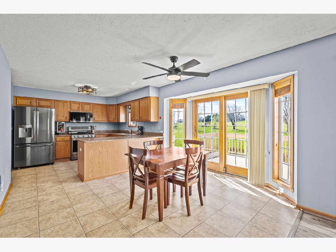
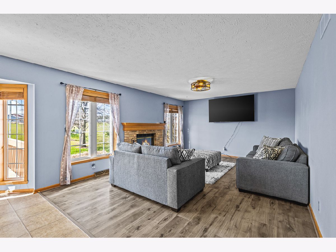
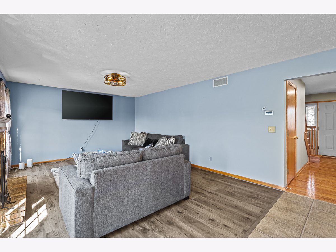
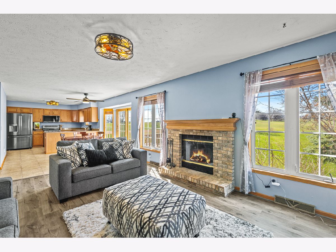
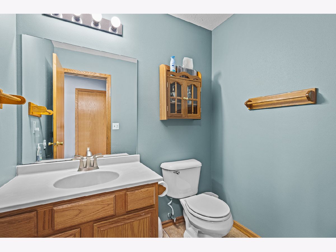
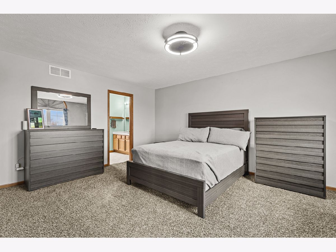
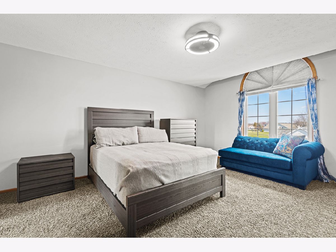
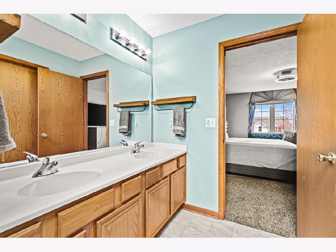
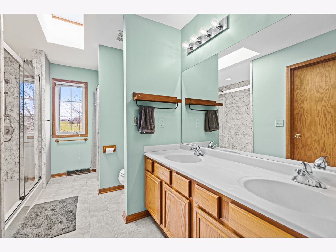
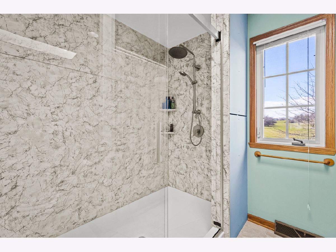
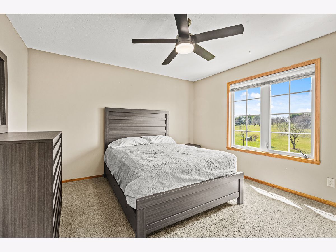
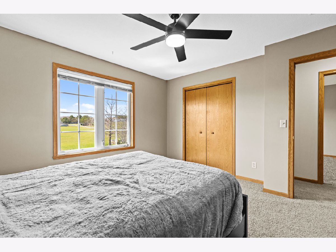
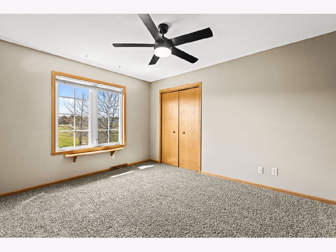
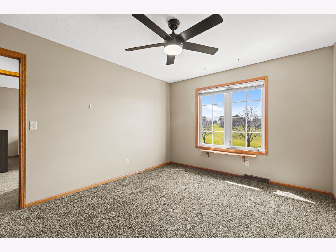
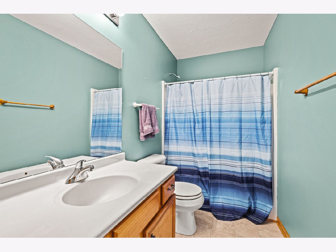
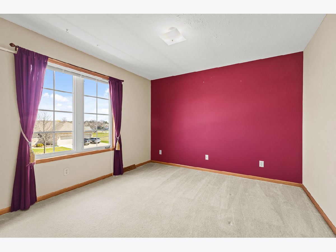
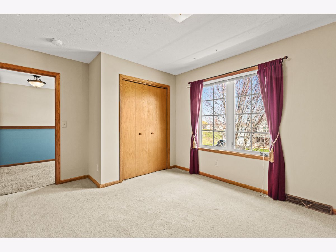
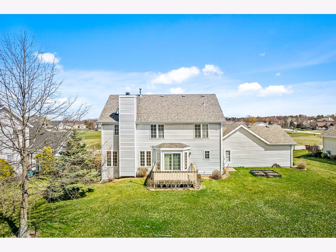
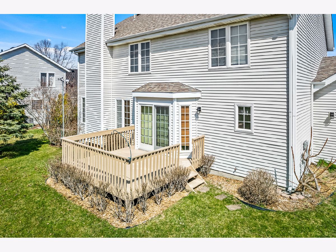
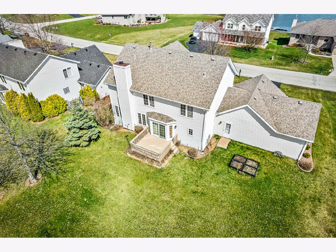
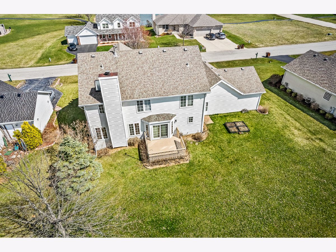
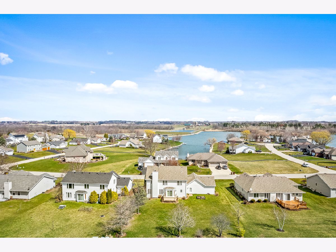
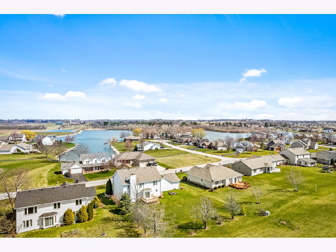
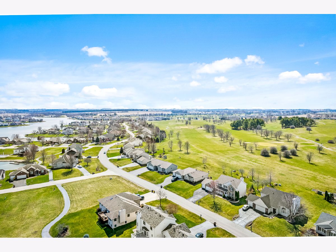
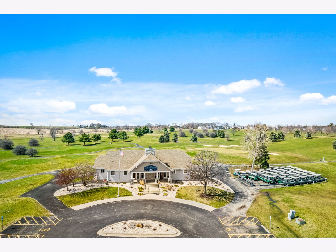
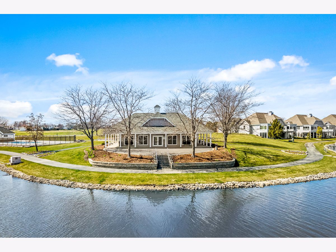
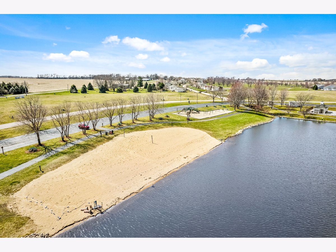
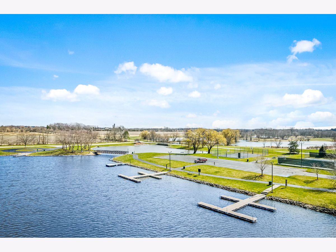
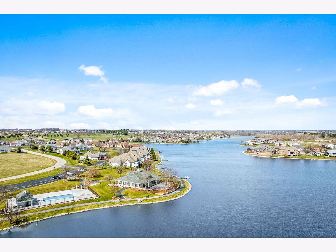
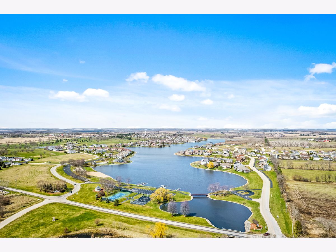
Room Specifics
Total Bedrooms: 4
Bedrooms Above Ground: 4
Bedrooms Below Ground: 0
Dimensions: —
Floor Type: —
Dimensions: —
Floor Type: —
Dimensions: —
Floor Type: —
Full Bathrooms: 3
Bathroom Amenities: Separate Shower
Bathroom in Basement: 0
Rooms: —
Basement Description: Unfinished
Other Specifics
| 3 | |
| — | |
| — | |
| — | |
| — | |
| 89 X 93 X 155 X 155 | |
| — | |
| — | |
| — | |
| — | |
| Not in DB | |
| — | |
| — | |
| — | |
| — |
Tax History
| Year | Property Taxes |
|---|---|
| 2024 | $4,837 |
Contact Agent
Nearby Similar Homes
Nearby Sold Comparables
Contact Agent
Listing Provided By
Keller Williams Realty Signature

