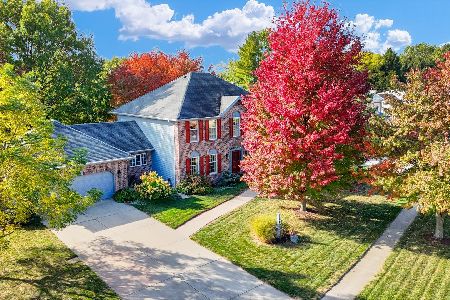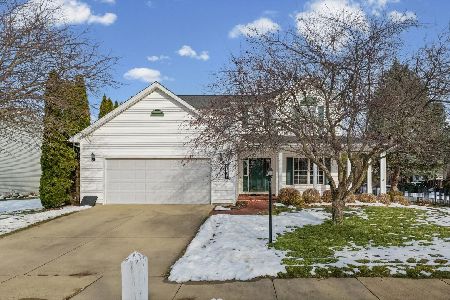4308 Creston Drive, Champaign, Illinois 61822
$316,000
|
Sold
|
|
| Status: | Closed |
| Sqft: | 2,399 |
| Cost/Sqft: | $133 |
| Beds: | 4 |
| Baths: | 4 |
| Year Built: | 1999 |
| Property Taxes: | $7,499 |
| Days On Market: | 1813 |
| Lot Size: | 0,24 |
Description
Attractive 2-Story home in Ironwood Subdivision. Beautiful hardwood flooring greets you at the entry and flows throughout the main level. The wonderful open concept floor plan offers a large family room with a cozy wood burning fireplace, a kitchen with an abundance of cabinetry, a center island with granite counter tops, and all stainless steel appliances stay. Entertainment and fun is a must on the huge deck in the backyard. The second floor offers four generous sized bedrooms including a large master suite with jacuzzi tub, walk in shower, and walk in closet. The basement is finished and offers a spacious recreation room, a bonus room, and a full bathroom. The landscaping is tidy and well maintained. The roof is newer 2015. Enjoy the short commute to Carle at The Fields, YMCA, U of I, and the Interstate. This home is a 1 owner and is in pristine condition. Come take a look and make it yours!
Property Specifics
| Single Family | |
| — | |
| — | |
| 1999 | |
| Full | |
| — | |
| No | |
| 0.24 |
| Champaign | |
| — | |
| — / Not Applicable | |
| None | |
| Public | |
| Public Sewer | |
| 10982165 | |
| 032020428019 |
Nearby Schools
| NAME: | DISTRICT: | DISTANCE: | |
|---|---|---|---|
|
Grade School
Unit 4 Of Choice |
4 | — | |
|
Middle School
Champaign/middle Call Unit 4 351 |
4 | Not in DB | |
|
High School
Centennial High School |
4 | Not in DB | |
Property History
| DATE: | EVENT: | PRICE: | SOURCE: |
|---|---|---|---|
| 2 Apr, 2021 | Sold | $316,000 | MRED MLS |
| 2 Feb, 2021 | Under contract | $319,900 | MRED MLS |
| 28 Jan, 2021 | Listed for sale | $319,900 | MRED MLS |
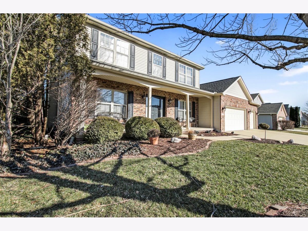
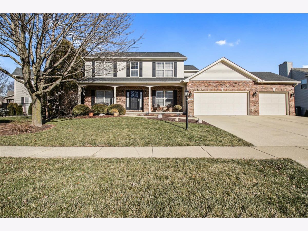
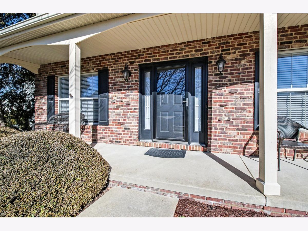
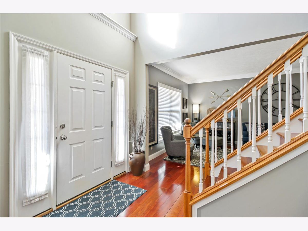
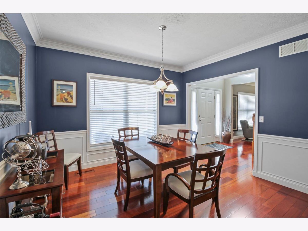
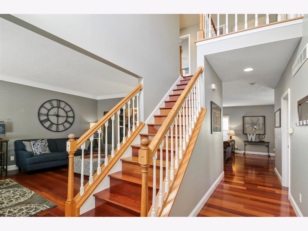
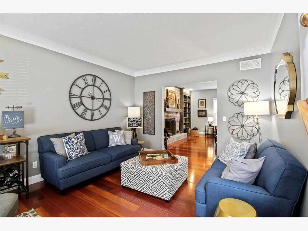
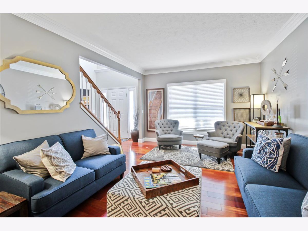
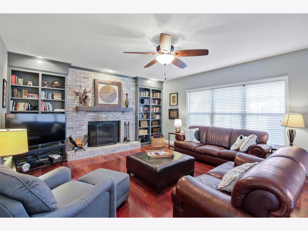
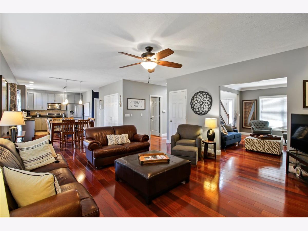
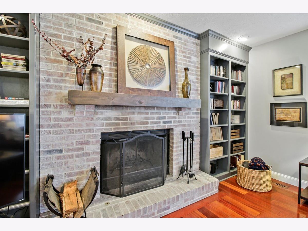
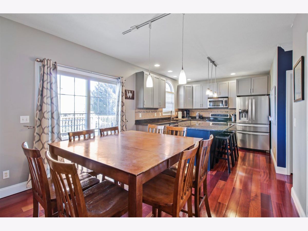
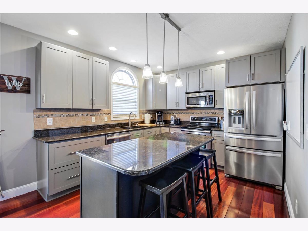
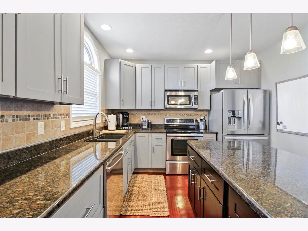
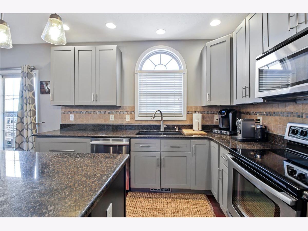
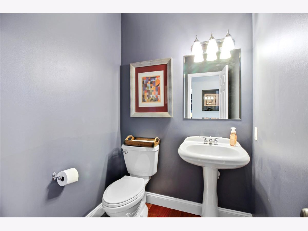
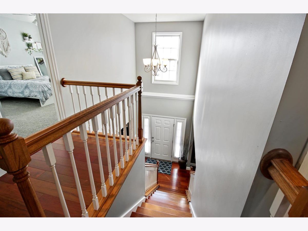
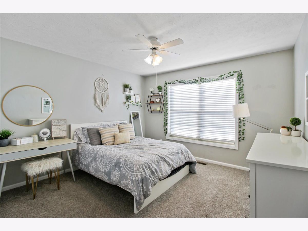
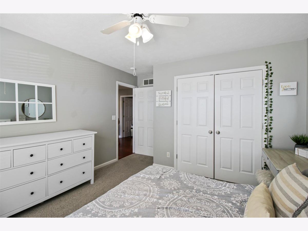
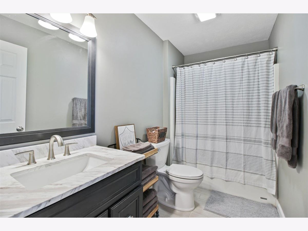
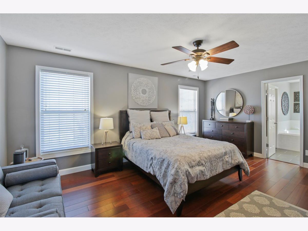
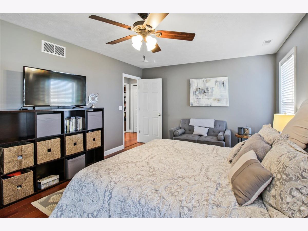
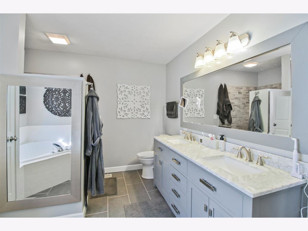
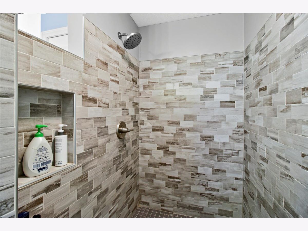
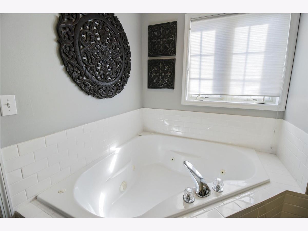
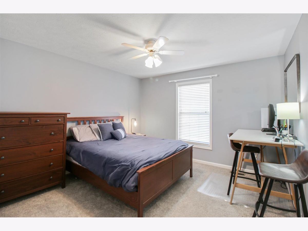
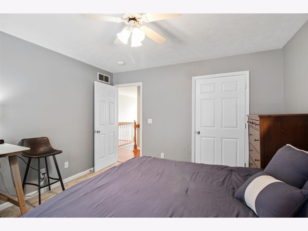
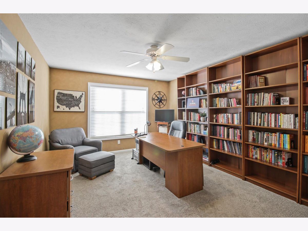
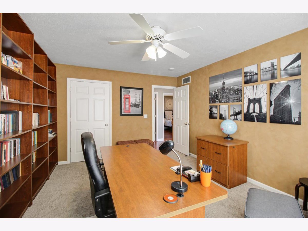
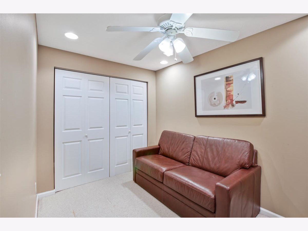
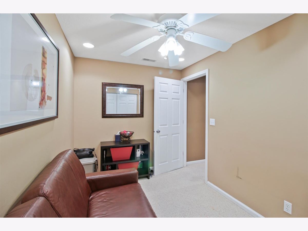
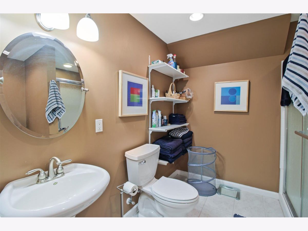
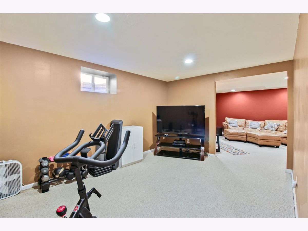
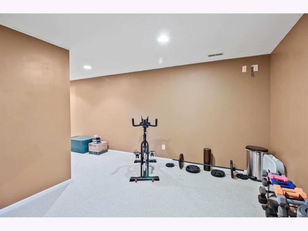
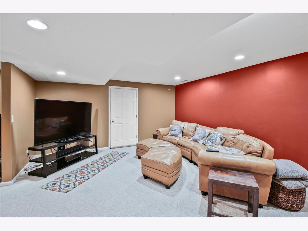
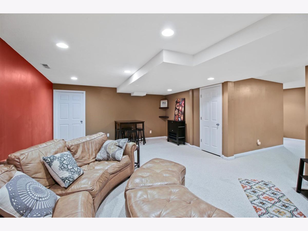
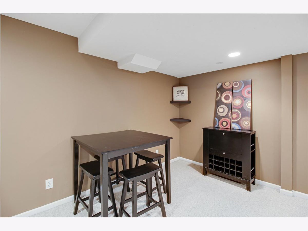
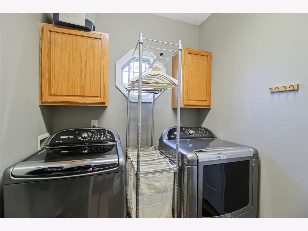
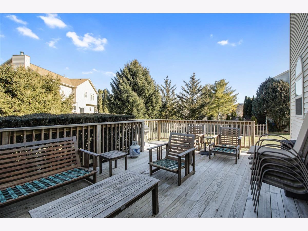
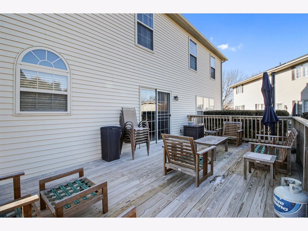
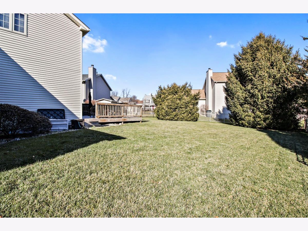
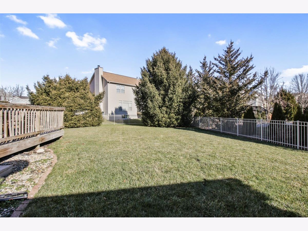
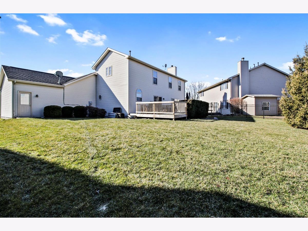
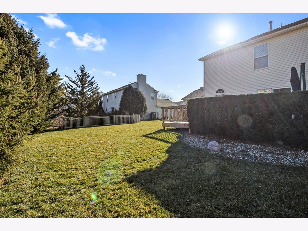
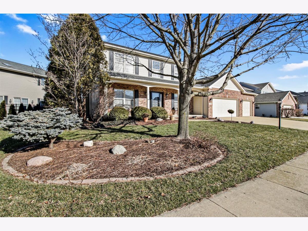
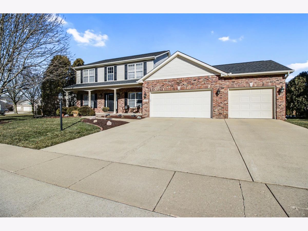
Room Specifics
Total Bedrooms: 4
Bedrooms Above Ground: 4
Bedrooms Below Ground: 0
Dimensions: —
Floor Type: —
Dimensions: —
Floor Type: —
Dimensions: —
Floor Type: —
Full Bathrooms: 4
Bathroom Amenities: —
Bathroom in Basement: 1
Rooms: Breakfast Room
Basement Description: Finished
Other Specifics
| 3 | |
| — | |
| Concrete | |
| — | |
| — | |
| 120X129X50X120 | |
| — | |
| Full | |
| — | |
| Range, Microwave, Dishwasher, Refrigerator, Disposal, Range Hood | |
| Not in DB | |
| — | |
| — | |
| — | |
| — |
Tax History
| Year | Property Taxes |
|---|---|
| 2021 | $7,499 |
Contact Agent
Nearby Similar Homes
Nearby Sold Comparables
Contact Agent
Listing Provided By
KELLER WILLIAMS-TREC




