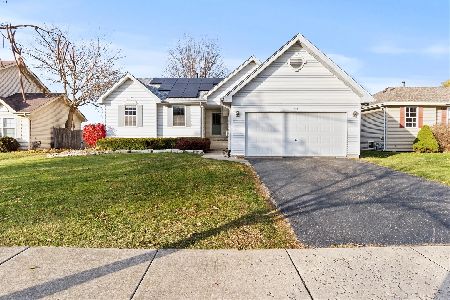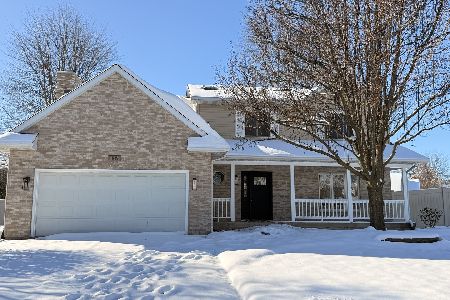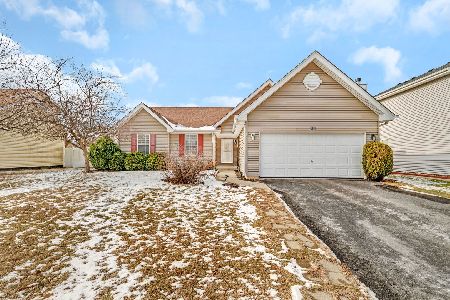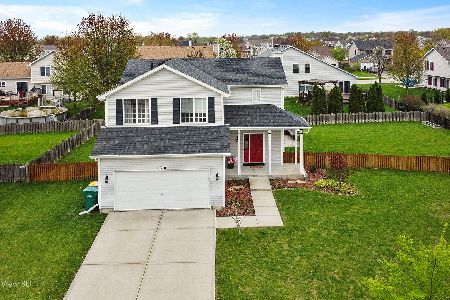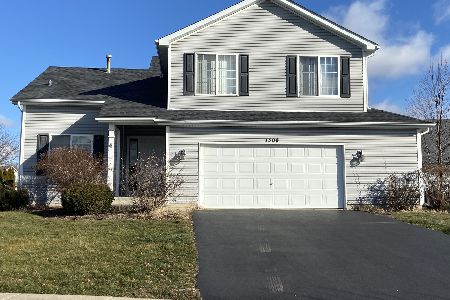4309 Mallard Lane, Plainfield, Illinois 60586
$379,000
|
Sold
|
|
| Status: | Closed |
| Sqft: | 2,000 |
| Cost/Sqft: | $190 |
| Beds: | 3 |
| Baths: | 4 |
| Year Built: | 2003 |
| Property Taxes: | $7,722 |
| Days On Market: | 1009 |
| Lot Size: | 0,18 |
Description
Spacious 2 story home featuring open floor plan on the main level with full finished basement and 3 car garage! White kitchen cabinets with upgraded granite countertops (2022) and breakfast bar area. Kitchen flows easily into dining area and adjoining family room. First floor home office with French doors is currently being used as playroom! Laundry room and powder bath also on first floor. Upstairs you'll find the master suite with vaulted ceilings, pocket doors to a deluxe bath with step in shower, soaking tub and walk-in closet. The other 2 bedrooms are joined by a jack and jill bath with double sinks. Finished basement highlights include additional full bath, custom bar, and vinyl plank flooring throughout. Don't forget about the fully fenced in backyard, deck & pergola! All new carpet in bedrooms, playroom & stairs. Bike path, park, shopping and restaurants all nearby! Great Plainfield home to raise a family. Note: *Sellers looking to close end of June and will need short lease back on home *
Property Specifics
| Single Family | |
| — | |
| — | |
| 2003 | |
| — | |
| — | |
| No | |
| 0.18 |
| Will | |
| — | |
| 0 / Not Applicable | |
| — | |
| — | |
| — | |
| 11774375 | |
| 0506032080090000 |
Property History
| DATE: | EVENT: | PRICE: | SOURCE: |
|---|---|---|---|
| 25 Aug, 2016 | Sold | $225,000 | MRED MLS |
| 12 Jul, 2016 | Under contract | $229,900 | MRED MLS |
| 5 Jul, 2016 | Listed for sale | $229,900 | MRED MLS |
| 30 Jun, 2023 | Sold | $379,000 | MRED MLS |
| 6 May, 2023 | Under contract | $379,000 | MRED MLS |
| 3 May, 2023 | Listed for sale | $379,000 | MRED MLS |






















Room Specifics
Total Bedrooms: 3
Bedrooms Above Ground: 3
Bedrooms Below Ground: 0
Dimensions: —
Floor Type: —
Dimensions: —
Floor Type: —
Full Bathrooms: 4
Bathroom Amenities: Separate Shower,Double Sink,Soaking Tub
Bathroom in Basement: 1
Rooms: —
Basement Description: Finished,Rec/Family Area,Storage Space
Other Specifics
| 3 | |
| — | |
| Asphalt | |
| — | |
| — | |
| 65X121X64X124 | |
| — | |
| — | |
| — | |
| — | |
| Not in DB | |
| — | |
| — | |
| — | |
| — |
Tax History
| Year | Property Taxes |
|---|---|
| 2016 | $5,982 |
| 2023 | $7,722 |
Contact Agent
Nearby Similar Homes
Nearby Sold Comparables
Contact Agent
Listing Provided By
Keller Williams Preferred Rlty


