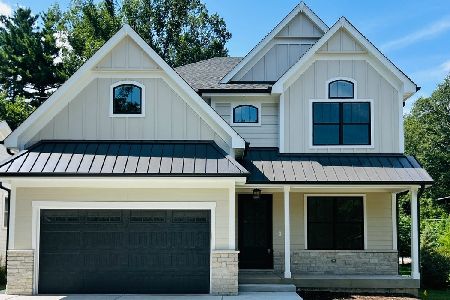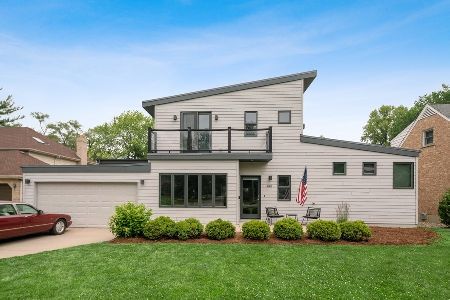431 Alexander Boulevard, Elmhurst, Illinois 60126
$788,925
|
Sold
|
|
| Status: | Closed |
| Sqft: | 3,840 |
| Cost/Sqft: | $191 |
| Beds: | 4 |
| Baths: | 3 |
| Year Built: | 1980 |
| Property Taxes: | $12,717 |
| Days On Market: | 1413 |
| Lot Size: | 0,23 |
Description
Freshly painted 4-bed home w/ ATTACHED GARAGE & 1st floor FAMILY ROOM in COLLEGE VIEW neighborhood. Exterior has brick on 1st floor & HARDIE BOARD SIDING above. Updated kitchen features WHITE CABINETS & GRANITE COUNTERTOPS, Jenn Air Appliances (including a COOKTOP & VENT HOOD), soft close drawers, & a pantry. Family room showcases WOOD-BURNING FIREPLACE w/ GAS STARTER & built-in shelving. Hall bathroom refinished w/ WHITE CABINETS & GRANITE COUNTERTOPS. All 4 bedrooms on the 2nd floor. Primary bedroom has full bath & large WALK-IN CLOSET. Finished basement has additional room that could be used as an OFFICE or WORKOUT ROOM, & a large storage room leading to the backyard. 200' deep lot & FULLY FENCED-IN yard w/ large storage SHED. Multi-level TREX DECK off kitchen w/ LED LIGHTING & GAS LINE for grill. New roof (2021), new furnace, water heater & fresh air system (2020). Walk to PLUNKET PARK, COURTS PLUS, WHOLE FOODS, ELMHURST LIBRARY, WILDER PARK, and UPTOWN ELMHURST! Great location!
Property Specifics
| Single Family | |
| — | |
| — | |
| 1980 | |
| — | |
| — | |
| No | |
| 0.23 |
| Du Page | |
| — | |
| 0 / Not Applicable | |
| — | |
| — | |
| — | |
| 11336806 | |
| 0602115020 |
Property History
| DATE: | EVENT: | PRICE: | SOURCE: |
|---|---|---|---|
| 23 May, 2019 | Sold | $618,000 | MRED MLS |
| 24 Mar, 2019 | Under contract | $630,000 | MRED MLS |
| — | Last price change | $635,000 | MRED MLS |
| 5 Feb, 2019 | Listed for sale | $635,000 | MRED MLS |
| 7 Apr, 2022 | Sold | $788,925 | MRED MLS |
| 9 Mar, 2022 | Under contract | $735,000 | MRED MLS |
| 7 Mar, 2022 | Listed for sale | $735,000 | MRED MLS |
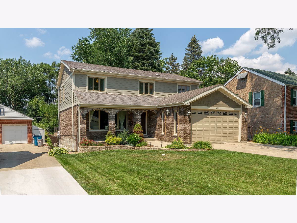
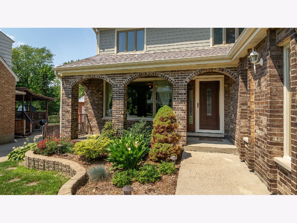
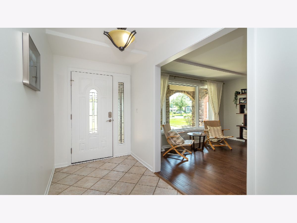
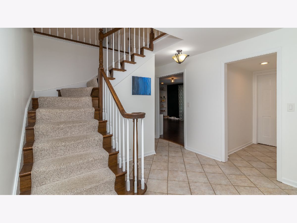
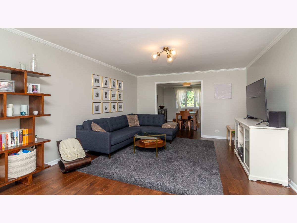
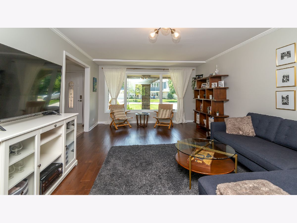
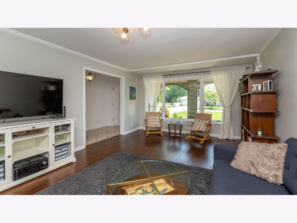
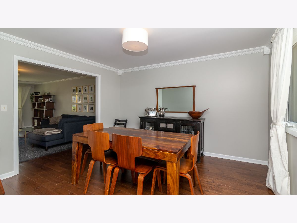
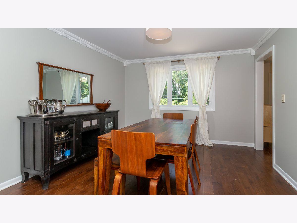
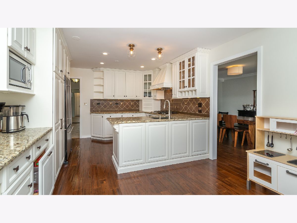
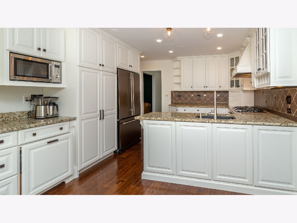
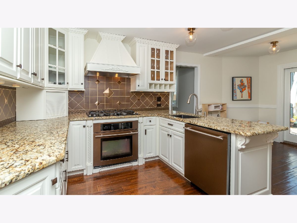
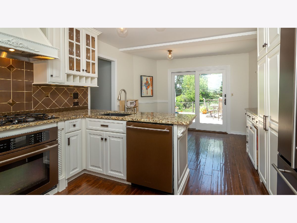
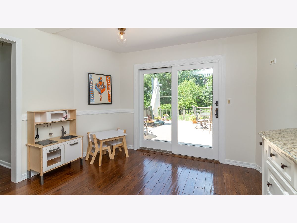
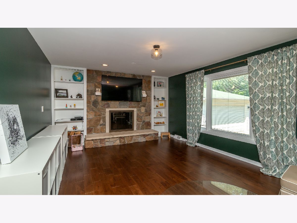
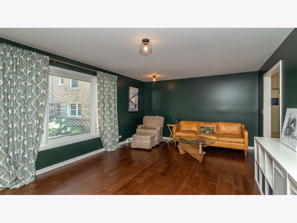
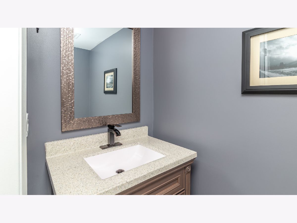
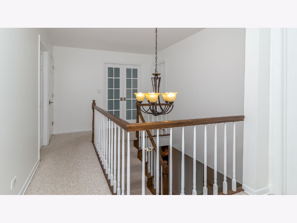
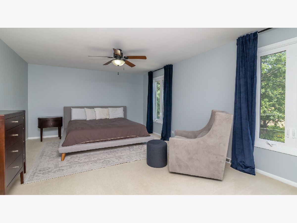
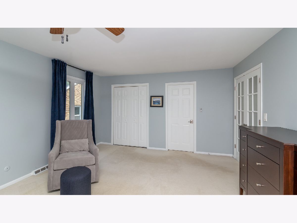
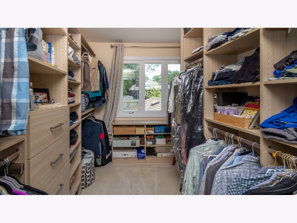
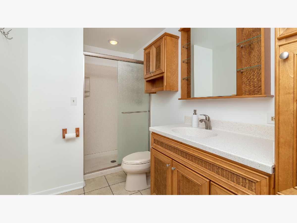
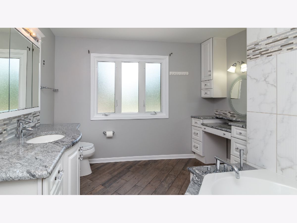
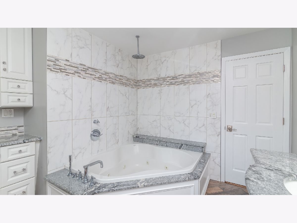
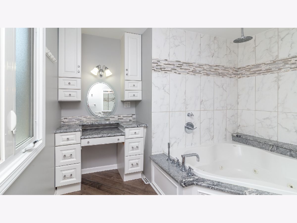
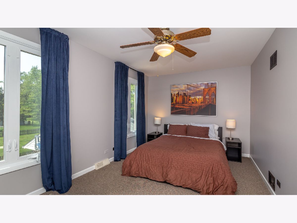
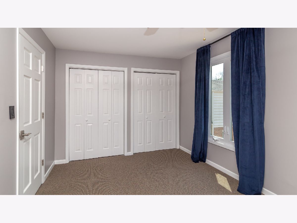
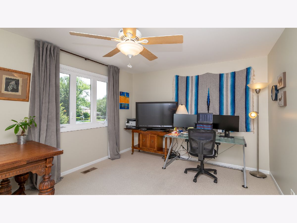
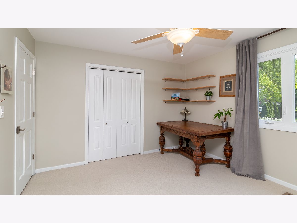
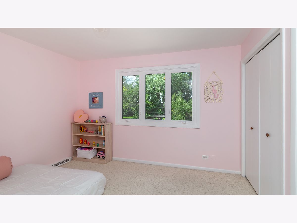
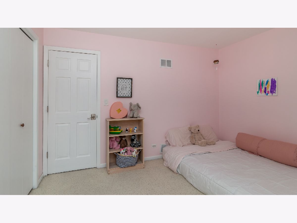
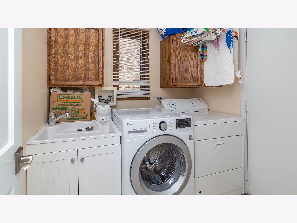
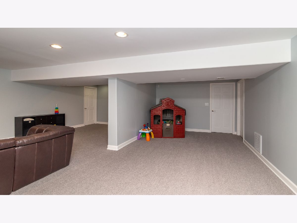
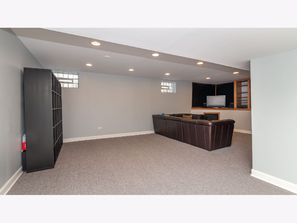
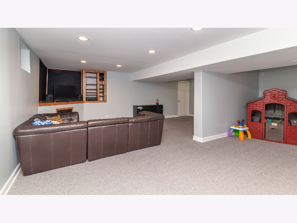
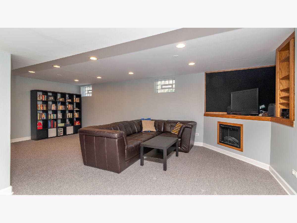
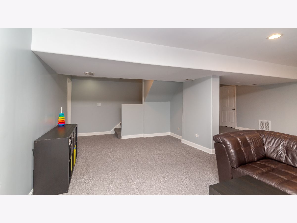
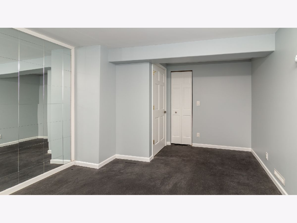
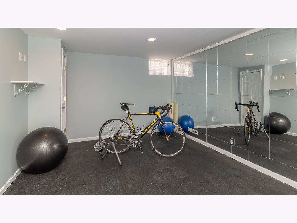
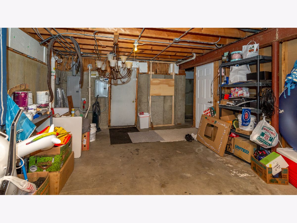
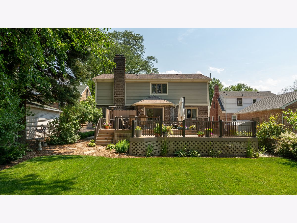
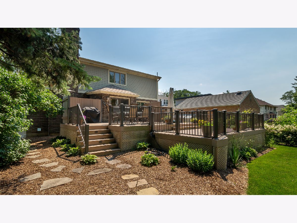
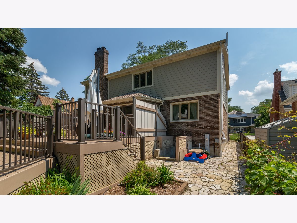
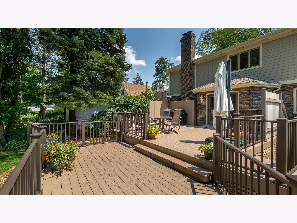
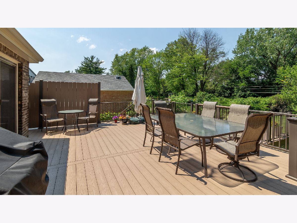
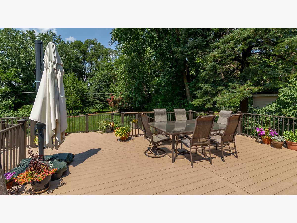
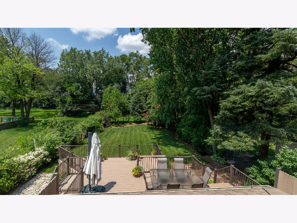
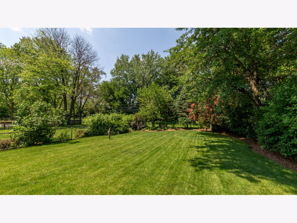
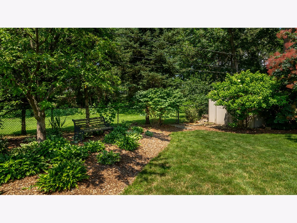
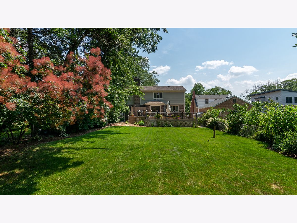
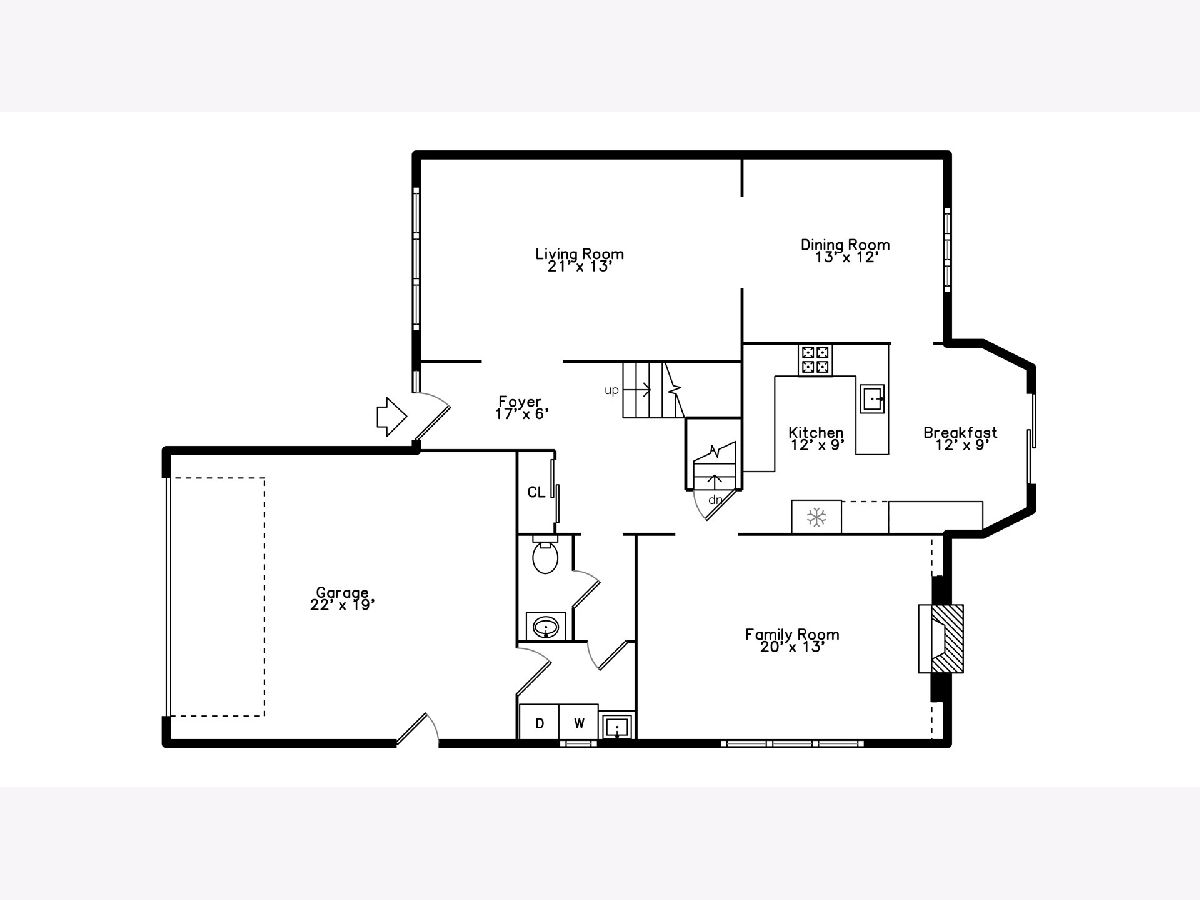
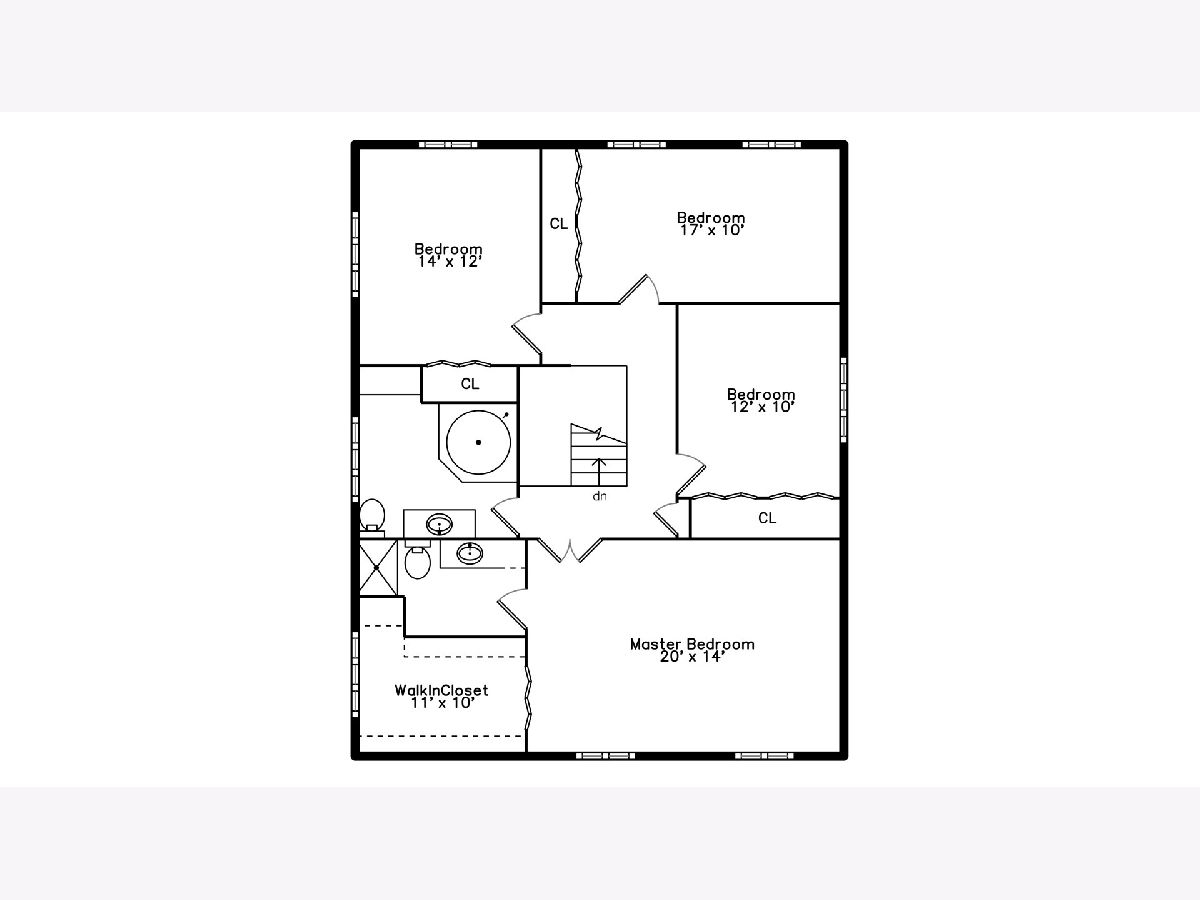
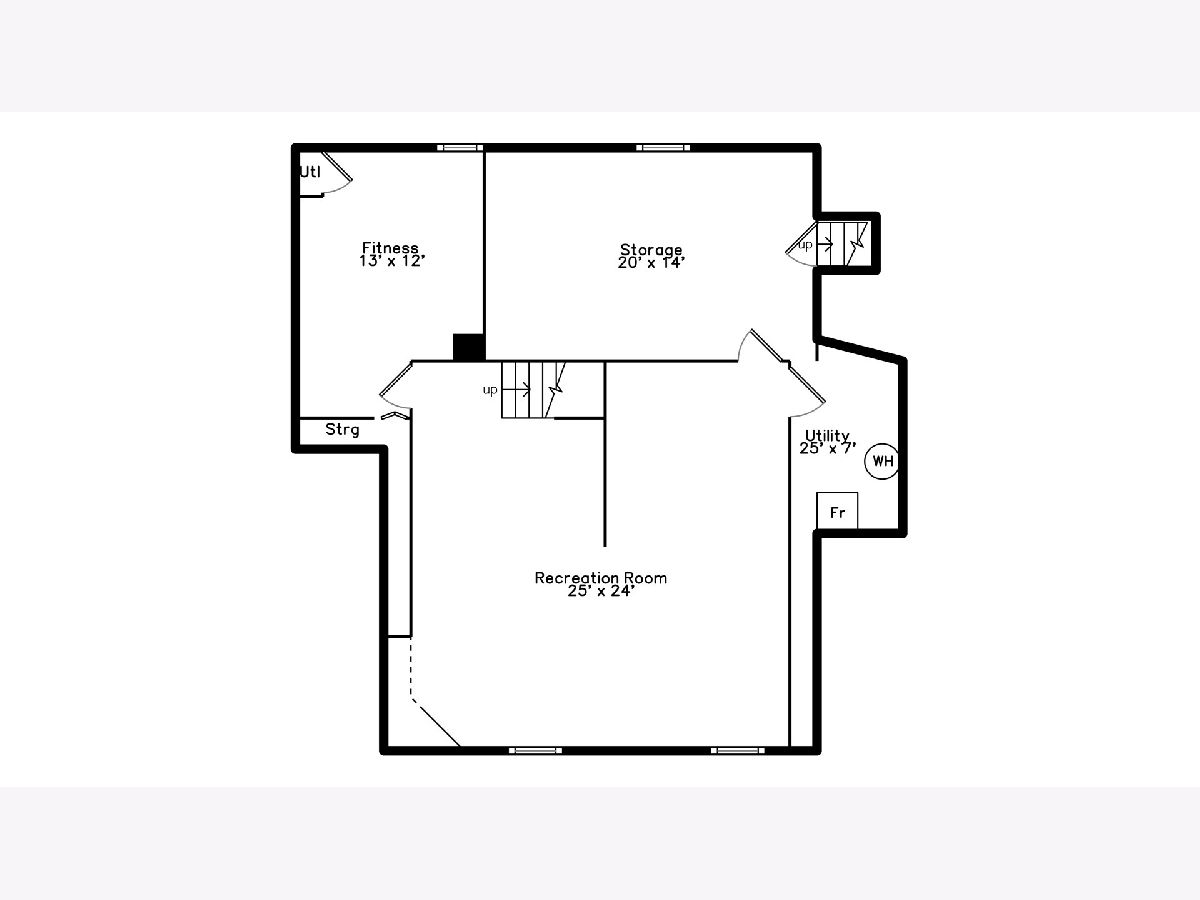
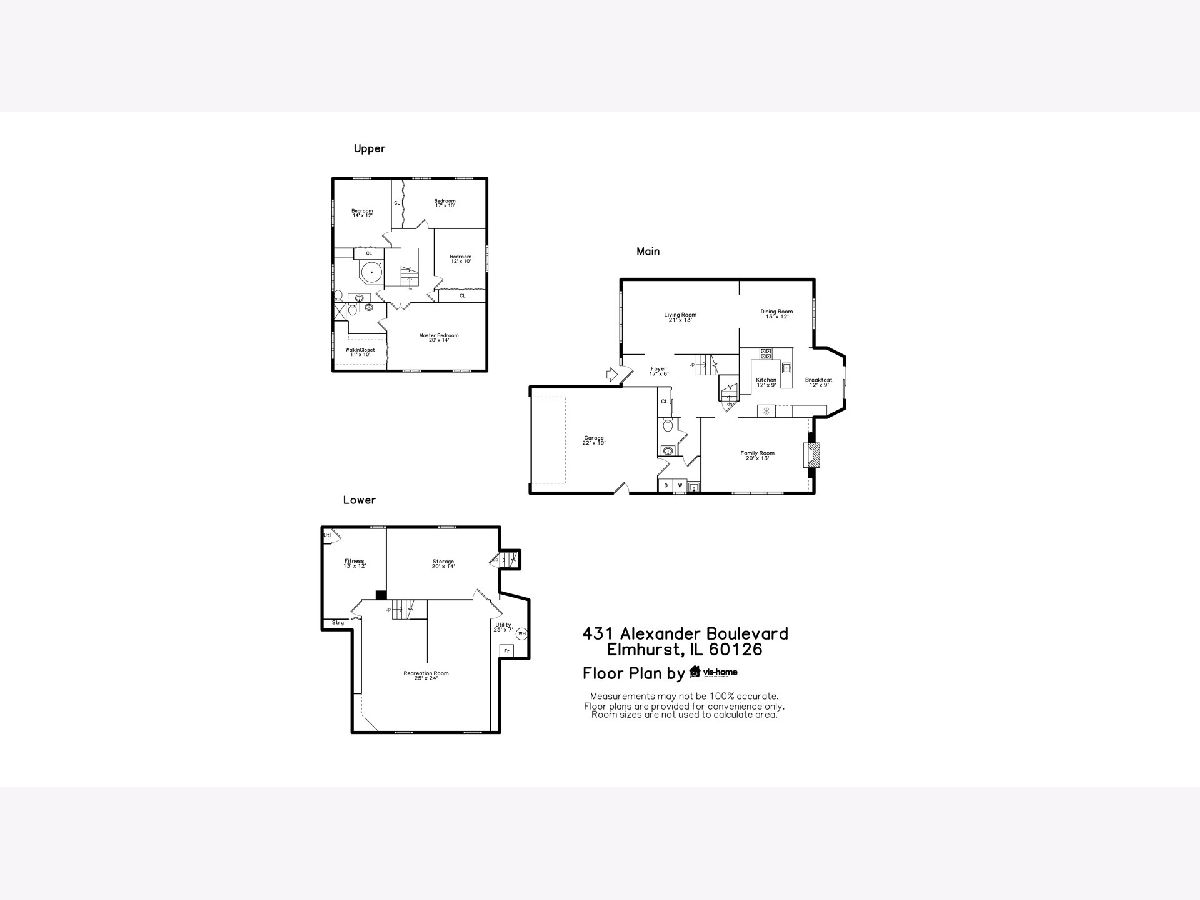
Room Specifics
Total Bedrooms: 4
Bedrooms Above Ground: 4
Bedrooms Below Ground: 0
Dimensions: —
Floor Type: —
Dimensions: —
Floor Type: —
Dimensions: —
Floor Type: —
Full Bathrooms: 3
Bathroom Amenities: Whirlpool,Separate Shower,Soaking Tub
Bathroom in Basement: 0
Rooms: —
Basement Description: Finished,Partially Finished,Exterior Access
Other Specifics
| 2 | |
| — | |
| Concrete,Side Drive | |
| — | |
| — | |
| 50X200 | |
| — | |
| — | |
| — | |
| — | |
| Not in DB | |
| — | |
| — | |
| — | |
| — |
Tax History
| Year | Property Taxes |
|---|---|
| 2019 | $12,096 |
| 2022 | $12,717 |
Contact Agent
Nearby Similar Homes
Nearby Sold Comparables
Contact Agent
Listing Provided By
Dream Town Realty

