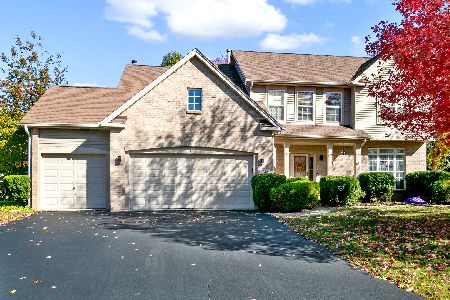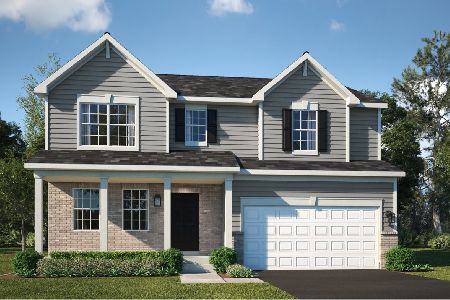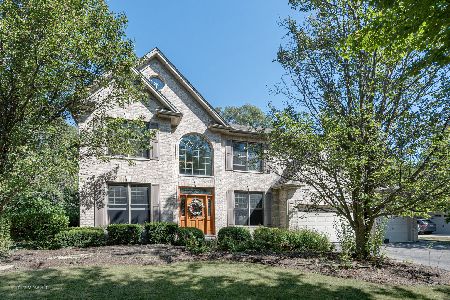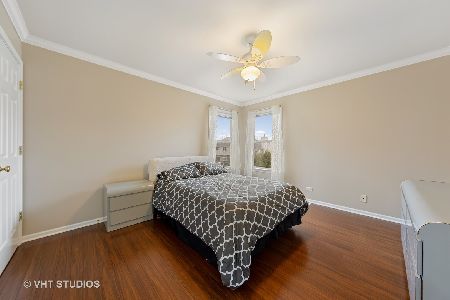431 Bayberry Drive, Oswego, Illinois 60543
$339,500
|
Sold
|
|
| Status: | Closed |
| Sqft: | 2,937 |
| Cost/Sqft: | $117 |
| Beds: | 4 |
| Baths: | 4 |
| Year Built: | 2002 |
| Property Taxes: | $9,311 |
| Days On Market: | 2806 |
| Lot Size: | 0,24 |
Description
Gates Creek Gem! Spacious (almost 3000 sq ft not including finished basement) interior boasts 2 story windows w/ amazing natural light. A true 4 BR w/ office on the main level & 5th bedroom in the basement. Master suite is impressive w/ a soaking tub & separate shower double sink & huge walk in closet. 2nd bedroom boast a reading nook that your kids will love. Great for entertaining, the kitchen has a unique full size refrigerator & full size freezer, double oven, range & full island for food prep or layout. Open flow design from kitchen to family room. You have to see the basement. Fully finished w/ a full size walk in shower, bedroom, theater set up for a projector and screen as well as a full scale functioning bar, complete w/ a dishwasher, sink & refrigerant tap line. Not to mention a little wine cellar nook & a workshop. Furnace & appliances have been updated & warranteed. If that's not enough, the backyard has a paver patio complete w/ natural gas grill, & natural gas fireplace!
Property Specifics
| Single Family | |
| — | |
| — | |
| 2002 | |
| Full | |
| GEORGIAN 3 | |
| No | |
| 0.24 |
| Kendall | |
| Gates Creek | |
| 0 / Not Applicable | |
| None | |
| Public | |
| Public Sewer | |
| 09910610 | |
| 0213224011 |
Property History
| DATE: | EVENT: | PRICE: | SOURCE: |
|---|---|---|---|
| 31 May, 2018 | Sold | $339,500 | MRED MLS |
| 15 Apr, 2018 | Under contract | $344,900 | MRED MLS |
| 9 Apr, 2018 | Listed for sale | $344,900 | MRED MLS |
Room Specifics
Total Bedrooms: 5
Bedrooms Above Ground: 4
Bedrooms Below Ground: 1
Dimensions: —
Floor Type: Carpet
Dimensions: —
Floor Type: Carpet
Dimensions: —
Floor Type: Carpet
Dimensions: —
Floor Type: —
Full Bathrooms: 4
Bathroom Amenities: Separate Shower,Double Sink,Soaking Tub
Bathroom in Basement: 1
Rooms: Bedroom 5,Eating Area,Office,Great Room,Workshop,Foyer
Basement Description: Finished
Other Specifics
| 3 | |
| — | |
| Asphalt | |
| Porch, Brick Paver Patio, Outdoor Fireplace | |
| Landscaped | |
| 80 X 125 | |
| — | |
| Full | |
| Vaulted/Cathedral Ceilings, Bar-Wet, Hardwood Floors, First Floor Laundry | |
| Double Oven, Microwave, Dishwasher, High End Refrigerator, Freezer, Washer, Dryer, Disposal, Stainless Steel Appliance(s), Wine Refrigerator, Cooktop, Built-In Oven | |
| Not in DB | |
| Sidewalks | |
| — | |
| — | |
| Gas Log, Gas Starter |
Tax History
| Year | Property Taxes |
|---|---|
| 2018 | $9,311 |
Contact Agent
Nearby Similar Homes
Nearby Sold Comparables
Contact Agent
Listing Provided By
RE/MAX Excels











