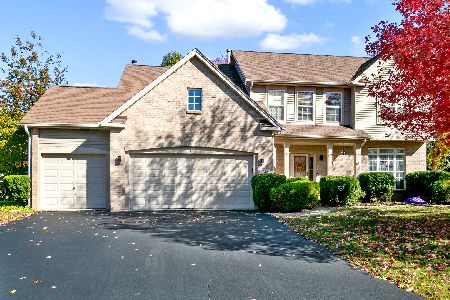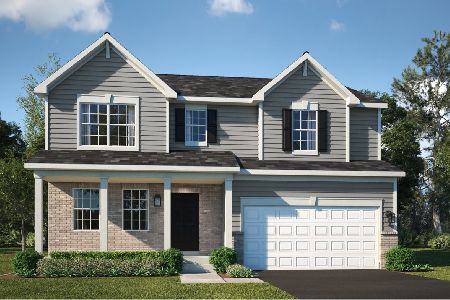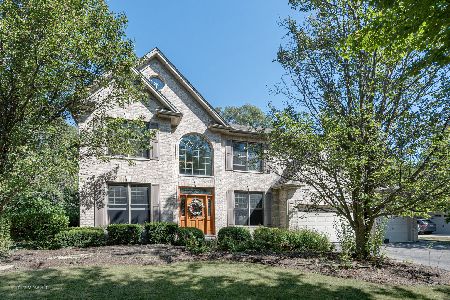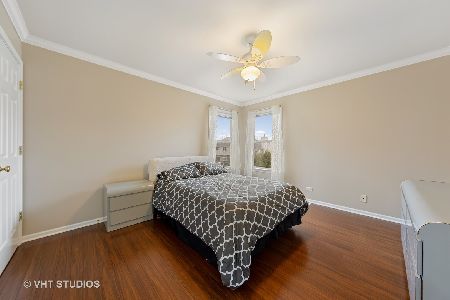433 Bayberry Drive, Oswego, Illinois 60543
$310,000
|
Sold
|
|
| Status: | Closed |
| Sqft: | 3,200 |
| Cost/Sqft: | $102 |
| Beds: | 4 |
| Baths: | 5 |
| Year Built: | 2003 |
| Property Taxes: | $8,288 |
| Days On Market: | 5914 |
| Lot Size: | 0,00 |
Description
3200 sq ft of meticulously maintained home with a full pro fin basement**2 story fam room w/soaring brick FP opens to a spacious kitch w/island, planning desk & pantry**Nicely upgraded including HW & ceramic floors, custom window treatments, 6-panel stained doors, 4 large BRs, 4 1/2 baths, 1st floor den, & a 3 car garage**Pro landscaped yard w/ irrigation & paver patio**See it today and call it home!!
Property Specifics
| Single Family | |
| — | |
| Colonial | |
| 2003 | |
| Full | |
| — | |
| No | |
| — |
| Kendall | |
| Gates Creek | |
| 190 / Annual | |
| Other | |
| Public | |
| Public Sewer, Sewer-Storm | |
| 07340953 | |
| 0213224012 |
Nearby Schools
| NAME: | DISTRICT: | DISTANCE: | |
|---|---|---|---|
|
Grade School
Fox Chase Elementary School |
308 | — | |
|
Middle School
Thompson Junior High School |
308 | Not in DB | |
|
High School
Oswego High School |
308 | Not in DB | |
Property History
| DATE: | EVENT: | PRICE: | SOURCE: |
|---|---|---|---|
| 25 May, 2011 | Sold | $310,000 | MRED MLS |
| 21 Apr, 2011 | Under contract | $324,900 | MRED MLS |
| — | Last price change | $344,900 | MRED MLS |
| 4 Oct, 2009 | Listed for sale | $369,900 | MRED MLS |
| 27 Sep, 2016 | Sold | $319,000 | MRED MLS |
| 8 Aug, 2016 | Under contract | $330,000 | MRED MLS |
| 2 Jul, 2016 | Listed for sale | $330,000 | MRED MLS |
| 4 Nov, 2024 | Sold | $489,000 | MRED MLS |
| 4 Oct, 2024 | Under contract | $509,000 | MRED MLS |
| 10 Sep, 2024 | Listed for sale | $509,000 | MRED MLS |
Room Specifics
Total Bedrooms: 4
Bedrooms Above Ground: 4
Bedrooms Below Ground: 0
Dimensions: —
Floor Type: Carpet
Dimensions: —
Floor Type: Carpet
Dimensions: —
Floor Type: Carpet
Full Bathrooms: 5
Bathroom Amenities: Separate Shower,Double Sink
Bathroom in Basement: 1
Rooms: Bonus Room,Exercise Room,Game Room,Office,Other Room
Basement Description: Finished
Other Specifics
| 3 | |
| Concrete Perimeter | |
| Asphalt | |
| Patio | |
| Landscaped | |
| 94X111X94X111 | |
| Full,Unfinished | |
| Full | |
| Vaulted/Cathedral Ceilings | |
| Double Oven, Microwave, Dishwasher, Refrigerator, Disposal | |
| Not in DB | |
| Sidewalks, Street Lights, Street Paved | |
| — | |
| — | |
| Gas Log, Gas Starter |
Tax History
| Year | Property Taxes |
|---|---|
| 2011 | $8,288 |
| 2016 | $9,149 |
| 2024 | $10,904 |
Contact Agent
Nearby Similar Homes
Nearby Sold Comparables
Contact Agent
Listing Provided By
john greene Realtor











